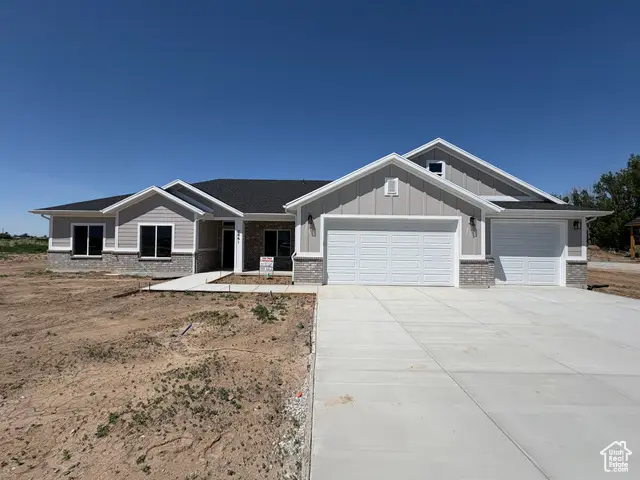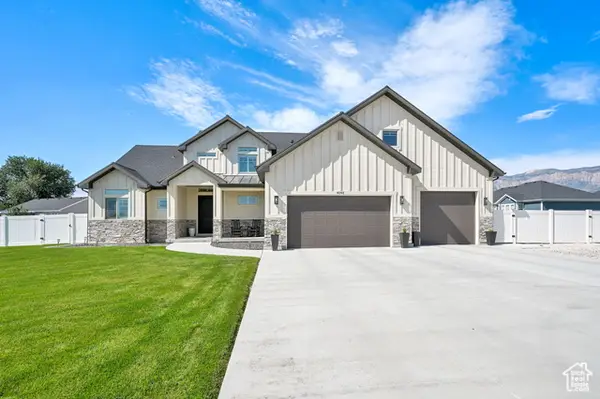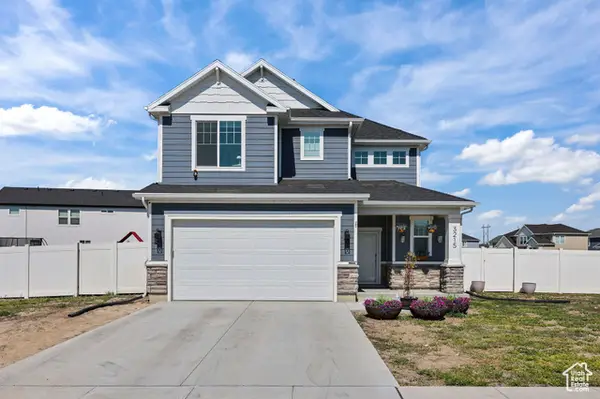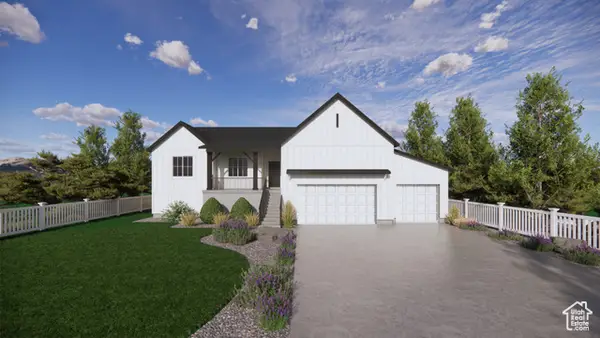2861 N 3475 W #15, Plain City, UT 84404
Local realty services provided by:ERA Brokers Consolidated



2861 N 3475 W #15,Plain City, UT 84404
$669,900
- 3 Beds
- 3 Baths
- 2,228 sq. ft.
- Single family
- Active
Listed by:brandon vanderstappen
Office:next realty services llc.
MLS#:2072187
Source:SL
Price summary
- Price:$669,900
- Price per sq. ft.:$300.67
About this home
ONE LEVEL LIVING AT ITS FINEST! Spacious New Patio Home on Expansive Lot Discover this beautifully crafted new-construction patio home nestled on a generous 0.43-acre lot in the heart of Plain City. Enjoy the freedom of no HOA restrictions and the convenience of being just minutes from local schools and shopping centers. Step inside to an open and airy floor plan designed for modern living. The custom kitchen is a chef's delight, featuring a large walk-in pantry and an adjacent flex room-perfect for a home office, playroom, or butlers pantry. A separate formal living room or den showcases elegant decorative trim, adding a touch of sophistication. The oversized 3-car garage includes an impressive 8x20 storage loft, providing ample space for all your storage needs. The expansive lot offers plenty of room to add an ADU, detached building, shop, or additional garage. Tailor the space to fit your lifestyle. Formal living room/den right off the entry way. Spacious Master Suite with Dual Vanity, Separate tub/shower and large walk in closet. This home combines comfort, functionality, and flexibility.
Contact an agent
Home facts
- Year built:2025
- Listing Id #:2072187
- Added:144 day(s) ago
- Updated:August 14, 2025 at 11:00 AM
Rooms and interior
- Bedrooms:3
- Total bathrooms:3
- Full bathrooms:2
- Half bathrooms:1
- Living area:2,228 sq. ft.
Heating and cooling
- Cooling:Central Air
- Heating:Forced Air, Gas: Central
Structure and exterior
- Roof:Asphalt
- Year built:2025
- Building area:2,228 sq. ft.
- Lot area:0.43 Acres
Schools
- High school:Fremont
- Middle school:Wahlquist
- Elementary school:Plain City
Utilities
- Water:Culinary, Water Connected
- Sewer:Sewer Connected, Sewer: Connected, Sewer: Public
Finances and disclosures
- Price:$669,900
- Price per sq. ft.:$300.67
- Tax amount:$1,915
New listings near 2861 N 3475 W #15
- Open Sat, 2:30 to 5:30pmNew
 $739,000Active4 beds 4 baths3,201 sq. ft.
$739,000Active4 beds 4 baths3,201 sq. ft.2923 N 3550 W, Plain City, UT 84404
MLS# 2105092Listed by: MOUNTAIN LUXURY REAL ESTATE - New
 $715,000Active7 beds 3 baths3,130 sq. ft.
$715,000Active7 beds 3 baths3,130 sq. ft.2495 N 2850 W, Plain City, UT 84404
MLS# 2105048Listed by: EQUITY REAL ESTATE (SELECT) - Open Sat, 11am to 1pmNew
 Listed by ERA$829,999Active5 beds 4 baths4,202 sq. ft.
Listed by ERA$829,999Active5 beds 4 baths4,202 sq. ft.1221 N 4975 W, Plain City, UT 84404
MLS# 2104989Listed by: ERA BROKERS CONSOLIDATED (OGDEN) - New
 $785,000Active4 beds 3 baths2,822 sq. ft.
$785,000Active4 beds 3 baths2,822 sq. ft.4048 W 2800 N, Plain City, UT 84404
MLS# 2104204Listed by: REGAL REALTY LLC - New
 $535,500Active3 beds 3 baths1,547 sq. ft.
$535,500Active3 beds 3 baths1,547 sq. ft.3215 N Saddlebrook Ln W #319, Plain City, UT 84404
MLS# 2103694Listed by: BETTER HOMES AND GARDENS REAL ESTATE MOMENTUM (OGDEN) - Open Sun, 2 to 4pmNew
 $674,775Active5 beds 3 baths2,899 sq. ft.
$674,775Active5 beds 3 baths2,899 sq. ft.3202 N 2875 W #39, Plain City, UT 84404
MLS# 2103040Listed by: NILSON HOMES - Open Sun, 2 to 4pm
 $724,775Active3 beds 2 baths4,035 sq. ft.
$724,775Active3 beds 2 baths4,035 sq. ft.3190 N 2875 W #38, Plain City, UT 84404
MLS# 2102796Listed by: NILSON HOMES  $714,625Active4 beds 3 baths3,910 sq. ft.
$714,625Active4 beds 3 baths3,910 sq. ft.4230 W 1575 S #305, Ogden, UT 84404
MLS# 2102743Listed by: D.R. HORTON, INC $609,990Active3 beds 2 baths3,499 sq. ft.
$609,990Active3 beds 2 baths3,499 sq. ft.4242 W 1575 S #304, Ogden, UT 84404
MLS# 2102750Listed by: D.R. HORTON, INC $664,899Active4 beds 3 baths2,857 sq. ft.
$664,899Active4 beds 3 baths2,857 sq. ft.3088 N 3075 W, Plain City, UT 84404
MLS# 2102694Listed by: REALTY HQ

