529 N 470 E, Providence, UT 84332
Local realty services provided by:ERA Brokers Consolidated
529 N 470 E,Providence, UT 84332
$1,100,000
- 6 Beds
- 4 Baths
- 4,642 sq. ft.
- Single family
- Active
Upcoming open houses
- Thu, Nov 2004:30 pm - 06:30 pm
- Sat, Nov 2211:00 am - 01:00 pm
Listed by: chelsea funk
Office: realtypath llc. (cache valley)
MLS#:2123387
Source:SL
Price summary
- Price:$1,100,000
- Price per sq. ft.:$236.97
- Monthly HOA dues:$25
About this home
Stunning Home with Luxury Upgrades Throughout. 6 bdrm, 3.5 bath home-designed for both everyday living and effortless entertaining. The completely renovated gourmet kitchen features Wolf appliances, a spacious island with full cabinetry, a steam oven, Sub-Zero fridge, and a Thermador cabinet-front refrigerator. The open-concept kitchen and large family room create the perfect gathering space, filled with natural light and enhanced by convenient blinds. Downstairs, enjoy a full second kitchen-ideal for guests, extended family, or entertaining. 3 car garage and a backyard oasis complete with a charming gazebo.
Contact an agent
Home facts
- Year built:2018
- Listing ID #:2123387
- Added:2 day(s) ago
- Updated:November 20, 2025 at 12:32 PM
Rooms and interior
- Bedrooms:6
- Total bathrooms:4
- Full bathrooms:3
- Half bathrooms:1
- Living area:4,642 sq. ft.
Heating and cooling
- Cooling:Central Air
- Heating:Forced Air, Gas: Stove
Structure and exterior
- Roof:Asphalt
- Year built:2018
- Building area:4,642 sq. ft.
- Lot area:0.39 Acres
Schools
- High school:Ridgeline
- Middle school:Spring Creek
- Elementary school:River Heights
Utilities
- Water:Culinary, Water Connected
- Sewer:Sewer Connected, Sewer: Connected, Sewer: Public
Finances and disclosures
- Price:$1,100,000
- Price per sq. ft.:$236.97
- Tax amount:$3,800
New listings near 529 N 470 E
- Open Sat, 11am to 1pmNew
 $880,000Active6 beds 5 baths5,188 sq. ft.
$880,000Active6 beds 5 baths5,188 sq. ft.125 S Buckingham Dr, Providence, UT 84332
MLS# 2123678Listed by: KW UNITE KELLER WILLIAMS LLC  $167,905Pending0.31 Acres
$167,905Pending0.31 Acres774 E 525 N #49, Providence, UT 84332
MLS# 2123430Listed by: PARKER REAL ESTATE SERVICES, PC- Open Thu, 4:30 to 6:30pmNew
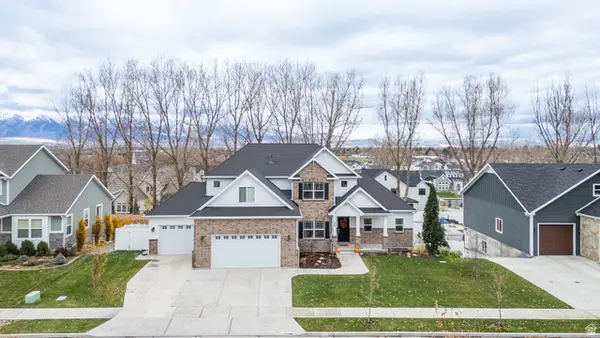 $1,100,000Active6 beds 4 baths4,642 sq. ft.
$1,100,000Active6 beds 4 baths4,642 sq. ft.529 N 470 E, Providence, UT 84332
MLS# 2123387Listed by: REALTYPATH LLC (CACHE VALLEY) - New
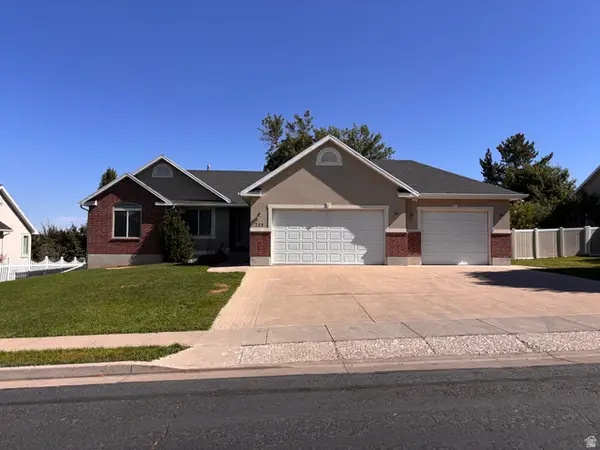 $540,000Active5 beds 3 baths2,902 sq. ft.
$540,000Active5 beds 3 baths2,902 sq. ft.241 W 225 S, Providence, UT 84332
MLS# 2122295Listed by: SHADOW MOUNTAIN REALTY LLC - New
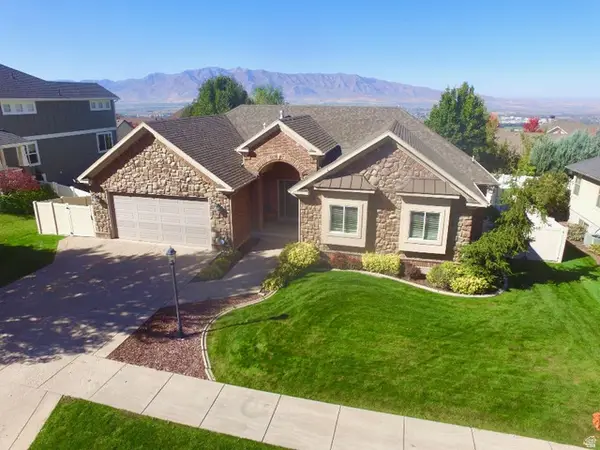 $780,000Active5 beds 4 baths4,095 sq. ft.
$780,000Active5 beds 4 baths4,095 sq. ft.1211 Grandview Dr, Providence, UT 84332
MLS# 2122236Listed by: BONNEVILLE REALTY  $745,000Active6 beds 4 baths4,517 sq. ft.
$745,000Active6 beds 4 baths4,517 sq. ft.591 N Vons Way E, Providence, UT 84332
MLS# 2121078Listed by: REALTYPATH LLC (CACHE VALLEY)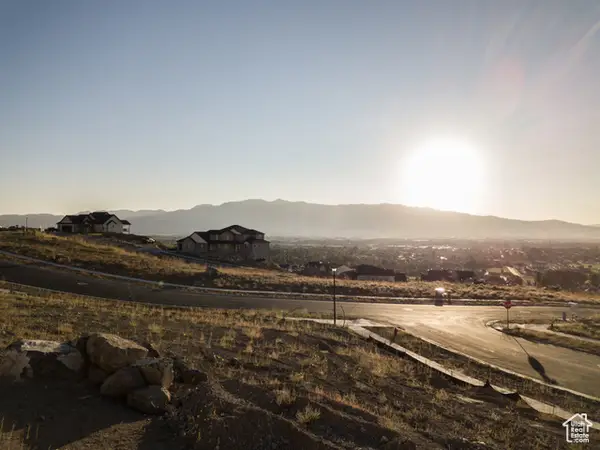 $189,905Pending1.05 Acres
$189,905Pending1.05 Acres450 N 750 E #67, Providence, UT 84332
MLS# 2112883Listed by: PARKER REAL ESTATE SERVICES, PC $148,750Active0.29 Acres
$148,750Active0.29 Acres730 E 400 N #13, Providence, UT 84332
MLS# 2120756Listed by: CORNERSTONE REAL ESTATE PROFESSIONALS, LLC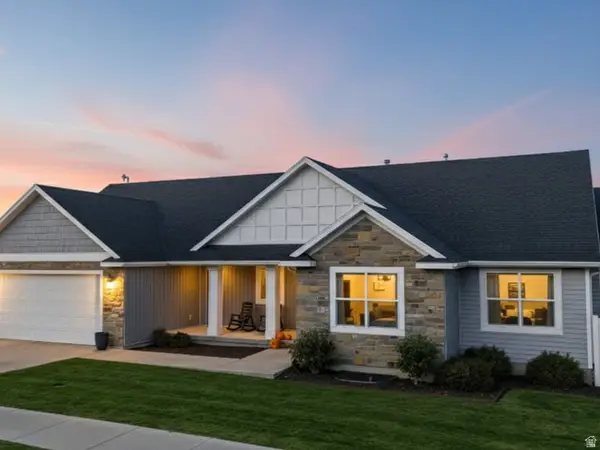 $679,000Active3 beds 2 baths3,352 sq. ft.
$679,000Active3 beds 2 baths3,352 sq. ft.855 S 500 E, Providence, UT 84332
MLS# 2120631Listed by: RE/MAX ASSOCIATES $650,000Active5 beds 4 baths3,895 sq. ft.
$650,000Active5 beds 4 baths3,895 sq. ft.1050 S Grandview Dr E, Providence, UT 84332
MLS# 2120324Listed by: CORNERSTONE REAL ESTATE PROFESSIONALS, LLC
