1132 E 360 S, Provo, UT 84606
Local realty services provided by:ERA Brokers Consolidated


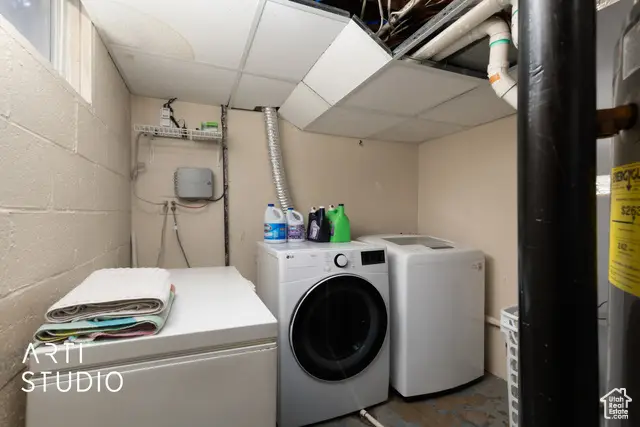
1132 E 360 S,Provo, UT 84606
$459,900
- 4 Beds
- 2 Baths
- 1,900 sq. ft.
- Single family
- Pending
Listed by:
- Timothy Schmall(801) 787 - 1806ERA Brokers Consolidated
MLS#:2090083
Source:SL
Price summary
- Price:$459,900
- Price per sq. ft.:$242.05
About this home
**SELLER CONCESSION OF $10,000 TOWARDS BUYER DOWN PAYMENT, CLOSING COSTS, OR INTEREST RATE BUY DOWN ONLY WITH A FULL PRICE OFFER! NO CONCESSION AMOUNT WILL BE OFFERED IF A LESS THAN FULL ASKING PRICE OFFER IS RECEIVED!** Come by and see this lovely, fully fenced, remodeled corner lot property! This renovated 4 bedroom, 2 full bathroom home has a separate basement entrance which was used originally as a Duplex, but was converted into a large single family home in the 1990's. The plumbing and electrical for the basement kitchen which was removed is still intact behind the drywall in the basement, so the kitchen could be reinstalled if desired. The interior and exterior have been almost completely updated with new roof, soffit, fascia, paint, flooring, newer stainless steel appliances, travertine countertop, backsplash, and flooring in kitchen, and LVP in the living room and basement. Recent master bathroom update. Furnace, A/C, and water heater replaced less than 10 years ago, and there is a large insulated, powered, and air conditioned shed out back which could be used for a variety of things including storage or a workshop. The home is also wired for a Fire Alarm System and a Security Camera System. There is also a separate basement walkout entrance so this could be converted back into a duplex if desired. All of the appliances are included, and there is also a large 20+ built-in Gun Safe in the basement as well as an illuminated solar powered flag pole outside. This is a turn-key property with almost no work needed and it is ready for a new owner to move in!
Contact an agent
Home facts
- Year built:1943
- Listing Id #:2090083
- Added:69 day(s) ago
- Updated:August 07, 2025 at 07:40 AM
Rooms and interior
- Bedrooms:4
- Total bathrooms:2
- Full bathrooms:2
- Living area:1,900 sq. ft.
Heating and cooling
- Cooling:Central Air
- Heating:Forced Air, Gas: Central
Structure and exterior
- Roof:Asphalt
- Year built:1943
- Building area:1,900 sq. ft.
- Lot area:0.12 Acres
Schools
- High school:Timpview
- Middle school:Centennial
- Elementary school:Provost
Utilities
- Water:Culinary, Water Connected
- Sewer:Sewer Connected, Sewer: Connected, Sewer: Public
Finances and disclosures
- Price:$459,900
- Price per sq. ft.:$242.05
- Tax amount:$2,900
New listings near 1132 E 360 S
- Open Sat, 11am to 1pmNew
 $583,000Active4 beds 3 baths2,092 sq. ft.
$583,000Active4 beds 3 baths2,092 sq. ft.1911 S Oregon Ave, Provo, UT 84606
MLS# 2105057Listed by: ONX REALTY LLC - New
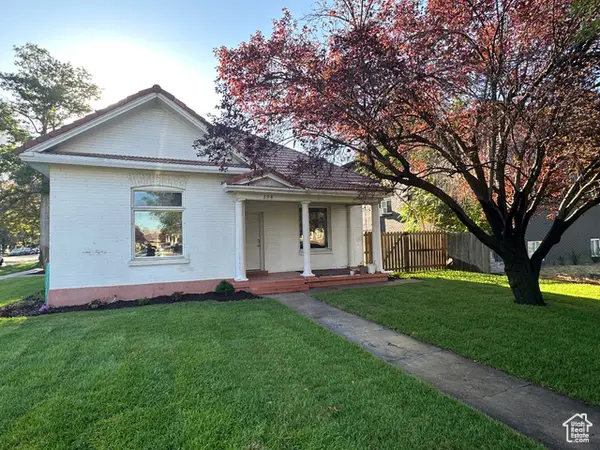 $485,000Active3 beds 1 baths1,361 sq. ft.
$485,000Active3 beds 1 baths1,361 sq. ft.394 N 300 E, Provo, UT 84606
MLS# 2105034Listed by: MOUNTAIN STATES PREMIER REALTY, LLC - Open Sat, 10am to 12pmNew
 $269,900Active2 beds 1 baths793 sq. ft.
$269,900Active2 beds 1 baths793 sq. ft.648 S 500 W #3, Provo, UT 84601
MLS# 2104980Listed by: BERKSHIRE HATHAWAY HOMESERVICES ELITE REAL ESTATE - New
 $285,000Active2 beds 2 baths1,120 sq. ft.
$285,000Active2 beds 2 baths1,120 sq. ft.1673 Hickory Ln #10D, Provo, UT 84604
MLS# 2104905Listed by: KEYSTONE REAL ESTATE - Open Fri, 12 to 2pmNew
 $469,990Active4 beds 3 baths1,616 sq. ft.
$469,990Active4 beds 3 baths1,616 sq. ft.554 W 1870 S #1196, Provo, UT 84601
MLS# 2104861Listed by: D.R. HORTON, INC - New
 $620,000Active7 beds 4 baths2,678 sq. ft.
$620,000Active7 beds 4 baths2,678 sq. ft.526 N 1025 W, Provo, UT 84601
MLS# 2104801Listed by: UNITY GROUP REAL ESTATE LLC - New
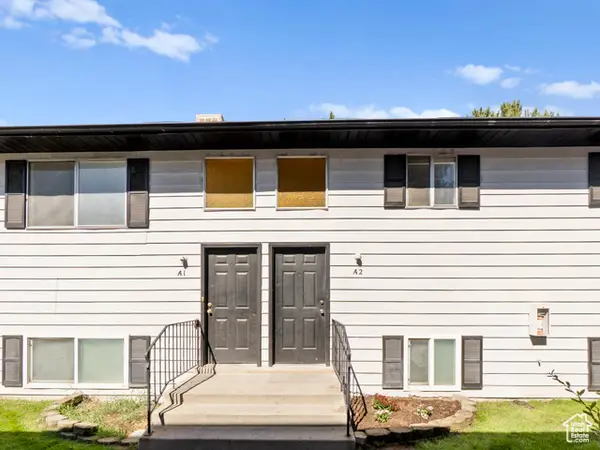 $249,900Active3 beds 1 baths1,089 sq. ft.
$249,900Active3 beds 1 baths1,089 sq. ft.475 S 400 W #A2, Provo, UT 84601
MLS# 2104603Listed by: EQUITY REAL ESTATE (SOLID) - Open Sat, 11am to 1pmNew
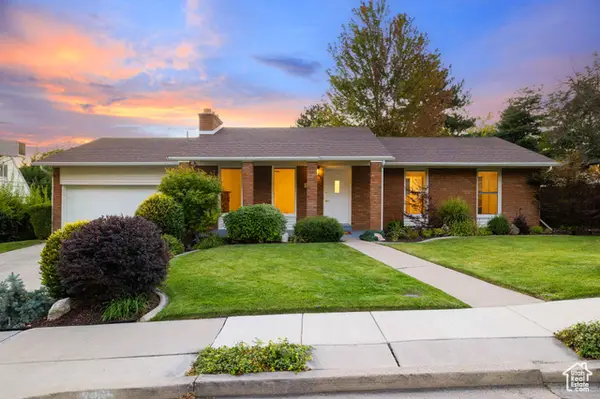 $619,900Active5 beds 3 baths2,436 sq. ft.
$619,900Active5 beds 3 baths2,436 sq. ft.3985 N 850 E, Provo, UT 84604
MLS# 2104521Listed by: SUMMIT REALTY, INC. - New
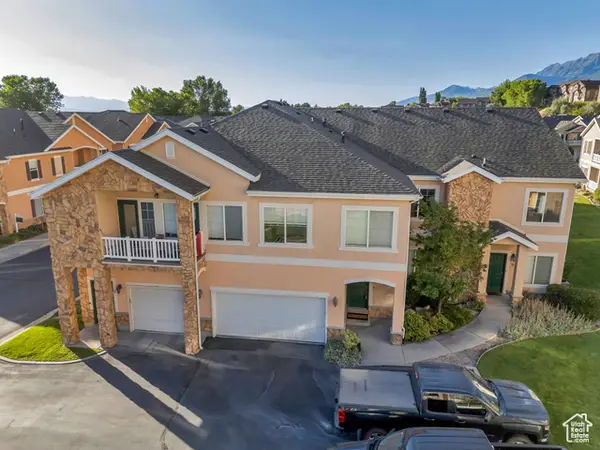 $375,000Active3 beds 2 baths1,441 sq. ft.
$375,000Active3 beds 2 baths1,441 sq. ft.1145 S Meadow Fork Rd #8, Provo, UT 84606
MLS# 2104523Listed by: LPT REALTY, LLC - New
 $650,000Active4 beds 3 baths3,201 sq. ft.
$650,000Active4 beds 3 baths3,201 sq. ft.47 N 2250 W, Provo, UT 84601
MLS# 2104513Listed by: KW WESTFIELD (EXCELLENCE)
