1608 W 1970 N, Provo, UT 84604
Local realty services provided by:ERA Realty Center
1608 W 1970 N,Provo, UT 84604
$2,199,999
- 6 Beds
- 5 Baths
- 8,532 sq. ft.
- Single family
- Active
Listed by:aaron c oldham
Office:woodley real estate
MLS#:2082579
Source:SL
Price summary
- Price:$2,199,999
- Price per sq. ft.:$257.85
- Monthly HOA dues:$320
About this home
This exquisite custom-built Craftsman-style home offers the perfect blend of timeless elegance and modern luxury. Meticulously designed with stunning custom millwork, high-end finishes, and Pella windows throughout, every detail speaks to the home's superior craftsmanship. With multiple en-suites providing for a serene retreat, you may also enjoy the entertainer's dream basement featuring a private theater, wet bar, whimsical children's playhouses, a unique art space, and more. Upstairs, a spacious private office or library boasts a custom-built fish tank, adding a unique and tranquil focal point. The versatile laundry room doubles as a creative craft space, overlooking a charming kids' play zone complete with an elevated loft. Outside you'll find the integrated kitchen next to a cozy sitting room, a large yard, and firepit area, all tucked against a private backdrop with no backyard neighbors. This one-of-a-kind home is where quality and function meet timeless design that comes together seamlessly. With so many details not mentioned here, don't hesitate to schedule a private showing now to see this home in person.
Contact an agent
Home facts
- Year built:2013
- Listing ID #:2082579
- Added:145 day(s) ago
- Updated:September 28, 2025 at 10:58 AM
Rooms and interior
- Bedrooms:6
- Total bathrooms:5
- Full bathrooms:2
- Half bathrooms:1
- Living area:8,532 sq. ft.
Heating and cooling
- Cooling:Central Air
- Heating:Forced Air, Gas: Central, Heat Pump
Structure and exterior
- Roof:Asphalt, Membrane
- Year built:2013
- Building area:8,532 sq. ft.
- Lot area:0.76 Acres
Schools
- High school:Provo
- Elementary school:Westridge
Utilities
- Water:Culinary, Water Connected
- Sewer:Sewer Connected, Sewer: Connected, Sewer: Public
Finances and disclosures
- Price:$2,199,999
- Price per sq. ft.:$257.85
- Tax amount:$11,835
New listings near 1608 W 1970 N
- New
 $820,000Active1.2 Acres
$820,000Active1.2 Acres1009 W 2000 St N, Provo, UT 84604
MLS# 2114192Listed by: ESSENTIAL REAL ESTATE LLC - New
 $1,375,000Active5 beds 4 baths3,672 sq. ft.
$1,375,000Active5 beds 4 baths3,672 sq. ft.4606 Brookshire Cir, Provo, UT 84604
MLS# 2114184Listed by: SUMMIT SOTHEBY'S INTERNATIONAL REALTY - New
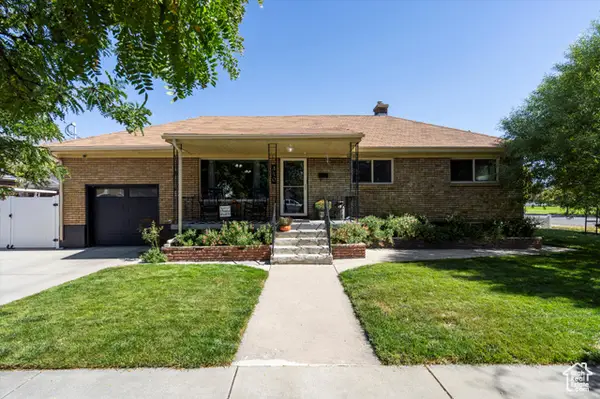 $515,000Active4 beds 2 baths1,774 sq. ft.
$515,000Active4 beds 2 baths1,774 sq. ft.410 N 800 W, Provo, UT 84601
MLS# 2114129Listed by: RE/MAX ASSOCIATES - New
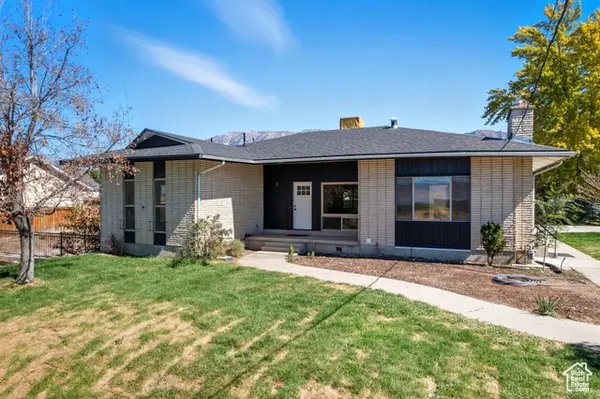 $815,000Active6 beds 4 baths3,570 sq. ft.
$815,000Active6 beds 4 baths3,570 sq. ft.1616 N 2100 W, Provo, UT 84604
MLS# 2113937Listed by: BERKSHIRE HATHAWAY HOMESERVICES ELITE REAL ESTATE - New
 $695,000Active4 beds 3 baths3,595 sq. ft.
$695,000Active4 beds 3 baths3,595 sq. ft.3960 E 14000 N, Chester, UT 84623
MLS# 2095628Listed by: REAL BROKER, LLC - New
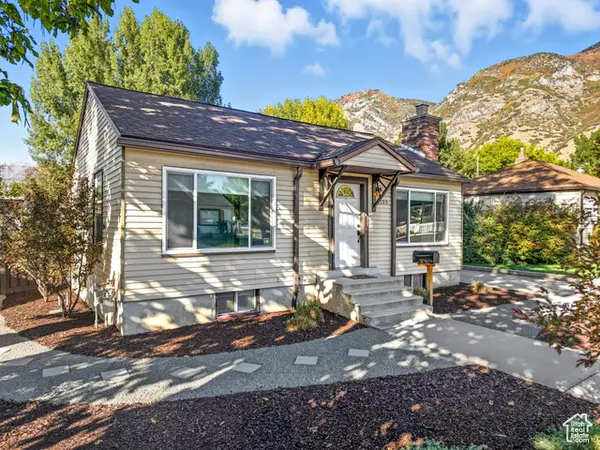 $410,000Active3 beds 1 baths1,550 sq. ft.
$410,000Active3 beds 1 baths1,550 sq. ft.1109 E 360 S, Provo, UT 84606
MLS# 2113914Listed by: KW WESTFIELD (EXCELLENCE) - New
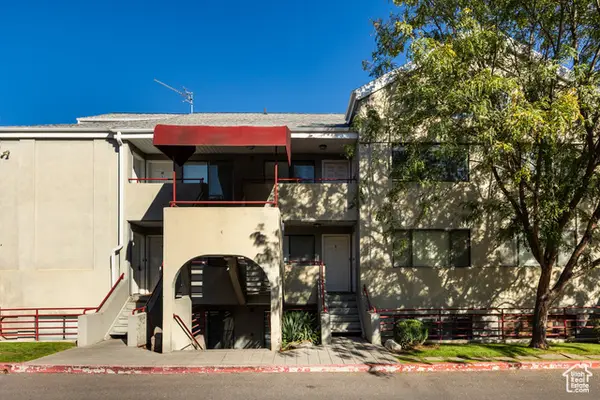 $295,000Active2 beds 1 baths756 sq. ft.
$295,000Active2 beds 1 baths756 sq. ft.541 E 500 N #12, Provo, UT 84606
MLS# 2113890Listed by: SUMMIT SOTHEBY'S INTERNATIONAL REALTY - New
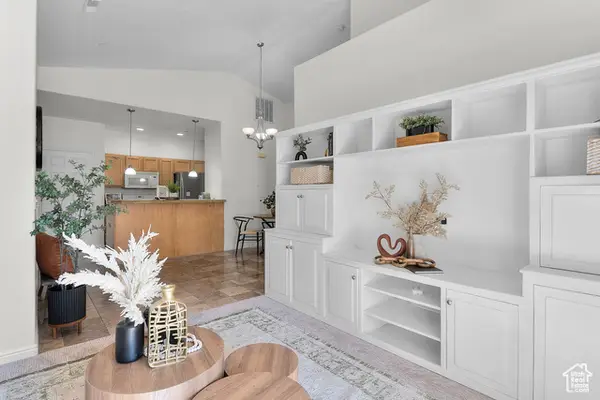 $339,900Active2 beds 2 baths1,071 sq. ft.
$339,900Active2 beds 2 baths1,071 sq. ft.1145 S Meadow Fork Rd #4, Provo, UT 84606
MLS# 2113865Listed by: REAL BROKER, LLC - New
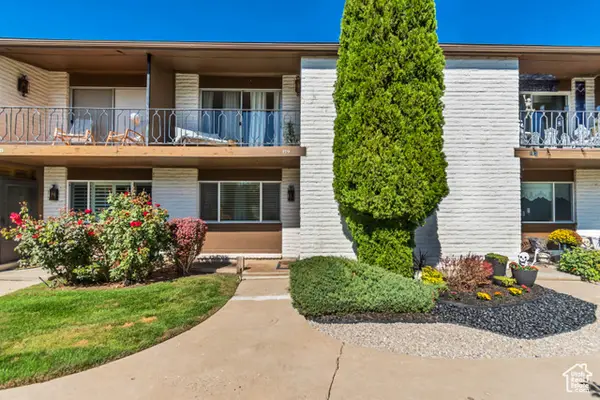 $384,900Active4 beds 4 baths2,094 sq. ft.
$384,900Active4 beds 4 baths2,094 sq. ft.179 E 4635 N, Provo, UT 84604
MLS# 2113821Listed by: WOODLEY REAL ESTATE - New
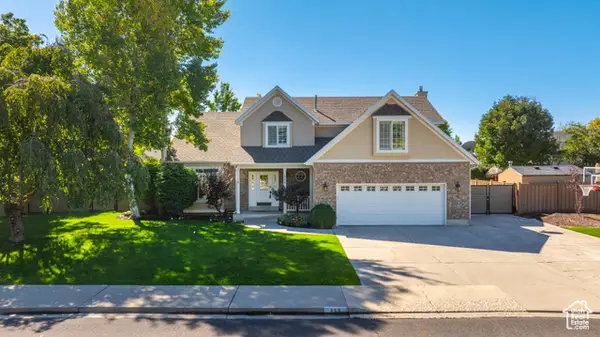 $879,900Active4 beds 3 baths2,650 sq. ft.
$879,900Active4 beds 3 baths2,650 sq. ft.355 W 4020 N, Provo, UT 84604
MLS# 2113780Listed by: SIMPLE CHOICE REAL ESTATE
