1662 N 2250 W, Provo, UT 84604
Local realty services provided by:ERA Brokers Consolidated

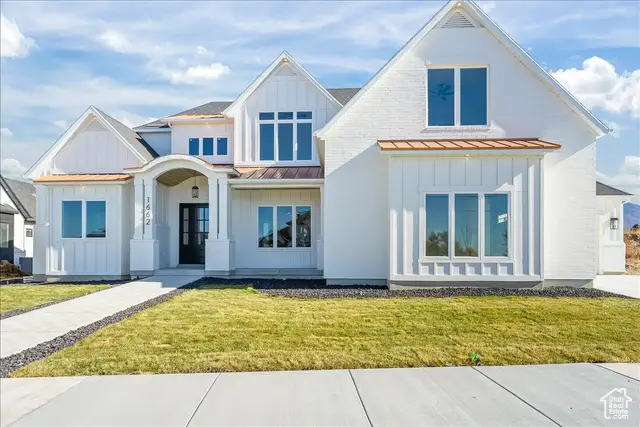
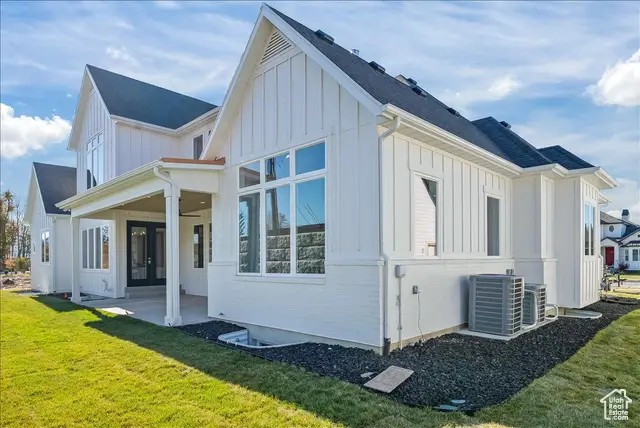
1662 N 2250 W,Provo, UT 84604
$1,790,000
- 7 Beds
- 6 Baths
- 6,245 sq. ft.
- Single family
- Active
Listed by:jacob nathan kane
Office:summit realty, inc.
MLS#:2080724
Source:SL
Price summary
- Price:$1,790,000
- Price per sq. ft.:$286.63
About this home
Welcome to the heart of Provo, where thoughtful design and timeless craftsmanship come together in this exceptional residence, designed by award-winning architect Michael Upwall. From the moment you step inside, you'll notice the rich oak flooring and the stunning oak ceiling in the great room-an architectural focal point that brings both warmth and elegance to the space. The luxurious primary suite is a true retreat, featuring vaulted ceilings with exposed oak beams, a spa-inspired bathroom with dual vanities, a dedicated makeup area, a free-standing soaking tub, and a spacious walk-in closet. The gourmet kitchen is equally impressive, with a hidden pantry that helps maintain a sleek, uncluttered look while offering ample storage. Every inch of this home has been carefully curated for comfort, beauty, and function. Located in the sought-after Grandview North neighborhood, the home offers a welcoming atmosphere with tree-lined streets, sidewalks, and a strong sense of community. Residents enjoy proximity to top-rated schools and easy access to both UVU and BYU. Convenient shopping and dining are just minutes away at Provo Towne Centre and The Shops at Riverwoods, where you'll find a wide array of retail, restaurant, and entertainment options. All furnishings are negotiable and may be purchased with the home. Don't miss your opportunity to experience this architectural gem in person-schedule your private tour today!Square footage figures are provided as a courtesy estimate only and were obtained from building plans. Buyer is advised to obtain an independent measurement.
Contact an agent
Home facts
- Year built:2023
- Listing Id #:2080724
- Added:105 day(s) ago
- Updated:August 12, 2025 at 11:03 AM
Rooms and interior
- Bedrooms:7
- Total bathrooms:6
- Full bathrooms:5
- Half bathrooms:1
- Living area:6,245 sq. ft.
Heating and cooling
- Cooling:Central Air
- Heating:Forced Air, Gas: Central
Structure and exterior
- Roof:Asphalt, Metal
- Year built:2023
- Building area:6,245 sq. ft.
- Lot area:0.33 Acres
Schools
- High school:Provo
- Middle school:Dixon
- Elementary school:Westridge
Utilities
- Water:Culinary, Water Connected
- Sewer:Sewer Connected, Sewer: Connected, Sewer: Public
Finances and disclosures
- Price:$1,790,000
- Price per sq. ft.:$286.63
- Tax amount:$3,006
New listings near 1662 N 2250 W
- New
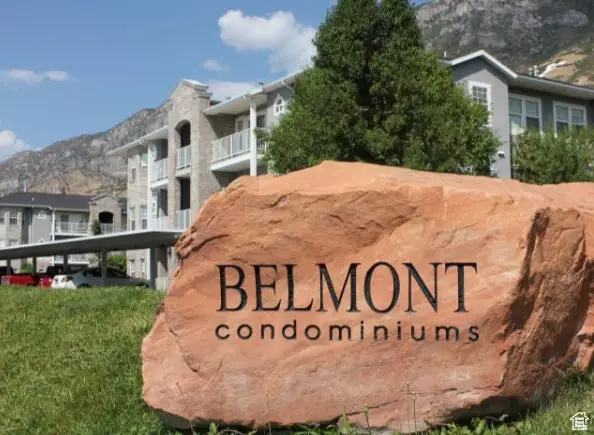 $385,000Active3 beds 2 baths1,205 sq. ft.
$385,000Active3 beds 2 baths1,205 sq. ft.437 N Belmont Pl E #360, Provo, UT 84606
MLS# 2104338Listed by: KEYSTONE REAL ESTATE - New
 $500,000Active5 beds 2 baths1,790 sq. ft.
$500,000Active5 beds 2 baths1,790 sq. ft.2337 W 880 N, Provo, UT 84601
MLS# 2104317Listed by: EQUITY REAL ESTATE (SOUTH VALLEY) - New
 $270,000Active3 beds 2 baths1,122 sq. ft.
$270,000Active3 beds 2 baths1,122 sq. ft.1633 N Woodland Dr, Provo, UT 84604
MLS# 2104213Listed by: BERKSHIRE HATHAWAY HOMESERVICES ELITE REAL ESTATE - New
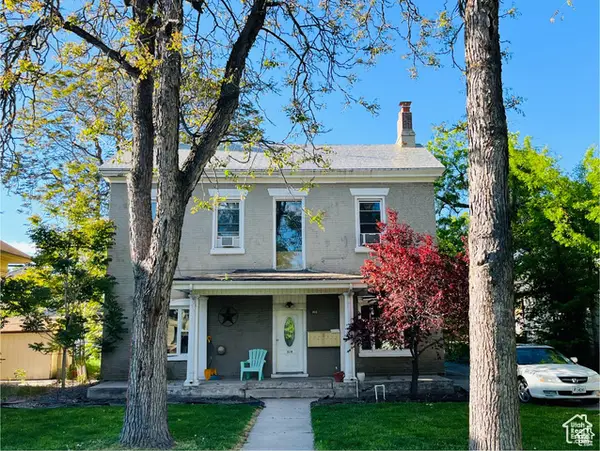 $995,000Active6 beds 6 baths3,644 sq. ft.
$995,000Active6 beds 6 baths3,644 sq. ft.319 E 100 N, Provo, UT 84606
MLS# 2104175Listed by: REALTYPATH LLC (HOME AND FAMILY) - New
 $750,000Active4 beds 4 baths2,856 sq. ft.
$750,000Active4 beds 4 baths2,856 sq. ft.299 E 4000 N, Provo, UT 84604
MLS# 2104123Listed by: LOTUS REAL ESTATE - New
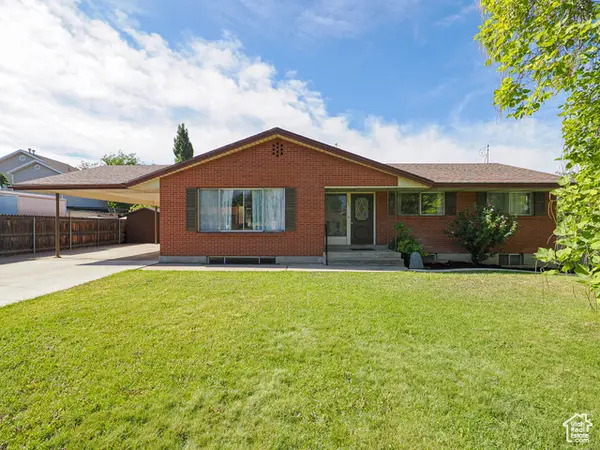 $550,000Active5 beds 2 baths2,744 sq. ft.
$550,000Active5 beds 2 baths2,744 sq. ft.1625 W 1320 N, Provo, UT 84604
MLS# 2103995Listed by: EQUITY REAL ESTATE (SOLID) - New
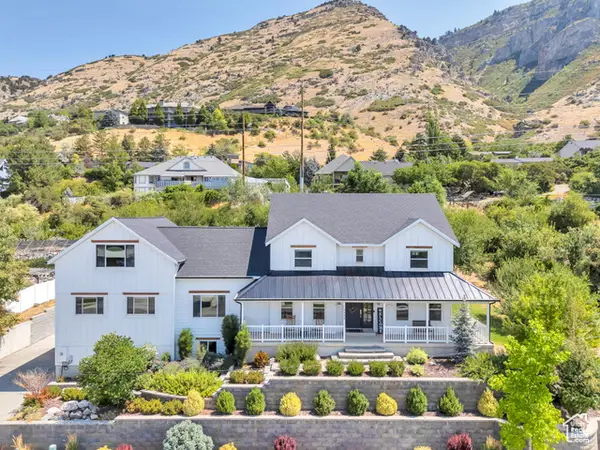 $1,175,000Active5 beds 5 baths5,574 sq. ft.
$1,175,000Active5 beds 5 baths5,574 sq. ft.3936 Foothill Dr, Provo, UT 84604
MLS# 2103874Listed by: LOTUS REAL ESTATE - New
 $559,000Active4 beds 3 baths2,129 sq. ft.
$559,000Active4 beds 3 baths2,129 sq. ft.154 N 2560 W, Provo, UT 84601
MLS# 2103856Listed by: REAL ESTATE ESSENTIALS - New
 $730,000Active3 beds 4 baths3,279 sq. ft.
$730,000Active3 beds 4 baths3,279 sq. ft.5087 Riverpark Way, Provo, UT 84604
MLS# 2103813Listed by: THE BROKER - New
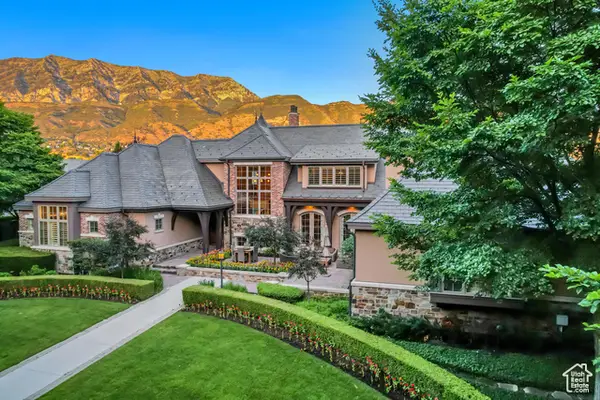 $4,495,000Active5 beds 9 baths12,107 sq. ft.
$4,495,000Active5 beds 9 baths12,107 sq. ft.313 W Stone Gate Ln N, Provo, UT 84604
MLS# 2103796Listed by: WOODLEY REAL ESTATE
