3175 N 140 W, Provo, UT 84604
Local realty services provided by:ERA Brokers Consolidated
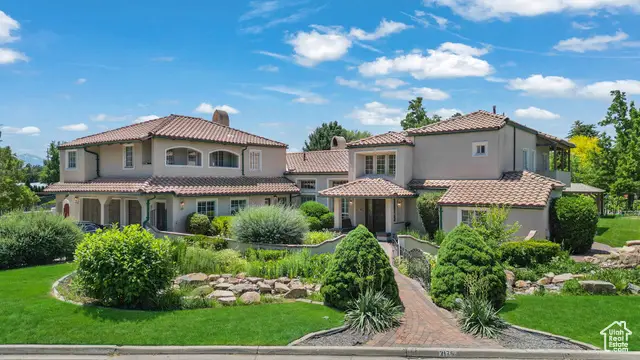


Listed by:charles williams
Office:surv real estate inc
MLS#:2092039
Source:SL
Price summary
- Price:$1,560,000
- Price per sq. ft.:$247.15
- Monthly HOA dues:$33.33
About this home
Welcome to your Tuscan dream in the Riverside community of Provo! This stunning single-family home blends timeless design with modern efficiency. Terracotta tile flooring throughout the main areas keeps temperatures comfortable year-round, while the recently added solar system boosts sustainability. Step outside to a lush, beautifully landscaped garden featuring a tranquil water feature, a charming gazebo, a kids' play set, and a paver courtyard-perfect for entertaining. Freshly refinished stucco adds to the home's elegant curb appeal. The spacious layout offers seamless access to outdoor living, making gatherings a breeze. With flexible space ideal for a rental unit or multi-generational living, this home is as functional as it is beautiful. Whether hosting under the gazebo or relaxing in the serene courtyard, this home offers the perfect balance of comfort and charm. Just a 5 minute drive from BYU and close proximity (15 minute walk) to the Riverside Country Club, the location of this home is something else! Schedule a showing today to see for yourself!
Contact an agent
Home facts
- Year built:1991
- Listing Id #:2092039
- Added:62 day(s) ago
- Updated:August 14, 2025 at 11:00 AM
Rooms and interior
- Bedrooms:7
- Total bathrooms:5
- Full bathrooms:3
- Living area:6,312 sq. ft.
Heating and cooling
- Cooling:Central Air
- Heating:Forced Air, Gas: Central, Radiant Floor
Structure and exterior
- Roof:Tile
- Year built:1991
- Building area:6,312 sq. ft.
- Lot area:0.52 Acres
Schools
- High school:Timpview
- Middle school:Centennial
- Elementary school:Canyon Crest
Utilities
- Water:Culinary, Water Connected
- Sewer:Sewer Connected, Sewer: Connected
Finances and disclosures
- Price:$1,560,000
- Price per sq. ft.:$247.15
- Tax amount:$5,829
New listings near 3175 N 140 W
- Open Sat, 11am to 1pmNew
 $583,000Active4 beds 3 baths2,092 sq. ft.
$583,000Active4 beds 3 baths2,092 sq. ft.1911 S Oregon Ave, Provo, UT 84606
MLS# 2105057Listed by: ONX REALTY LLC - New
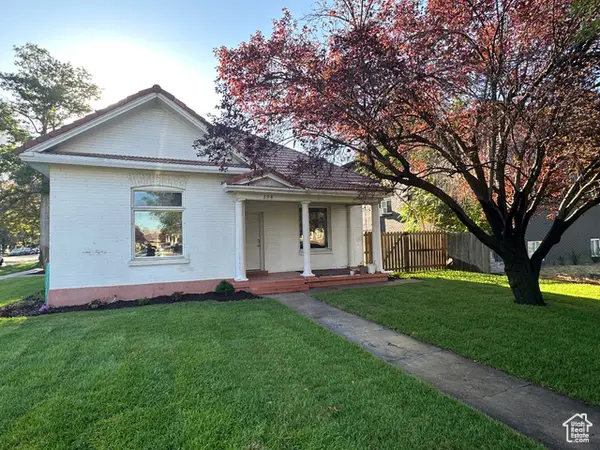 $485,000Active3 beds 1 baths1,361 sq. ft.
$485,000Active3 beds 1 baths1,361 sq. ft.394 N 300 E, Provo, UT 84606
MLS# 2105034Listed by: MOUNTAIN STATES PREMIER REALTY, LLC - Open Sat, 10am to 12pmNew
 $269,900Active2 beds 1 baths793 sq. ft.
$269,900Active2 beds 1 baths793 sq. ft.648 S 500 W #3, Provo, UT 84601
MLS# 2104980Listed by: BERKSHIRE HATHAWAY HOMESERVICES ELITE REAL ESTATE - New
 $285,000Active2 beds 2 baths1,120 sq. ft.
$285,000Active2 beds 2 baths1,120 sq. ft.1673 Hickory Ln #10D, Provo, UT 84604
MLS# 2104905Listed by: KEYSTONE REAL ESTATE - Open Fri, 12 to 2pmNew
 $469,990Active4 beds 3 baths1,616 sq. ft.
$469,990Active4 beds 3 baths1,616 sq. ft.554 W 1870 S #1196, Provo, UT 84601
MLS# 2104861Listed by: D.R. HORTON, INC - New
 $620,000Active7 beds 4 baths2,678 sq. ft.
$620,000Active7 beds 4 baths2,678 sq. ft.526 N 1025 W, Provo, UT 84601
MLS# 2104801Listed by: UNITY GROUP REAL ESTATE LLC - New
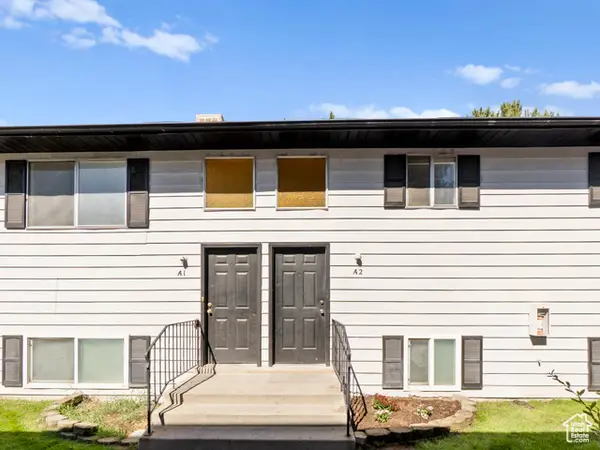 $249,900Active3 beds 1 baths1,089 sq. ft.
$249,900Active3 beds 1 baths1,089 sq. ft.475 S 400 W #A2, Provo, UT 84601
MLS# 2104603Listed by: EQUITY REAL ESTATE (SOLID) - Open Sat, 11am to 1pmNew
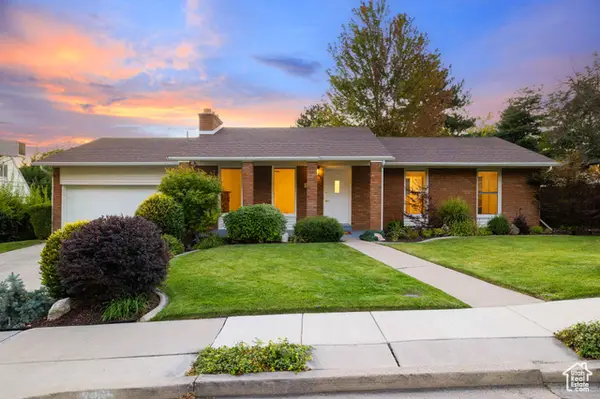 $619,900Active5 beds 3 baths2,436 sq. ft.
$619,900Active5 beds 3 baths2,436 sq. ft.3985 N 850 E, Provo, UT 84604
MLS# 2104521Listed by: SUMMIT REALTY, INC. - New
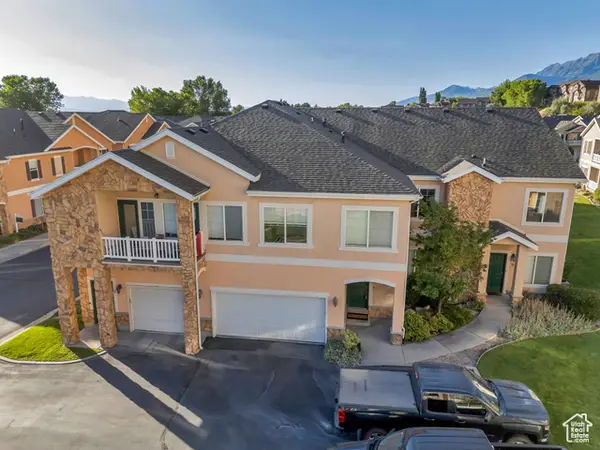 $375,000Active3 beds 2 baths1,441 sq. ft.
$375,000Active3 beds 2 baths1,441 sq. ft.1145 S Meadow Fork Rd #8, Provo, UT 84606
MLS# 2104523Listed by: LPT REALTY, LLC - New
 $650,000Active4 beds 3 baths3,201 sq. ft.
$650,000Active4 beds 3 baths3,201 sq. ft.47 N 2250 W, Provo, UT 84601
MLS# 2104513Listed by: KW WESTFIELD (EXCELLENCE)
