3411 N Piute Dr, Provo, UT 84604
Local realty services provided by:ERA Brokers Consolidated
3411 N Piute Dr,Provo, UT 84604
$1,845,000
- 5 Beds
- 3 Baths
- 6,025 sq. ft.
- Single family
- Active
Listed by:grant collard
Office:redstone residential inc
MLS#:2083017
Source:SL
Price summary
- Price:$1,845,000
- Price per sq. ft.:$306.22
About this home
Welcome to Piute Drive - A Mountain Retreat in the City Perched along Provo's coveted east bench and nestled against the base of the mountains, this spacious home offers unmatched access to the outdoors and breathtaking views in every direction. Step outside your front door and you're just feet from the Bonneville Shoreline Trail-one of Utah County's premier spots for trail running, hiking, and mountain biking. Inside, the home features an inviting main level with generous living spaces, large windows, and a seamless indoor-outdoor connection. The master suite boasts a private covered deck-perfect for watching the sunset over Utah Valley. A tankless hot water heater provides never-ending hot water for baths. Entertain in style with a Sonos sound system on the main level. Downstairs, the unfinished basement is a rare blank canvas, ready for your custom touch. With room for at least three additional bedrooms, two bathrooms, and a large recreation space, the possibilities are endless. Commercial-grade water filtration in the utility room is another unexpected upgrade. Whether you're looking for peace and privacy, direct trail access, or a home with room to grow, 3411 Piute Drive delivers. Come see what it's like to live where the city meets the mountain. Square footage as per county records. Buyer to verify all.
Contact an agent
Home facts
- Year built:2022
- Listing ID #:2083017
- Added:144 day(s) ago
- Updated:September 28, 2025 at 10:58 AM
Rooms and interior
- Bedrooms:5
- Total bathrooms:3
- Full bathrooms:2
- Half bathrooms:1
- Living area:6,025 sq. ft.
Heating and cooling
- Cooling:Central Air
- Heating:Forced Air
Structure and exterior
- Roof:Asphalt
- Year built:2022
- Building area:6,025 sq. ft.
- Lot area:0.32 Acres
Schools
- High school:Timpview
- Middle school:Centennial
- Elementary school:Edgemont
Utilities
- Water:Water Connected
- Sewer:Sewer Connected, Sewer: Connected
Finances and disclosures
- Price:$1,845,000
- Price per sq. ft.:$306.22
- Tax amount:$6,077
New listings near 3411 N Piute Dr
- New
 $820,000Active1.2 Acres
$820,000Active1.2 Acres1009 W 2000 St N, Provo, UT 84604
MLS# 2114192Listed by: ESSENTIAL REAL ESTATE LLC - New
 $1,375,000Active5 beds 4 baths3,672 sq. ft.
$1,375,000Active5 beds 4 baths3,672 sq. ft.4606 Brookshire Cir, Provo, UT 84604
MLS# 2114184Listed by: SUMMIT SOTHEBY'S INTERNATIONAL REALTY - New
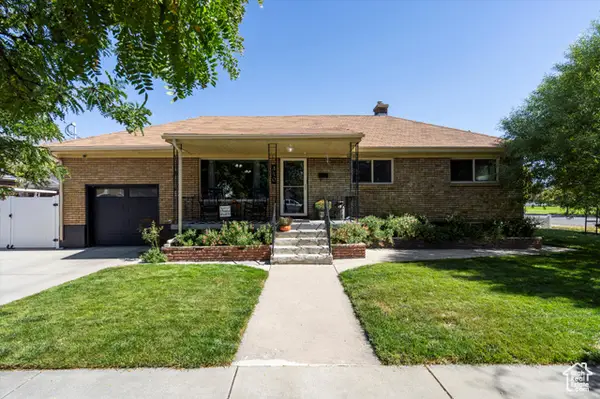 $515,000Active4 beds 2 baths1,774 sq. ft.
$515,000Active4 beds 2 baths1,774 sq. ft.410 N 800 W, Provo, UT 84601
MLS# 2114129Listed by: RE/MAX ASSOCIATES - New
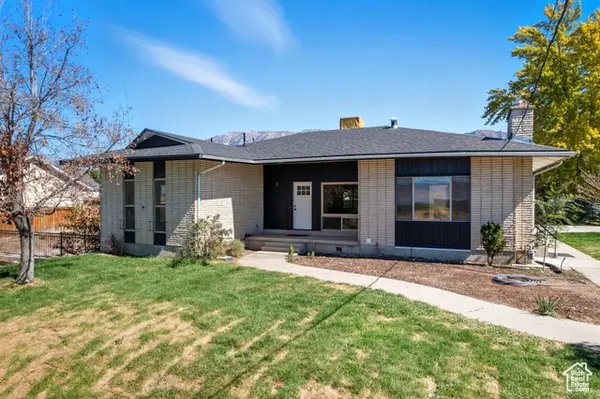 $815,000Active6 beds 4 baths3,570 sq. ft.
$815,000Active6 beds 4 baths3,570 sq. ft.1616 N 2100 W, Provo, UT 84604
MLS# 2113937Listed by: BERKSHIRE HATHAWAY HOMESERVICES ELITE REAL ESTATE - New
 $695,000Active4 beds 3 baths3,595 sq. ft.
$695,000Active4 beds 3 baths3,595 sq. ft.3960 E 14000 N, Chester, UT 84623
MLS# 2095628Listed by: REAL BROKER, LLC - New
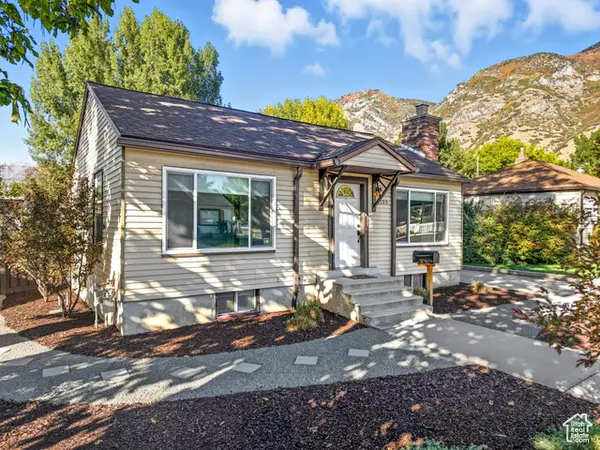 $410,000Active3 beds 1 baths1,550 sq. ft.
$410,000Active3 beds 1 baths1,550 sq. ft.1109 E 360 S, Provo, UT 84606
MLS# 2113914Listed by: KW WESTFIELD (EXCELLENCE) - New
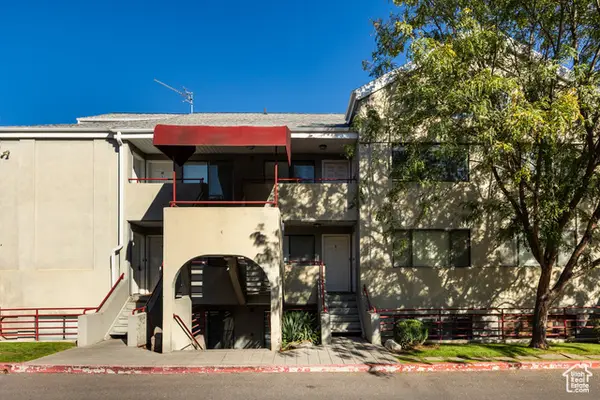 $295,000Active2 beds 1 baths756 sq. ft.
$295,000Active2 beds 1 baths756 sq. ft.541 E 500 N #12, Provo, UT 84606
MLS# 2113890Listed by: SUMMIT SOTHEBY'S INTERNATIONAL REALTY - New
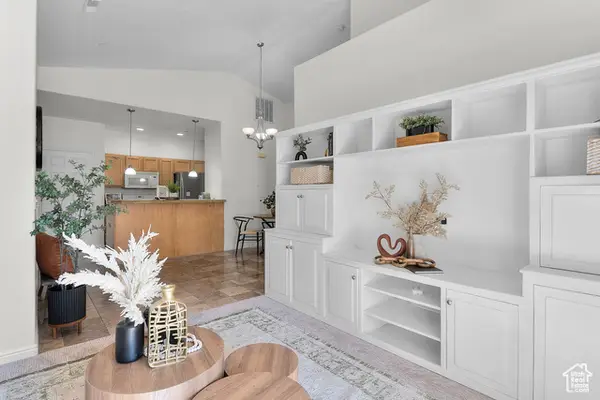 $339,900Active2 beds 2 baths1,071 sq. ft.
$339,900Active2 beds 2 baths1,071 sq. ft.1145 S Meadow Fork Rd #4, Provo, UT 84606
MLS# 2113865Listed by: REAL BROKER, LLC - New
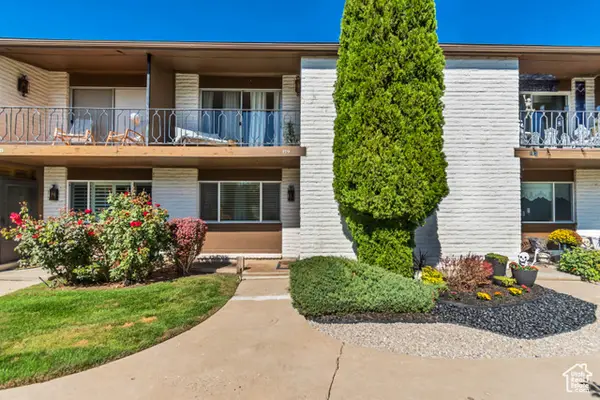 $384,900Active4 beds 4 baths2,094 sq. ft.
$384,900Active4 beds 4 baths2,094 sq. ft.179 E 4635 N, Provo, UT 84604
MLS# 2113821Listed by: WOODLEY REAL ESTATE - New
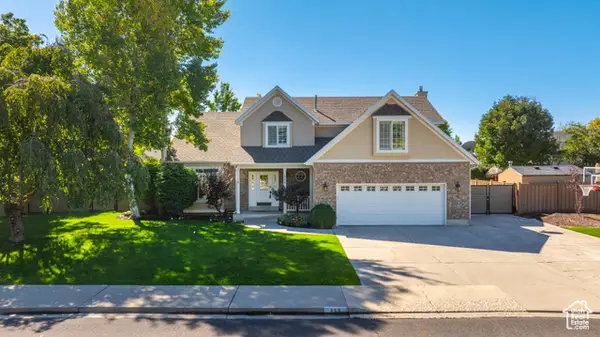 $879,900Active4 beds 3 baths2,650 sq. ft.
$879,900Active4 beds 3 baths2,650 sq. ft.355 W 4020 N, Provo, UT 84604
MLS# 2113780Listed by: SIMPLE CHOICE REAL ESTATE
