3811 N Devonshire Dr, Provo, UT 84604
Local realty services provided by:ERA Brokers Consolidated
3811 N Devonshire Dr,Provo, UT 84604
$1,923,000
- 5 Beds
- 4 Baths
- 4,282 sq. ft.
- Single family
- Active
Listed by: bryce millecam
Office: kw westfield
MLS#:2067972
Source:SL
Price summary
- Price:$1,923,000
- Price per sq. ft.:$449.09
About this home
Perched in one of the most coveted locations, 3811 N Devonshire Drive is more than just a home-it's an experience. Designed to embrace its breathtaking valley and mountain views, this custom-built retreat sits on a generous .81-acre lot, offering the perfect balance of serenity and convenience. Step inside, and you'll immediately sense the thoughtful design that makes this 4,282 sq. ft. home both stunning and livable. The open-concept layout is anchored by an elegant great room, where floor-to-ceiling windows invite natural light to dance across high-end finishes. Whether you're hosting a lively gathering or enjoying a quiet evening by the fireplace, this space effortlessly adapts to your lifestyle. The heart of the home-a chef's dream kitchen-boasts sleek quartz countertops, custom cabinetry, and a spacious island that invites conversation. Just beyond, the dining area opens to a seamless indoor-outdoor living experience, where you can take in the sweeping views with your morning coffee or unwind under the stars. With five bedrooms and three and a half baths, this home ensures ample space for family and guests alike. The primary suite is a true sanctuary, complete with a spa-like ensuite and private access to the outdoor living areas. Beyond the home itself, the location is unparalleled. Nestled in a sought-after neighborhood, you're just minutes from BYU campus, world-class hiking and biking trails, and everything that makes this area so desirable. This is more than just a place to live-it's a place to thrive. Come experience 3811 N Devonshire Drive for yourself.
Contact an agent
Home facts
- Year built:2026
- Listing ID #:2067972
- Added:261 day(s) ago
- Updated:November 21, 2025 at 12:10 PM
Rooms and interior
- Bedrooms:5
- Total bathrooms:4
- Full bathrooms:3
- Half bathrooms:1
- Living area:4,282 sq. ft.
Heating and cooling
- Cooling:Central Air
Structure and exterior
- Roof:Asphalt
- Year built:2026
- Building area:4,282 sq. ft.
- Lot area:0.81 Acres
Schools
- High school:Timpview
- Middle school:Centennial
- Elementary school:Edgemont
Utilities
- Water:Culinary, Water Available
- Sewer:Sewer Available, Sewer: Available, Sewer: Public
Finances and disclosures
- Price:$1,923,000
- Price per sq. ft.:$449.09
- Tax amount:$1
New listings near 3811 N Devonshire Dr
- Open Sat, 12 to 2pmNew
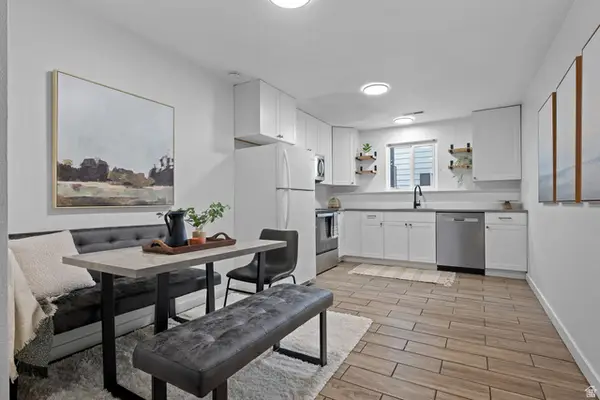 $265,000Active3 beds 1 baths1,089 sq. ft.
$265,000Active3 beds 1 baths1,089 sq. ft.475 S 400 W #D1, Provo, UT 84601
MLS# 2123934Listed by: EQUITY REAL ESTATE (PROSPER GROUP) - Open Fri, 5 to 7pmNew
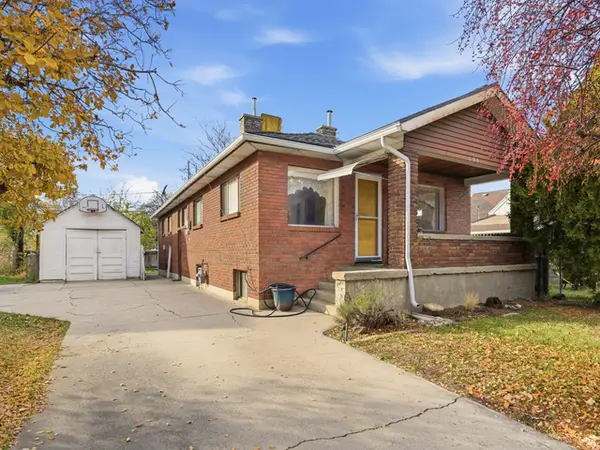 $350,000Active5 beds 3 baths2,636 sq. ft.
$350,000Active5 beds 3 baths2,636 sq. ft.126 S 700 W, Provo, UT 84601
MLS# 2123875Listed by: KW WESTFIELD - Open Fri, 4 to 5:30pmNew
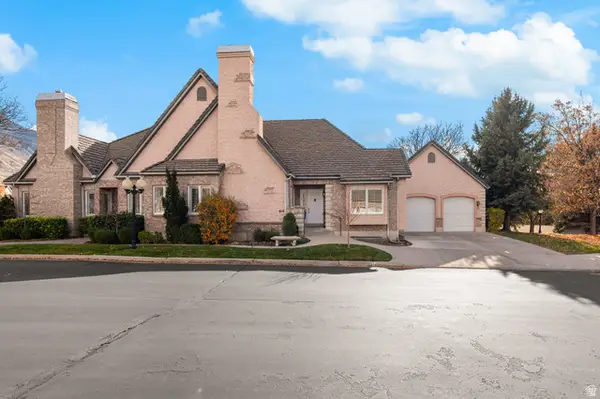 $750,000Active4 beds 3 baths3,534 sq. ft.
$750,000Active4 beds 3 baths3,534 sq. ft.614 E Normandy Dr, Provo, UT 84604
MLS# 2123805Listed by: LOTUS REAL ESTATE - New
 $275,000Active2 beds 1 baths799 sq. ft.
$275,000Active2 beds 1 baths799 sq. ft.608 S 500 W #3, Provo, UT 84601
MLS# 2123774Listed by: CHARLES WIXOM REALTY - Open Sat, 11am to 1pmNew
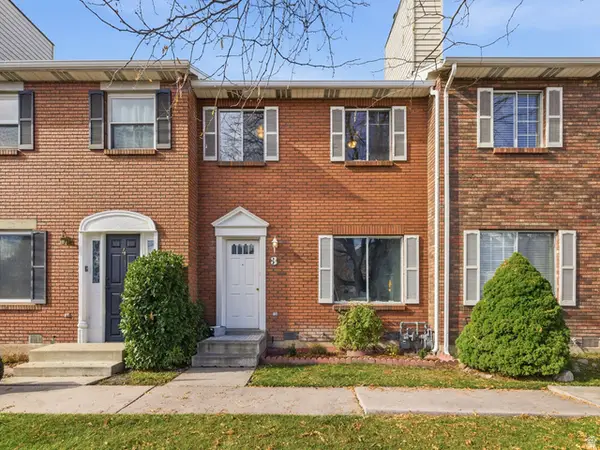 $315,000Active3 beds 2 baths1,360 sq. ft.
$315,000Active3 beds 2 baths1,360 sq. ft.201 N Geneva Rd W #3, Provo, UT 84601
MLS# 2123755Listed by: KW WESTFIELD - New
 $382,000Active3 beds 4 baths2,115 sq. ft.
$382,000Active3 beds 4 baths2,115 sq. ft.204 E 4635 N, Provo, UT 84604
MLS# 2123470Listed by: SUMMIT REALTY, INC. - Open Sat, 11am to 2pmNew
 $481,999Active4 beds 2 baths1,252 sq. ft.
$481,999Active4 beds 2 baths1,252 sq. ft.615 E 420 N, Provo, UT 84606
MLS# 2123494Listed by: REDFIN CORPORATION - New
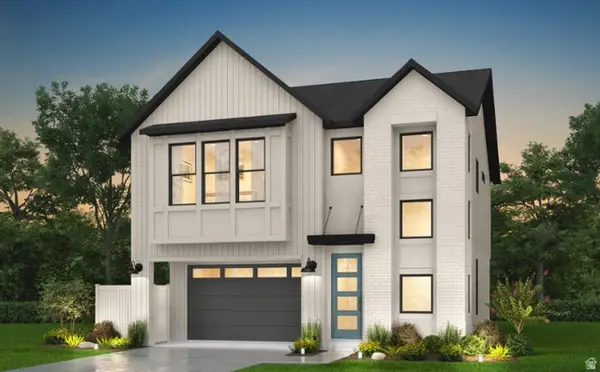 $553,300Active3 beds 3 baths2,068 sq. ft.
$553,300Active3 beds 3 baths2,068 sq. ft.1587 N 3190 W, Provo, UT 84601
MLS# 2123462Listed by: IVORY HOMES, LTD - Open Sat, 10am to 12pmNew
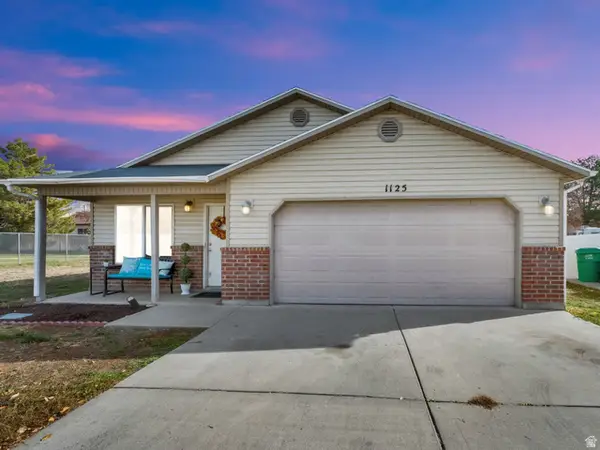 $440,000Active3 beds 2 baths1,255 sq. ft.
$440,000Active3 beds 2 baths1,255 sq. ft.1125 S 770 W, Provo, UT 84601
MLS# 2123406Listed by: REALTYPATH LLC (HOME AND FAMILY) - New
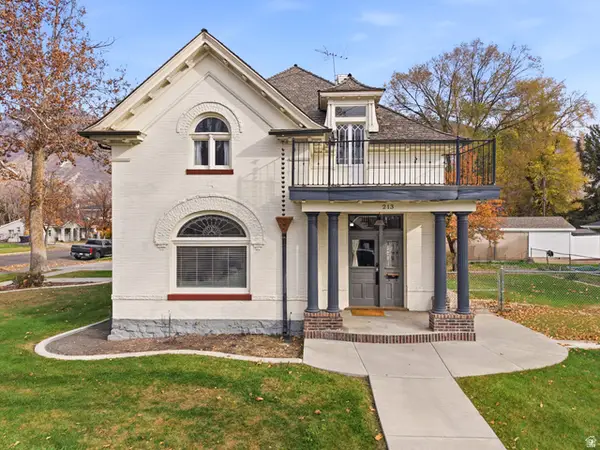 $899,995Active5 beds 4 baths3,125 sq. ft.
$899,995Active5 beds 4 baths3,125 sq. ft.213 S 100 E, Provo, UT 84606
MLS# 2123395Listed by: KW WESTFIELD (EXCELLENCE)
