4234 N Vintage Cir, Provo, UT 84604
Local realty services provided by:ERA Realty Center
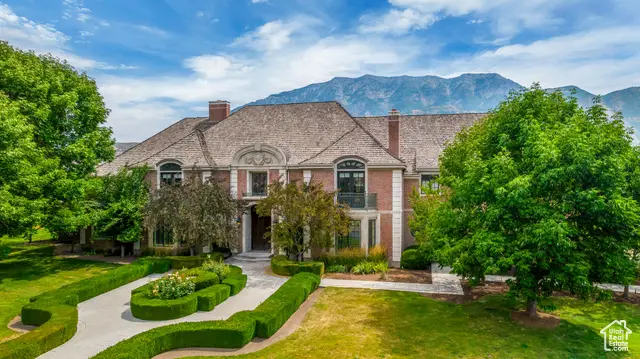
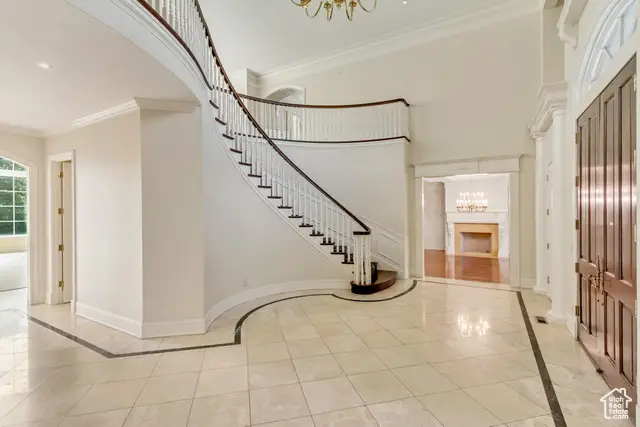
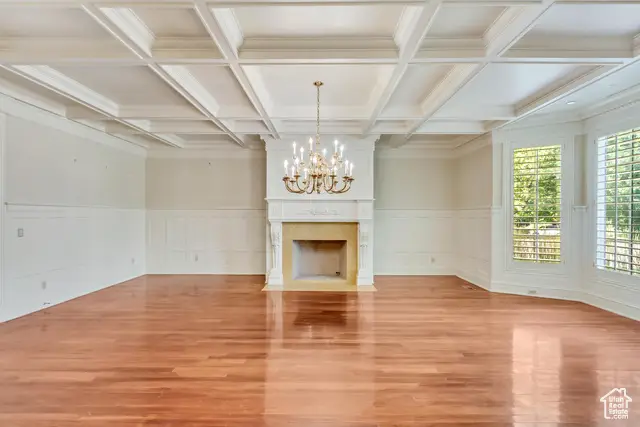
4234 N Vintage Cir,Provo, UT 84604
$3,699,000
- 6 Beds
- 9 Baths
- 17,243 sq. ft.
- Single family
- Pending
Listed by:john woodley
Office:woodley real estate
MLS#:2089810
Source:SL
Price summary
- Price:$3,699,000
- Price per sq. ft.:$214.52
- Monthly HOA dues:$153.33
About this home
Nestled in the exclusive, gated, Vintage on The River community in Provo, this magnificent 2-story, west-facing, 17,000 sq ft estate offers luxury living at its finest. Tucked away on a quiet cul-de-sac and spread across 1.15 acres, this home is a perfect blend of comfort and style. The expansive kitchen is a true centerpiece of the home, featuring custom cabinetry, a coffered ceiling, and an adjacent semi-formal dining area with a cozy fireplace and patio access. A formal dining room off the kitchen creates the perfect setting for hosting gatherings. The Primary Suite serves as a true retreat, featuring a private walkout to the backyard, a sunroom with serene views of the surrounding greenery, two oversized walk-in closets, a jetted bathtub, an oversized shower, and a bidet. For added convenience, the main-level Mother-In-Law or accessory apartment includes access to the adjacent laundry room, an en-suite kitchenette, and direct access to the backyard, offering privacy for guests or extended family. The stunning Great Room features floor-to-ceiling windows that overlook the backyard, filling the home with an abundance of natural light and providing a seamless connection to the outdoors. The main level also features a dedicated home office, equipped with custom cabinetry and shelving, with doors leading to the back patio. Upstairs, each bedroom is paired with its own en-suite bathroom, featuring separate tubs and showers. An oversized Family Room with a vaulted ceiling, kitchenette, and a walkout balcony to an expansive deck offers an ideal space for entertaining. With an unfinished basement, there's ample opportunity to customize and expand your living space to suit your needs. The expansive backyard patio spans the entire backside of the home, perfect for outdoor gatherings and relaxation. Adjacent to the property, the 16-acre Riverview Park offers playgrounds, tennis and pickleball courts, and extensive green space for recreation. Just minutes from State Street, you'll enjoy easy access to a variety of dining, shopping, and entertainment options. This estate is one that you won't want to miss out on - reach out to schedule a private tour today! Buyer's/Buyer's Agent to verify all.
Contact an agent
Home facts
- Year built:1998
- Listing Id #:2089810
- Added:70 day(s) ago
- Updated:July 30, 2025 at 11:55 PM
Rooms and interior
- Bedrooms:6
- Total bathrooms:9
- Full bathrooms:5
- Half bathrooms:3
- Living area:17,243 sq. ft.
Heating and cooling
- Cooling:Central Air
- Heating:Forced Air, Gas: Central
Structure and exterior
- Roof:Wood
- Year built:1998
- Building area:17,243 sq. ft.
- Lot area:1.15 Acres
Schools
- High school:Timpview
- Middle school:Centennial
- Elementary school:Canyon Crest
Utilities
- Water:Culinary, Water Connected
- Sewer:Sewer Connected, Sewer: Connected, Sewer: Public
Finances and disclosures
- Price:$3,699,000
- Price per sq. ft.:$214.52
- Tax amount:$16,803
New listings near 4234 N Vintage Cir
- Open Sat, 11am to 1pmNew
 $583,000Active4 beds 3 baths2,092 sq. ft.
$583,000Active4 beds 3 baths2,092 sq. ft.1911 S Oregon Ave, Provo, UT 84606
MLS# 2105057Listed by: ONX REALTY LLC - New
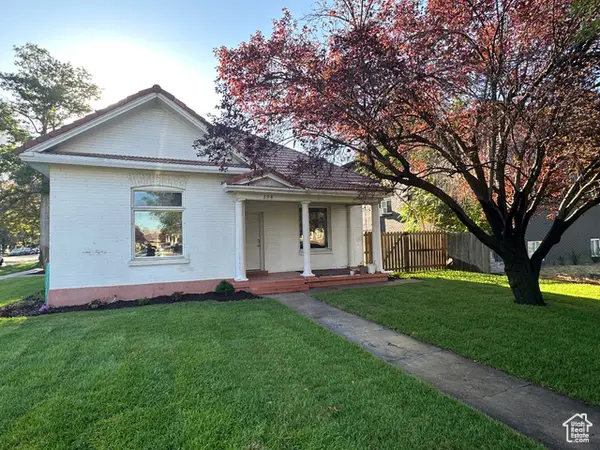 $485,000Active3 beds 1 baths1,361 sq. ft.
$485,000Active3 beds 1 baths1,361 sq. ft.394 N 300 E, Provo, UT 84606
MLS# 2105034Listed by: MOUNTAIN STATES PREMIER REALTY, LLC - Open Sat, 10am to 12pmNew
 $269,900Active2 beds 1 baths793 sq. ft.
$269,900Active2 beds 1 baths793 sq. ft.648 S 500 W #3, Provo, UT 84601
MLS# 2104980Listed by: BERKSHIRE HATHAWAY HOMESERVICES ELITE REAL ESTATE - New
 $285,000Active2 beds 2 baths1,120 sq. ft.
$285,000Active2 beds 2 baths1,120 sq. ft.1673 Hickory Ln #10D, Provo, UT 84604
MLS# 2104905Listed by: KEYSTONE REAL ESTATE - Open Fri, 12 to 2pmNew
 $469,990Active4 beds 3 baths1,616 sq. ft.
$469,990Active4 beds 3 baths1,616 sq. ft.554 W 1870 S #1196, Provo, UT 84601
MLS# 2104861Listed by: D.R. HORTON, INC - New
 $620,000Active7 beds 4 baths2,678 sq. ft.
$620,000Active7 beds 4 baths2,678 sq. ft.526 N 1025 W, Provo, UT 84601
MLS# 2104801Listed by: UNITY GROUP REAL ESTATE LLC - New
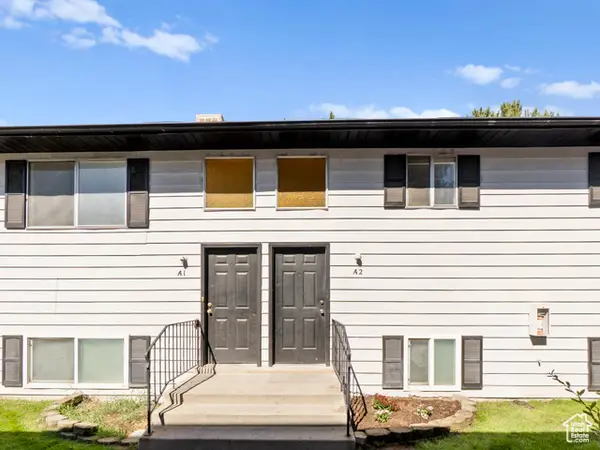 $249,900Active3 beds 1 baths1,089 sq. ft.
$249,900Active3 beds 1 baths1,089 sq. ft.475 S 400 W #A2, Provo, UT 84601
MLS# 2104603Listed by: EQUITY REAL ESTATE (SOLID) - Open Sat, 11am to 1pmNew
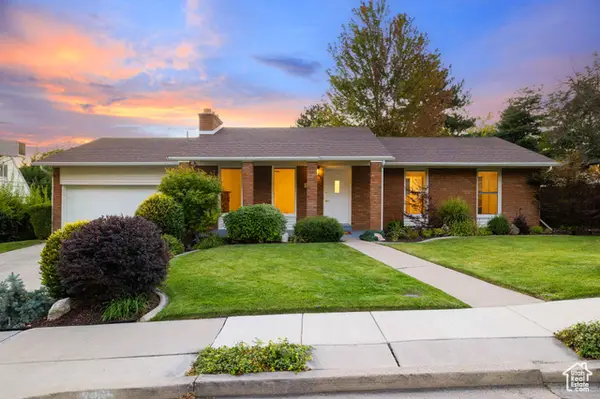 $619,900Active5 beds 3 baths2,436 sq. ft.
$619,900Active5 beds 3 baths2,436 sq. ft.3985 N 850 E, Provo, UT 84604
MLS# 2104521Listed by: SUMMIT REALTY, INC. - New
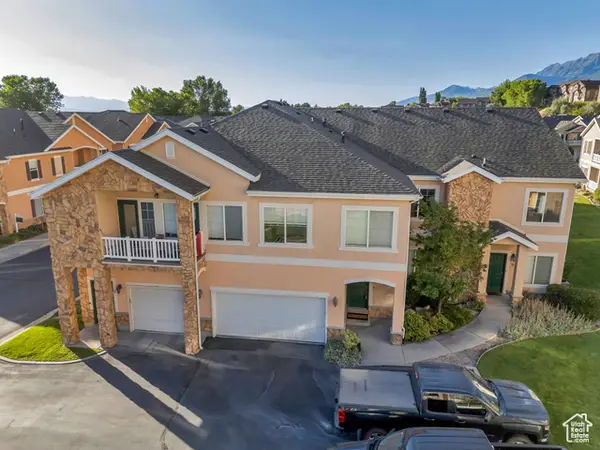 $375,000Active3 beds 2 baths1,441 sq. ft.
$375,000Active3 beds 2 baths1,441 sq. ft.1145 S Meadow Fork Rd #8, Provo, UT 84606
MLS# 2104523Listed by: LPT REALTY, LLC - New
 $650,000Active4 beds 3 baths3,201 sq. ft.
$650,000Active4 beds 3 baths3,201 sq. ft.47 N 2250 W, Provo, UT 84601
MLS# 2104513Listed by: KW WESTFIELD (EXCELLENCE)
