553 N Seven Peaks Blvd #35, Provo, UT 84606
Local realty services provided by:ERA Realty Center
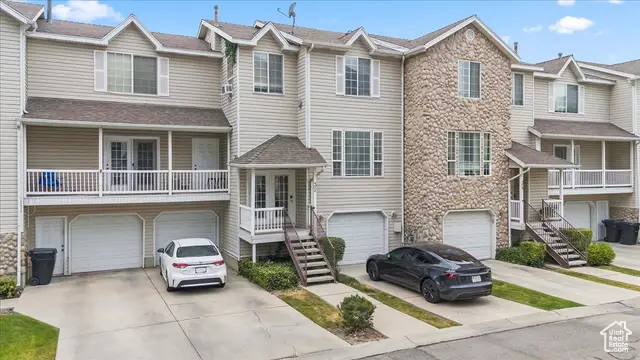
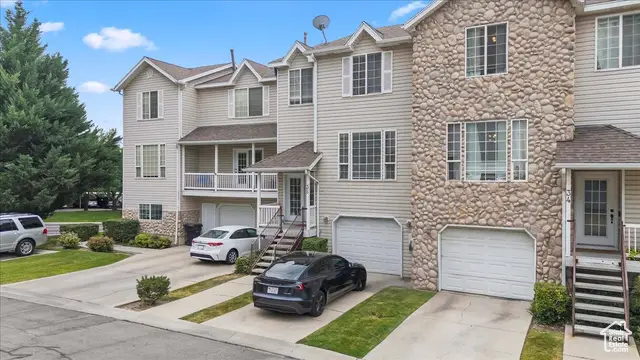

553 N Seven Peaks Blvd #35,Provo, UT 84606
$414,900
- 3 Beds
- 4 Baths
- 1,990 sq. ft.
- Townhouse
- Pending
Listed by:dan evans
Office:summit realty, inc.
MLS#:2099206
Source:SL
Price summary
- Price:$414,900
- Price per sq. ft.:$208.49
- Monthly HOA dues:$180
About this home
Location, location, location! This townhome in the highly sought-after Highland Park Development sits just 5 blocks from BYU and offers the perfect blend of comfort, convenience, and investment potential. Whether you're an investor, student, working professional, or looking for a low-maintenance home near the heart of Provo, this property is a rare find in a community where homes seldom hit the market. This unit features hardwood flooring in all main living areas. The updated and spacious kitchen includes solid surface countertops and flows into the open-concept main floor, perfect for gathering and entertaining. Each of the three bedrooms has its own bathroom, including a primary suite with vauled ceiling and walk-in closet and ensuite bath. Additional features include all furnishings, kitchen appliances and washer/dryer, a 1-car garage, with driveway parking, and one additional assigned spot. Nestled in a quiet community on Provo's east bench, you're just minutes from BYU, Vasa Gym, Splash Summit Water Park, shopping, dining, schools, and quick freeway access. Square footage figures are provided as a courtesy estimate only and were obtained from county records. Buyer is advised to obtain an independent measurement.
Contact an agent
Home facts
- Year built:1994
- Listing Id #:2099206
- Added:28 day(s) ago
- Updated:July 25, 2025 at 08:56 PM
Rooms and interior
- Bedrooms:3
- Total bathrooms:4
- Full bathrooms:2
- Half bathrooms:1
- Living area:1,990 sq. ft.
Heating and cooling
- Cooling:Central Air
- Heating:Forced Air, Gas: Central
Structure and exterior
- Roof:Asphalt
- Year built:1994
- Building area:1,990 sq. ft.
- Lot area:0.02 Acres
Schools
- High school:Timpview
- Middle school:Centennial
- Elementary school:Wasatch
Utilities
- Water:Culinary, Water Connected
- Sewer:Sewer Connected, Sewer: Connected, Sewer: Public
Finances and disclosures
- Price:$414,900
- Price per sq. ft.:$208.49
- Tax amount:$2,030
New listings near 553 N Seven Peaks Blvd #35
- Open Sat, 11am to 1pmNew
 $583,000Active4 beds 3 baths2,092 sq. ft.
$583,000Active4 beds 3 baths2,092 sq. ft.1911 S Oregon Ave, Provo, UT 84606
MLS# 2105057Listed by: ONX REALTY LLC - New
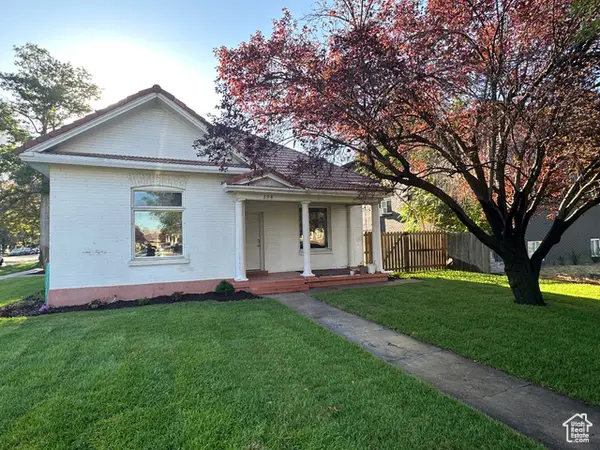 $485,000Active3 beds 1 baths1,361 sq. ft.
$485,000Active3 beds 1 baths1,361 sq. ft.394 N 300 E, Provo, UT 84606
MLS# 2105034Listed by: MOUNTAIN STATES PREMIER REALTY, LLC - Open Sat, 10am to 12pmNew
 $269,900Active2 beds 1 baths793 sq. ft.
$269,900Active2 beds 1 baths793 sq. ft.648 S 500 W #3, Provo, UT 84601
MLS# 2104980Listed by: BERKSHIRE HATHAWAY HOMESERVICES ELITE REAL ESTATE - New
 $285,000Active2 beds 2 baths1,120 sq. ft.
$285,000Active2 beds 2 baths1,120 sq. ft.1673 Hickory Ln #10D, Provo, UT 84604
MLS# 2104905Listed by: KEYSTONE REAL ESTATE - Open Fri, 12 to 2pmNew
 $469,990Active4 beds 3 baths1,616 sq. ft.
$469,990Active4 beds 3 baths1,616 sq. ft.554 W 1870 S #1196, Provo, UT 84601
MLS# 2104861Listed by: D.R. HORTON, INC - New
 $620,000Active7 beds 4 baths2,678 sq. ft.
$620,000Active7 beds 4 baths2,678 sq. ft.526 N 1025 W, Provo, UT 84601
MLS# 2104801Listed by: UNITY GROUP REAL ESTATE LLC - New
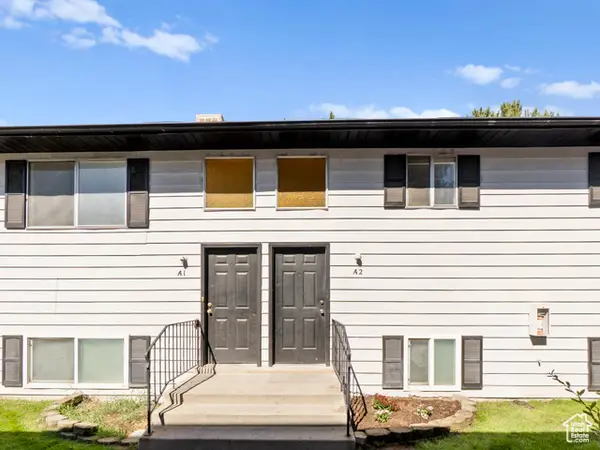 $249,900Active3 beds 1 baths1,089 sq. ft.
$249,900Active3 beds 1 baths1,089 sq. ft.475 S 400 W #A2, Provo, UT 84601
MLS# 2104603Listed by: EQUITY REAL ESTATE (SOLID) - Open Sat, 11am to 1pmNew
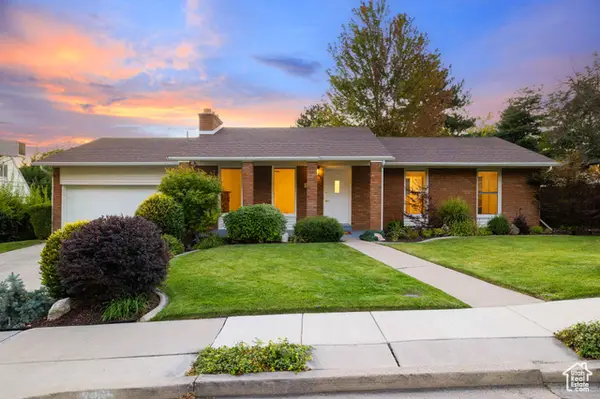 $619,900Active5 beds 3 baths2,436 sq. ft.
$619,900Active5 beds 3 baths2,436 sq. ft.3985 N 850 E, Provo, UT 84604
MLS# 2104521Listed by: SUMMIT REALTY, INC. - New
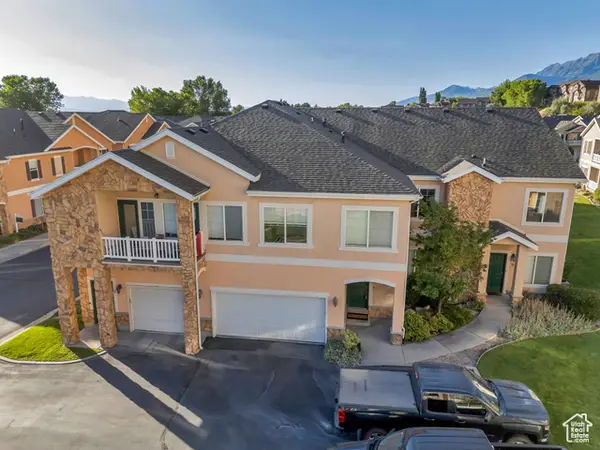 $375,000Active3 beds 2 baths1,441 sq. ft.
$375,000Active3 beds 2 baths1,441 sq. ft.1145 S Meadow Fork Rd #8, Provo, UT 84606
MLS# 2104523Listed by: LPT REALTY, LLC - New
 $650,000Active4 beds 3 baths3,201 sq. ft.
$650,000Active4 beds 3 baths3,201 sq. ft.47 N 2250 W, Provo, UT 84601
MLS# 2104513Listed by: KW WESTFIELD (EXCELLENCE)
