642 W 1150 St S, Provo, UT 84601
Local realty services provided by:ERA Brokers Consolidated
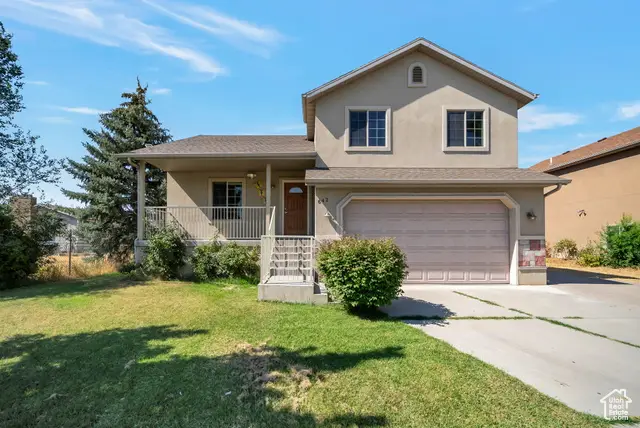
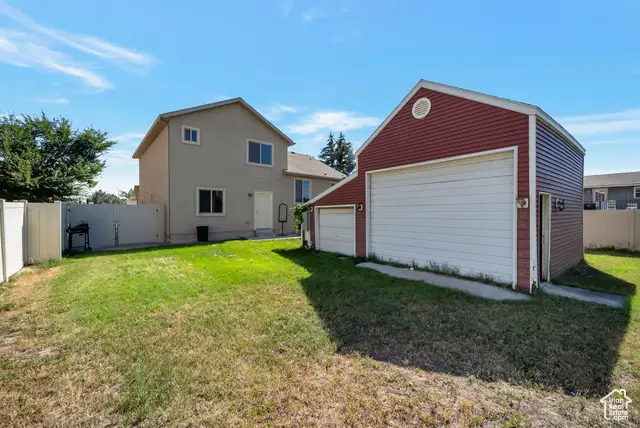
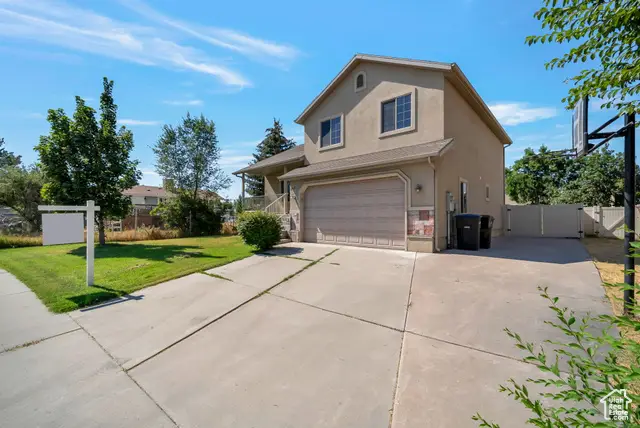
642 W 1150 St S,Provo, UT 84601
$540,000
- 4 Beds
- 3 Baths
- 2,356 sq. ft.
- Single family
- Active
Listed by:brandon peterson
Office:summit realty, inc.
MLS#:2101904
Source:SL
Price summary
- Price:$540,000
- Price per sq. ft.:$229.2
About this home
**Spacious Provo Retreat with MASSIVE Garage/Barn/Shop in backyard** Discover the perfect blend of comfort, functionality, and room to roam in this beautifully updated 4-bedroom, 2.5-bath single-family home tucked into a quiet Provo neighborhood. From vaulted ceilings to the oversized barn/shop in back, this home is packed with rare finds and modern must-haves. - **Expansive Barn/Shop/Garage** with power, fits up to 3 vehicles-ideal for a workshop, extra storage, or your weekend hobby HQ - **Attached 2-Car Garage** with built-in shelving - **Generously Sized Bedrooms** with fresh carpet; the primary suite includes a walk-in closet and private bath - **Stylish Kitchen** featuring granite countertops, wood cabinetry, and tile flooring in the main living areas - **Two Large Living Spaces** for flexible entertaining or quiet nights in - **Spacious Yard** with RV pad, trampoline, and basketball hoop included - **Tons of Storage** throughout Whether you're dreaming of hosting backyard barbecues, tinkering in your workshop, or just stretching out in a home that truly fits your lifestyle-this property delivers.
Contact an agent
Home facts
- Year built:2005
- Listing Id #:2101904
- Added:14 day(s) ago
- Updated:August 14, 2025 at 11:07 AM
Rooms and interior
- Bedrooms:4
- Total bathrooms:3
- Full bathrooms:2
- Half bathrooms:1
- Living area:2,356 sq. ft.
Heating and cooling
- Cooling:Central Air
- Heating:Gas: Central
Structure and exterior
- Roof:Asphalt
- Year built:2005
- Building area:2,356 sq. ft.
- Lot area:0.22 Acres
Schools
- High school:Provo
- Elementary school:Franklin
Utilities
- Water:Culinary, Water Connected
- Sewer:Sewer Connected, Sewer: Connected, Sewer: Public
Finances and disclosures
- Price:$540,000
- Price per sq. ft.:$229.2
- Tax amount:$2,635
New listings near 642 W 1150 St S
- Open Sat, 11am to 1pmNew
 $583,000Active4 beds 3 baths2,092 sq. ft.
$583,000Active4 beds 3 baths2,092 sq. ft.1911 S Oregon Ave, Provo, UT 84606
MLS# 2105057Listed by: ONX REALTY LLC - New
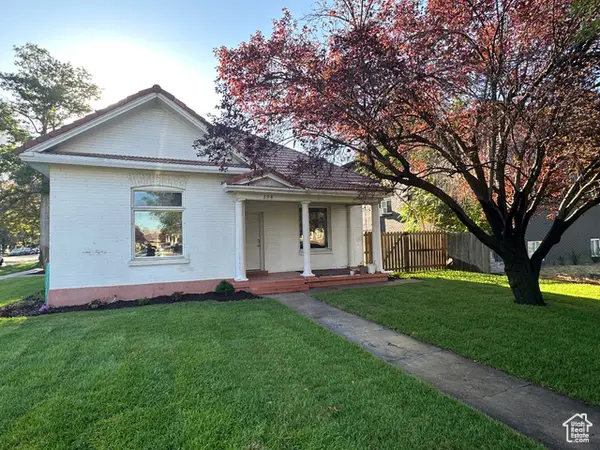 $485,000Active3 beds 1 baths1,361 sq. ft.
$485,000Active3 beds 1 baths1,361 sq. ft.394 N 300 E, Provo, UT 84606
MLS# 2105034Listed by: MOUNTAIN STATES PREMIER REALTY, LLC - Open Sat, 10am to 12pmNew
 $269,900Active2 beds 1 baths793 sq. ft.
$269,900Active2 beds 1 baths793 sq. ft.648 S 500 W #3, Provo, UT 84601
MLS# 2104980Listed by: BERKSHIRE HATHAWAY HOMESERVICES ELITE REAL ESTATE - New
 $285,000Active2 beds 2 baths1,120 sq. ft.
$285,000Active2 beds 2 baths1,120 sq. ft.1673 Hickory Ln #10D, Provo, UT 84604
MLS# 2104905Listed by: KEYSTONE REAL ESTATE - Open Fri, 12 to 2pmNew
 $469,990Active4 beds 3 baths1,616 sq. ft.
$469,990Active4 beds 3 baths1,616 sq. ft.554 W 1870 S #1196, Provo, UT 84601
MLS# 2104861Listed by: D.R. HORTON, INC - New
 $620,000Active7 beds 4 baths2,678 sq. ft.
$620,000Active7 beds 4 baths2,678 sq. ft.526 N 1025 W, Provo, UT 84601
MLS# 2104801Listed by: UNITY GROUP REAL ESTATE LLC - New
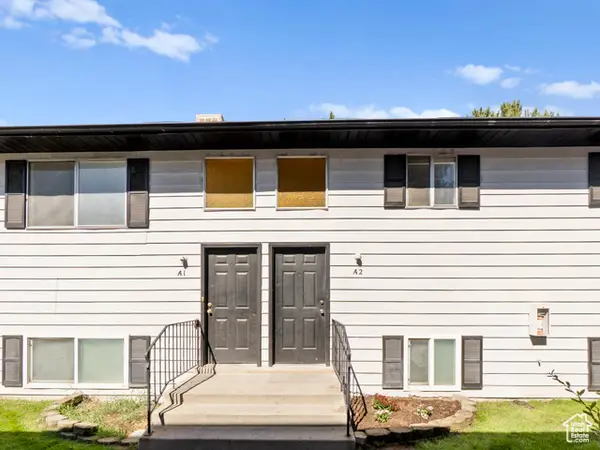 $249,900Active3 beds 1 baths1,089 sq. ft.
$249,900Active3 beds 1 baths1,089 sq. ft.475 S 400 W #A2, Provo, UT 84601
MLS# 2104603Listed by: EQUITY REAL ESTATE (SOLID) - Open Sat, 11am to 1pmNew
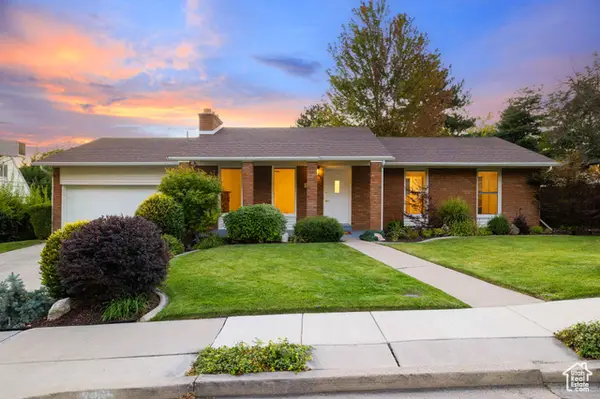 $619,900Active5 beds 3 baths2,436 sq. ft.
$619,900Active5 beds 3 baths2,436 sq. ft.3985 N 850 E, Provo, UT 84604
MLS# 2104521Listed by: SUMMIT REALTY, INC. - New
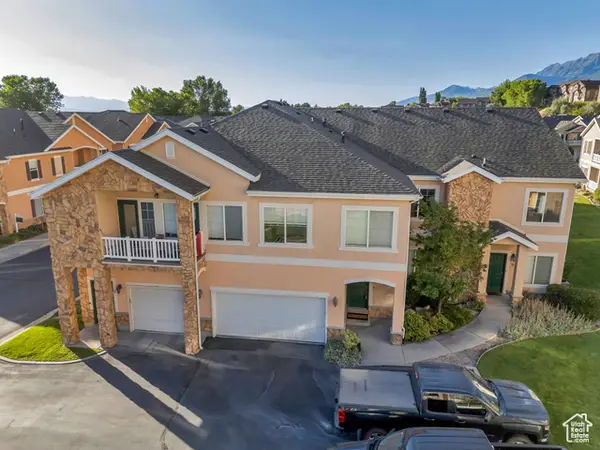 $375,000Active3 beds 2 baths1,441 sq. ft.
$375,000Active3 beds 2 baths1,441 sq. ft.1145 S Meadow Fork Rd #8, Provo, UT 84606
MLS# 2104523Listed by: LPT REALTY, LLC - New
 $650,000Active4 beds 3 baths3,201 sq. ft.
$650,000Active4 beds 3 baths3,201 sq. ft.47 N 2250 W, Provo, UT 84601
MLS# 2104513Listed by: KW WESTFIELD (EXCELLENCE)
