943 N Terrace Dr, Provo, UT 84604
Local realty services provided by:ERA Realty Center
943 N Terrace Dr,Provo, UT 84604
$1,900,000
- 7 Beds
- 6 Baths
- 6,813 sq. ft.
- Single family
- Active
Listed by:rob t smith
Office:vintage properties group inc
MLS#:2078476
Source:SL
Price summary
- Price:$1,900,000
- Price per sq. ft.:$278.88
About this home
ESTATE LIVING WITH PANORAMIC MOUNTAIN AND VALLEY VIEWS. Perched on the East Bench of Provo at the foot of Y Mountain in the sought-after Oak Hills neighborhood, this former Utah Valley Parade of Homes custom home offers sweeping views of the Wasatch Mountains, Utah Lake, and Utah Valley. The perfect blend of comfort and sophistication, this coveted location is conveniently close to downtown, BYU campus, and the scenic Provo Canyon. DISTINCTIVE FEATURES AND AMENITES. This beautiful designed home welcomes you with a grand entry and soaring ceilings that create an immediate sense of space and elegance. The open floor plan seamlessly connects the formal living areas with the gourmet kitchen, featuring granite countertops, stainless steel appliances, and a huge kitchen island perfect for family gatherings or entertaining guests. The massive kitchen pantry offers plenty of storage for all your culinary needs. The main level primary suite offers a peaceful retreat with large windows capturing valley views an ensuite bathroom featuring a large tub, and a generous walk-in closet with convenient laundry hookups. BACKYARD Step outside to over a half acres of untapped potential waiting for your personal touch. This expansive yard is a blank canvas ready for your landscaping vision, whether you dream of creating entertainment spaces, gardens, or play areas for the family. There is also a gated driveway for added privacy and security. A fully-designed landscaping plan is available upon request ADDITIONAL HIGHLIGHTS *Brand new roof, replaced in Dec 2024 * New AC and Furnace, ensuring year round comfort * Spacious 3-car garage on the main level, plus a lower garage with additional storage space *Fully finished basement featuring a complete mother-in-law apartment with a separate laundry and full kitchen * New carpet and fresh paint downstairs *Hardwood floors throughout main living areas * Custom built-ins and architectural details *Rachio Smart sprinkler boxes for efficient water management *Exercise room, perfect for your fitness routine *Bunk room, ideal for sleepovers or hosting guests *Office space for your work-from-home needs * Book nook for reading or displaying your collection *Central vacuum system for easy cleaning *Security cameras and a comprehensive security system for your peace of mind *Easy access to the Y-Trailhead, Bonneville Shoreline Trail, and minutes from additional hiking trails, shopping, and dining *Walking distance to the newly constructed Wasatch Elementary School District . *Access to Google Fiber's Gigabit Fiber Optic Internet, with lightning-fast speeds up to 8 Gbps. This exceptional home combines premium craftsmanship with a prime location, offering an unparalleled living experience in one of Provo's most desirable neighborhoods. Don't miss this opportunity to make this remarkable property your own.
Contact an agent
Home facts
- Year built:2002
- Listing ID #:2078476
- Added:163 day(s) ago
- Updated:September 28, 2025 at 10:58 AM
Rooms and interior
- Bedrooms:7
- Total bathrooms:6
- Full bathrooms:4
- Half bathrooms:1
- Living area:6,813 sq. ft.
Heating and cooling
- Cooling:Central Air
- Heating:Forced Air, Gas: Central
Structure and exterior
- Roof:Composition
- Year built:2002
- Building area:6,813 sq. ft.
- Lot area:0.93 Acres
Schools
- High school:Timpview
- Middle school:Centennial
- Elementary school:Wasatch
Utilities
- Water:Culinary, Water Connected
- Sewer:Sewer Connected, Sewer: Connected, Sewer: Public
Finances and disclosures
- Price:$1,900,000
- Price per sq. ft.:$278.88
- Tax amount:$10,270
New listings near 943 N Terrace Dr
- New
 $820,000Active1.2 Acres
$820,000Active1.2 Acres1009 W 2000 St N, Provo, UT 84604
MLS# 2114192Listed by: ESSENTIAL REAL ESTATE LLC - New
 $1,375,000Active5 beds 4 baths3,672 sq. ft.
$1,375,000Active5 beds 4 baths3,672 sq. ft.4606 Brookshire Cir, Provo, UT 84604
MLS# 2114184Listed by: SUMMIT SOTHEBY'S INTERNATIONAL REALTY - New
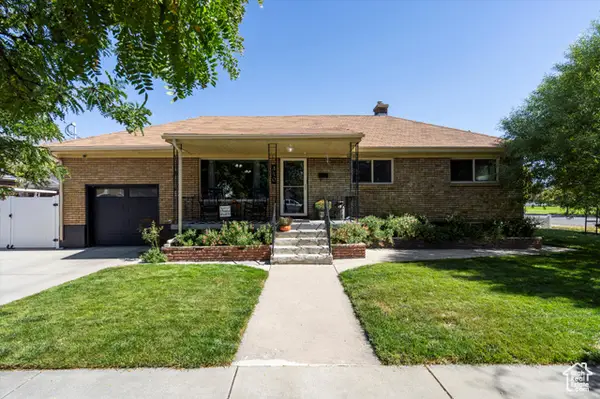 $515,000Active4 beds 2 baths1,774 sq. ft.
$515,000Active4 beds 2 baths1,774 sq. ft.410 N 800 W, Provo, UT 84601
MLS# 2114129Listed by: RE/MAX ASSOCIATES - New
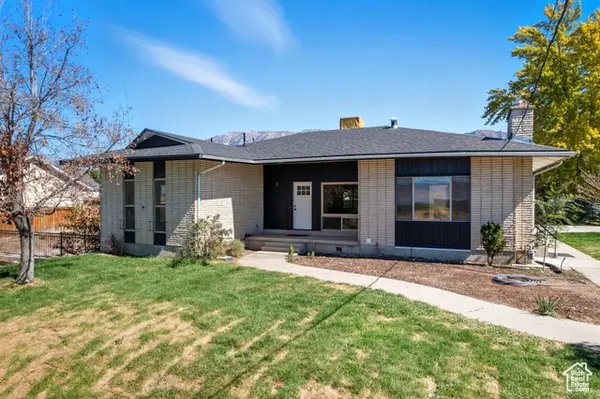 $815,000Active6 beds 4 baths3,570 sq. ft.
$815,000Active6 beds 4 baths3,570 sq. ft.1616 N 2100 W, Provo, UT 84604
MLS# 2113937Listed by: BERKSHIRE HATHAWAY HOMESERVICES ELITE REAL ESTATE - New
 $695,000Active4 beds 3 baths3,595 sq. ft.
$695,000Active4 beds 3 baths3,595 sq. ft.3960 E 14000 N, Chester, UT 84623
MLS# 2095628Listed by: REAL BROKER, LLC - New
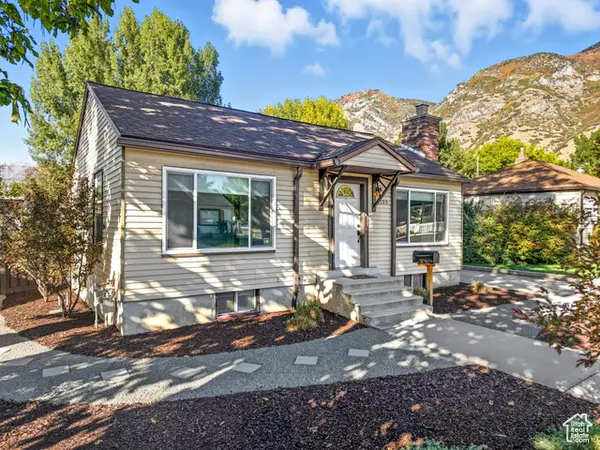 $410,000Active3 beds 1 baths1,550 sq. ft.
$410,000Active3 beds 1 baths1,550 sq. ft.1109 E 360 S, Provo, UT 84606
MLS# 2113914Listed by: KW WESTFIELD (EXCELLENCE) - New
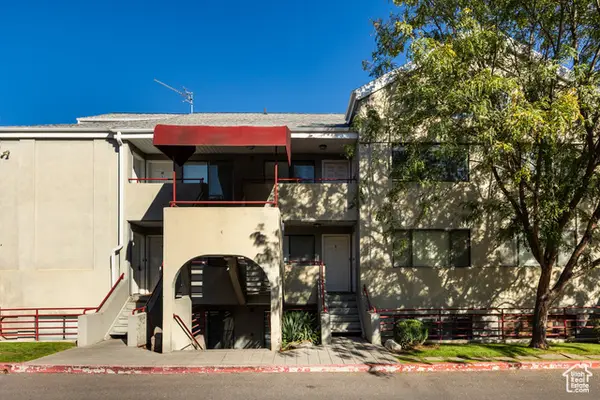 $295,000Active2 beds 1 baths756 sq. ft.
$295,000Active2 beds 1 baths756 sq. ft.541 E 500 N #12, Provo, UT 84606
MLS# 2113890Listed by: SUMMIT SOTHEBY'S INTERNATIONAL REALTY - New
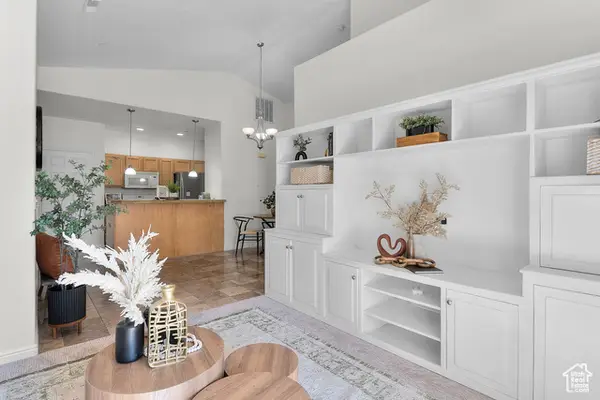 $339,900Active2 beds 2 baths1,071 sq. ft.
$339,900Active2 beds 2 baths1,071 sq. ft.1145 S Meadow Fork Rd #4, Provo, UT 84606
MLS# 2113865Listed by: REAL BROKER, LLC - New
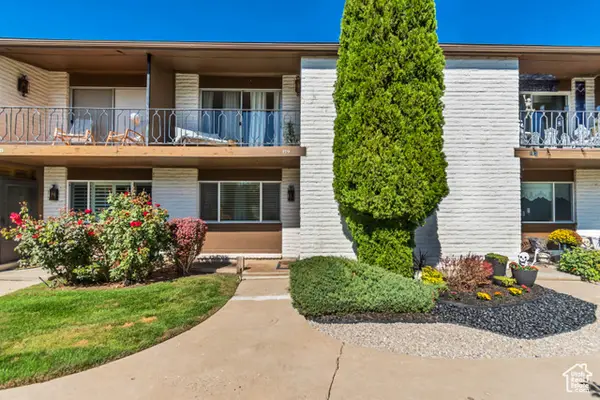 $384,900Active4 beds 4 baths2,094 sq. ft.
$384,900Active4 beds 4 baths2,094 sq. ft.179 E 4635 N, Provo, UT 84604
MLS# 2113821Listed by: WOODLEY REAL ESTATE - New
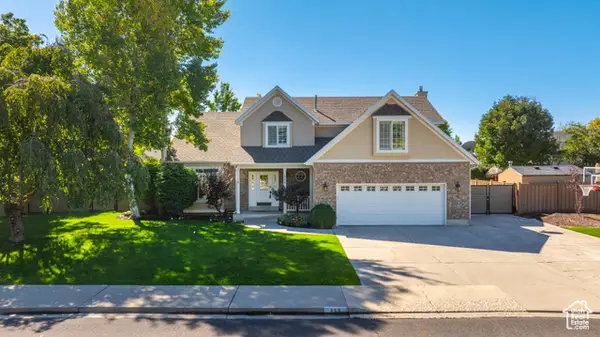 $879,900Active4 beds 3 baths2,650 sq. ft.
$879,900Active4 beds 3 baths2,650 sq. ft.355 W 4020 N, Provo, UT 84604
MLS# 2113780Listed by: SIMPLE CHOICE REAL ESTATE
