415 N State St, Richmond, UT 84333
Local realty services provided by:ERA Brokers Consolidated
415 N State St,Richmond, UT 84333
$1,200,000
- 6 Beds
- 4 Baths
- 4,414 sq. ft.
- Single family
- Active
Listed by:dakota m bodily
Office:shadow mountain realty llc.
MLS#:2096848
Source:SL
Price summary
- Price:$1,200,000
- Price per sq. ft.:$271.86
About this home
This incredible 6-bedroom, 3.5-bathroom home, built in 2022, sits on a full acre of land and combines modern elegance with practical comfort. Thoughtfully designed to take full advantage of its surroundings, the home features large windows in the main living area that showcase stunning, unobstructed views of the valley. The heart of the home is a spacious, modern kitchen complete with a massive quartz waterfall island, a giant built-in fridge, and sleek finishes throughout. Just off the kitchen, you'll find a covered deck-perfect for entertaining, all while enjoying the view. The master suite includes a soaker tub, a separate shower, and a generous walk-in closet. A dedicated office offers a quiet space to work from home, while the finished walkout basement includes a large living area, wet bar, and easy outdoor access-great for guests or gatherings. One of the standout features is the enormous 6-car heated garage, providing ample space for rec vehicles, hobbies, or storage. A hot and cold spigot is installed in the garage. The home is also equipped with 2 laundry rooms, a radon mitigation system, Govee permeant Christmas lights, 2 furnaces and a tankless water heater. With premium features, a layout built for comfort and connection, and views that are truly unforgettable, this home is a rare find you won't want to miss.
Contact an agent
Home facts
- Year built:2022
- Listing ID #:2096848
- Added:82 day(s) ago
- Updated:September 28, 2025 at 10:58 AM
Rooms and interior
- Bedrooms:6
- Total bathrooms:4
- Full bathrooms:3
- Half bathrooms:1
- Living area:4,414 sq. ft.
Heating and cooling
- Cooling:Central Air
- Heating:Forced Air
Structure and exterior
- Roof:Asphalt
- Year built:2022
- Building area:4,414 sq. ft.
- Lot area:1 Acres
Schools
- High school:Sky View
- Middle school:North Cache
- Elementary school:White Pine
Utilities
- Water:Culinary, Water Connected
- Sewer:Septic Tank, Sewer: Septic Tank
Finances and disclosures
- Price:$1,200,000
- Price per sq. ft.:$271.86
- Tax amount:$3,266
New listings near 415 N State St
- New
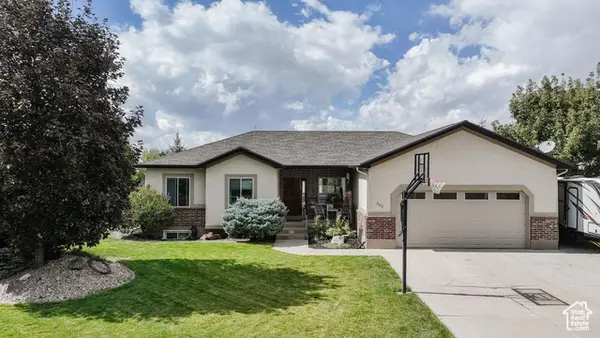 $535,000Active6 beds 4 baths2,834 sq. ft.
$535,000Active6 beds 4 baths2,834 sq. ft.380 S 100 W, Richmond, UT 84333
MLS# 2113147Listed by: CORNERSTONE REAL ESTATE PROFESSIONALS, LLC - New
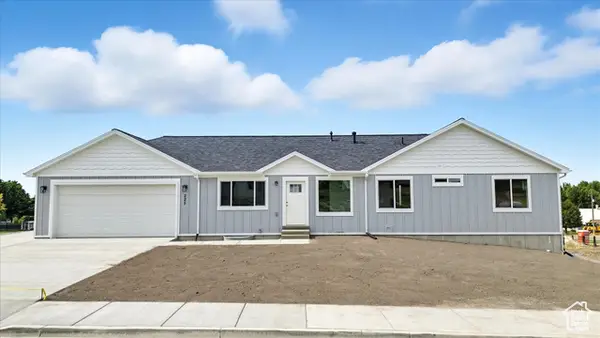 $585,000Active6 beds 4 baths3,027 sq. ft.
$585,000Active6 beds 4 baths3,027 sq. ft.265 E 225 S, Richmond, UT 84333
MLS# 2113010Listed by: BRIX REAL ESTATE - New
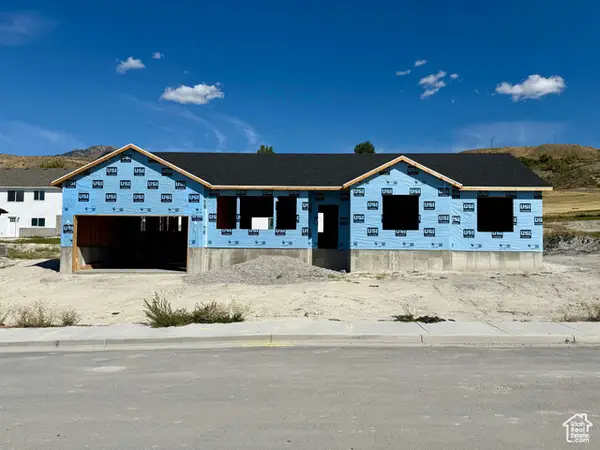 $449,900Active3 beds 2 baths1,653 sq. ft.
$449,900Active3 beds 2 baths1,653 sq. ft.246 S 265 E #5, Richmond, UT 84333
MLS# 2112761Listed by: CRESENT RIDGE REALTY LLC - New
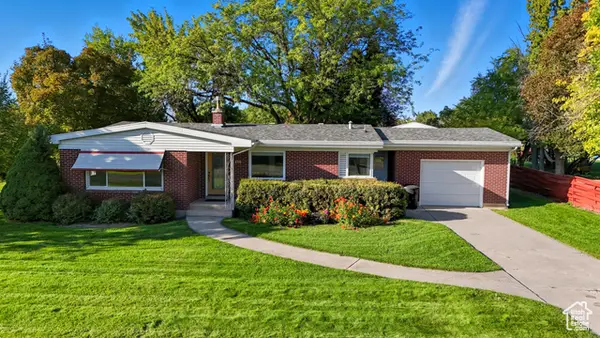 $459,900Active4 beds 2 baths3,067 sq. ft.
$459,900Active4 beds 2 baths3,067 sq. ft.170 W 200 S, Richmond, UT 84333
MLS# 2112238Listed by: KW UNITE KELLER WILLIAMS LLC - New
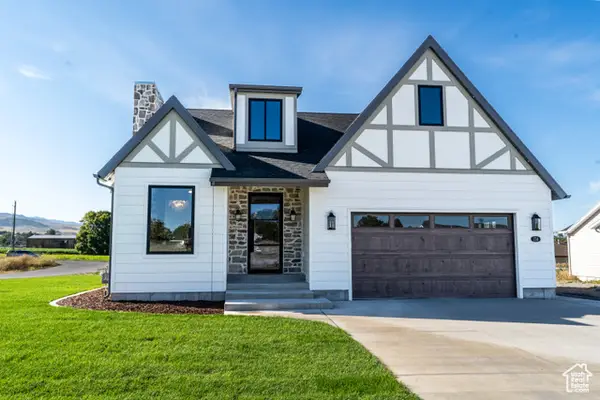 $660,000Active5 beds 3 baths3,310 sq. ft.
$660,000Active5 beds 3 baths3,310 sq. ft.174 S 300 W, Richmond, UT 84333
MLS# 2112009Listed by: BERKSHIRE HATHAWAY HOME SERVICES UTAH PROPERTIES (CACHE VALLEY)  $849,000Active6 beds 4 baths3,646 sq. ft.
$849,000Active6 beds 4 baths3,646 sq. ft.667 N Cherry Creek Pkwy #LOT 23, Richmond, UT 84333
MLS# 2111889Listed by: KW UNITE KELLER WILLIAMS LLC $600,000Pending5 beds 3 baths3,345 sq. ft.
$600,000Pending5 beds 3 baths3,345 sq. ft.363 E 350 N, Richmond, UT 84333
MLS# 2111351Listed by: CORNERSTONE REAL ESTATE PROFESSIONALS, LLC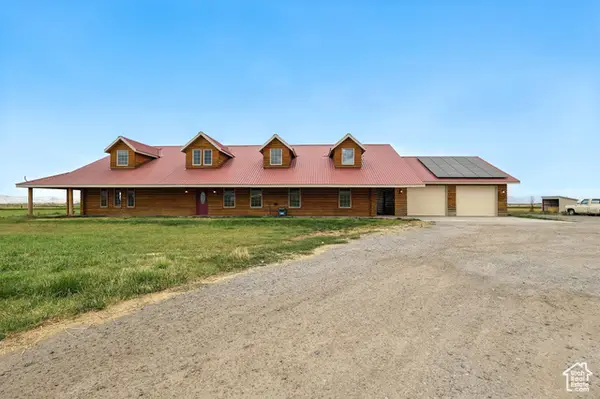 $860,000Active4 beds 3 baths2,778 sq. ft.
$860,000Active4 beds 3 baths2,778 sq. ft.372 E 9400 N, Richmond, UT 84333
MLS# 2108470Listed by: BRIX REAL ESTATE $1,119,000Active6 beds 4 baths4,016 sq. ft.
$1,119,000Active6 beds 4 baths4,016 sq. ft.1241 E 9300 N, Richmond, UT 84333
MLS# 2106888Listed by: RETURN PROPERTIES LLC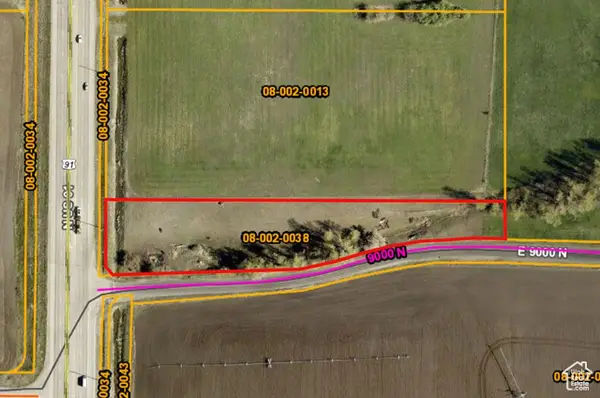 $150,000Active1.92 Acres
$150,000Active1.92 Acres9000 N Hwy 91, Richmond, UT 84333
MLS# 2106544Listed by: PARKER REAL ESTATE SERVICES, PC
