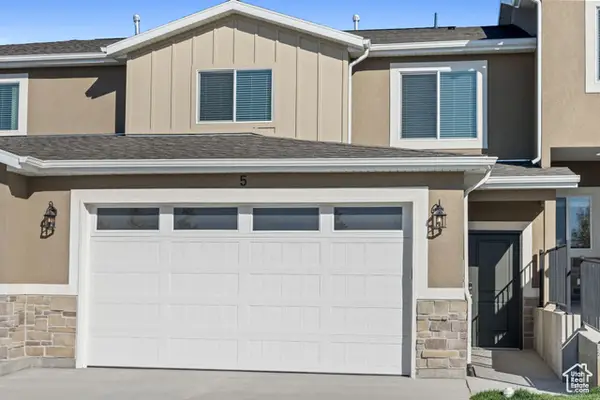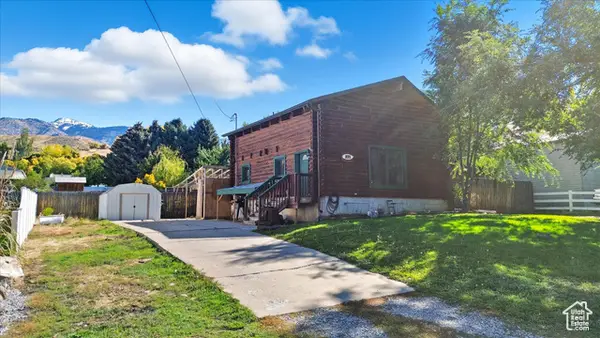667 N Cherry Creek Pkwy #LOT 23, Richmond, UT 84333
Local realty services provided by:ERA Brokers Consolidated
667 N Cherry Creek Pkwy #LOT 23,Richmond, UT 84333
$849,000
- 6 Beds
- 4 Baths
- 3,646 sq. ft.
- Single family
- Active
Listed by:darin pugmire
Office:kw unite keller williams llc.
MLS#:2111889
Source:SL
Price summary
- Price:$849,000
- Price per sq. ft.:$232.86
About this home
"Motivated Seller! 20K buyer credit at closing, buyer may choose how to apply, whether it be a rate buy down, closing costs, or landscaping allowance." .69 Acres of Space, Views, and Possibility. Why settle for less when you can have room to breathe? This new 6-bedroom, 3.5-bath home sits on a .69-acre lot-large enough for a pool, sports court, oversized shed, or the ultimate backyard retreat. However you imagine it, there's space here to make it happen. ***The home itself delivers on design and detail, with 11' ceilings on the main level, 10' ceilings in the walkout basement, and a spacious garage with matching height. Oversized windows frame sweeping, unobstructed views from Sardine Canyon into Idaho, flooding the interior with natural light. ***The main garage features an 18' wide door-big-truck friendly and easy to maneuver-while a second bay stretches 34' deep with a 9' tall door, perfect for a boat or additional toys. Add in the 34' x 12' RV pad, and there's no compromise on parking, storage, or adventure gear. Construction is underway now, with time for buyers to customize finishes before the anticipated November 1 completion. ***Square footage figures are provided as a courtesy estimate only, obtained from plans and developer records. Buyer is advised to obtain an independent measurement.
Contact an agent
Home facts
- Year built:2025
- Listing ID #:2111889
- Added:46 day(s) ago
- Updated:November 01, 2025 at 08:52 PM
Rooms and interior
- Bedrooms:6
- Total bathrooms:4
- Full bathrooms:3
- Half bathrooms:1
- Living area:3,646 sq. ft.
Heating and cooling
- Cooling:Central Air
- Heating:Forced Air, Gas: Central, Gas: Stove, Hot Water
Structure and exterior
- Roof:Asphalt
- Year built:2025
- Building area:3,646 sq. ft.
- Lot area:0.69 Acres
Schools
- High school:Sky View
- Middle school:North Cache
- Elementary school:White Pine
Utilities
- Water:Culinary, Water Connected
- Sewer:Sewer Connected, Sewer: Connected, Sewer: Public
Finances and disclosures
- Price:$849,000
- Price per sq. ft.:$232.86
- Tax amount:$1
New listings near 667 N Cherry Creek Pkwy #LOT 23
- New
 $334,900Active3 beds 3 baths1,710 sq. ft.
$334,900Active3 beds 3 baths1,710 sq. ft.213 E 535 N #30, Richmond, UT 84333
MLS# 2120357Listed by: EQUITY REAL ESTATE (BEAR RIVER) - New
 $574,000Active6 beds 4 baths3,027 sq. ft.
$574,000Active6 beds 4 baths3,027 sq. ft.265 E 225 S, Richmond, UT 84333
MLS# 2119049Listed by: BRIX REAL ESTATE  $334,900Pending3 beds 3 baths1,710 sq. ft.
$334,900Pending3 beds 3 baths1,710 sq. ft.154 E 550 N #105, Richmond, UT 84333
MLS# 2118755Listed by: EQUITY REAL ESTATE (BEAR RIVER) $360,000Active4 beds 2 baths2,187 sq. ft.
$360,000Active4 beds 2 baths2,187 sq. ft.371 S 100 E, Richmond, UT 84333
MLS# 2116259Listed by: WHITE OAK & COMPANY, INC. $410,000Active4 beds 2 baths2,316 sq. ft.
$410,000Active4 beds 2 baths2,316 sq. ft.421 S 90 W, Richmond, UT 84333
MLS# 2115912Listed by: CENTURY 21 NAOMI $479,900Pending3 beds 2 baths3,074 sq. ft.
$479,900Pending3 beds 2 baths3,074 sq. ft.568 N Cherry Creek Pkwy, Richmond, UT 84333
MLS# 2115716Listed by: KW UNITE KELLER WILLIAMS LLC $99,900Active0.34 Acres
$99,900Active0.34 Acres62 N 500 E, Richmond, UT 84333
MLS# 2115590Listed by: KW UTAH REALTORS KELLER WILLIAMS $309,900Active3 beds 3 baths1,570 sq. ft.
$309,900Active3 beds 3 baths1,570 sq. ft.154 E 550 N #103, Richmond, UT 84333
MLS# 2115445Listed by: EQUITY REAL ESTATE (BEAR RIVER) $334,900Pending3 beds 3 baths1,710 sq. ft.
$334,900Pending3 beds 3 baths1,710 sq. ft.154 E 550 N #102, Richmond, UT 84333
MLS# 2115446Listed by: EQUITY REAL ESTATE (BEAR RIVER) $570,000Active5 beds 3 baths3,213 sq. ft.
$570,000Active5 beds 3 baths3,213 sq. ft.590 N Cherry Ln, Richmond, UT 84333
MLS# 2115340Listed by: CENTURY 21 NAOMI
