421 S 90 W, Richmond, UT 84333
Local realty services provided by:ERA Brokers Consolidated
421 S 90 W,Richmond, UT 84333
$415,000
- 4 Beds
- 2 Baths
- 2,316 sq. ft.
- Single family
- Active
Listed by:blake ostler
Office:exp realty, llc.
MLS#:2092800
Source:SL
Price summary
- Price:$415,000
- Price per sq. ft.:$179.19
About this home
Welcome to this solid and spacious brick home nestled in a well-established tree-lined neighborhood. With great bones and timeless charm, this home offers a rare blend of classic style and modern updates. Step inside to discover an open-concept main floor that creates a warm, welcoming flow between the updated kitchen, dining area, and living room perfect for entertaining or relaxing with friends. The home features an updated kitchen, a brand new furnace for year-round comfort, and an oversized two-car garage with plenty of room for vehicles, storage, or a workshop. Downstairs you'll find the second living room offers even more space to spread out, ideal for a home theater, or playroom, and two additional bedrooms. Step outside and fall in love with the spectacular backyard-complete with a deck that's perfect for summer BBQs, morning coffee, or evening unwinding under the stars. While some cosmetic updates could make it truly shine, this home has been lovingly maintained, filled with warmth, memories and is ready for you to make it your own! Call today to schedule your private tour. Buyer to verify all information.
Contact an agent
Home facts
- Year built:1972
- Listing ID #:2092800
- Added:102 day(s) ago
- Updated:September 28, 2025 at 10:58 AM
Rooms and interior
- Bedrooms:4
- Total bathrooms:2
- Full bathrooms:1
- Living area:2,316 sq. ft.
Heating and cooling
- Cooling:Central Air
Structure and exterior
- Roof:Metal
- Year built:1972
- Building area:2,316 sq. ft.
- Lot area:0.27 Acres
Schools
- High school:Sky View
- Middle school:North Cache
- Elementary school:White Pine
Utilities
- Water:Culinary, Secondary, Shares, Water Connected
- Sewer:Sewer Connected, Sewer: Connected
Finances and disclosures
- Price:$415,000
- Price per sq. ft.:$179.19
- Tax amount:$1,721
New listings near 421 S 90 W
- New
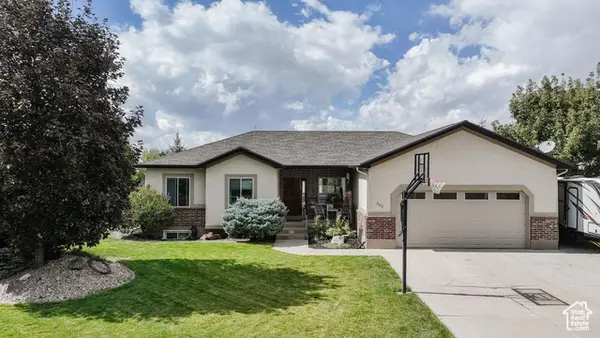 $535,000Active6 beds 4 baths2,834 sq. ft.
$535,000Active6 beds 4 baths2,834 sq. ft.380 S 100 W, Richmond, UT 84333
MLS# 2113147Listed by: CORNERSTONE REAL ESTATE PROFESSIONALS, LLC - New
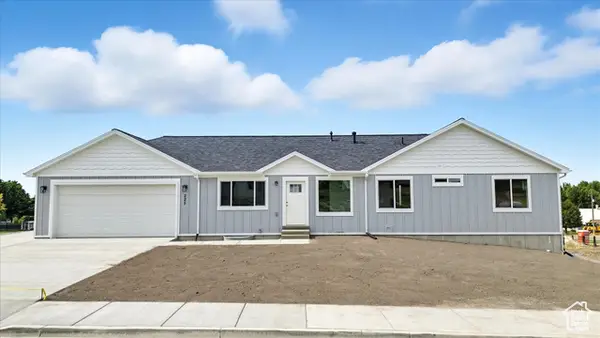 $585,000Active6 beds 4 baths3,027 sq. ft.
$585,000Active6 beds 4 baths3,027 sq. ft.265 E 225 S, Richmond, UT 84333
MLS# 2113010Listed by: BRIX REAL ESTATE - New
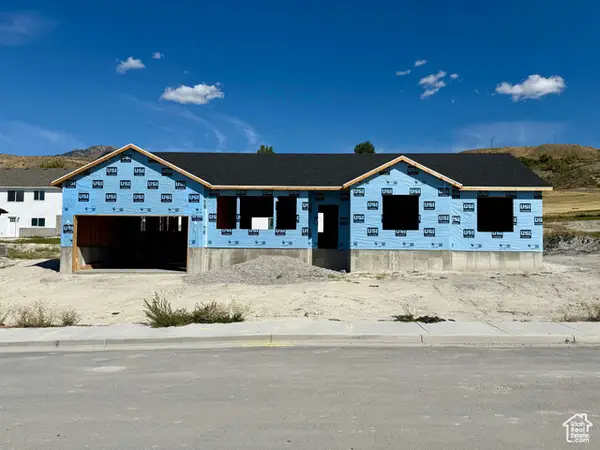 $449,900Active3 beds 2 baths1,653 sq. ft.
$449,900Active3 beds 2 baths1,653 sq. ft.246 S 265 E #5, Richmond, UT 84333
MLS# 2112761Listed by: CRESENT RIDGE REALTY LLC - New
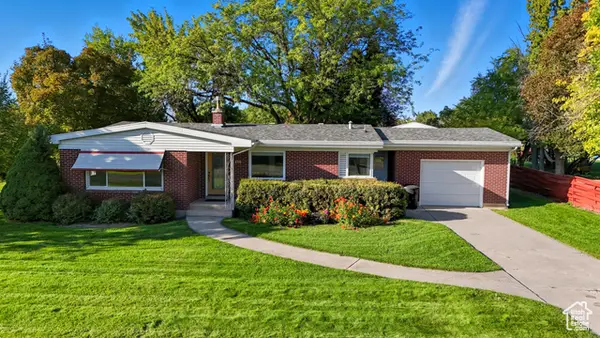 $459,900Active4 beds 2 baths3,067 sq. ft.
$459,900Active4 beds 2 baths3,067 sq. ft.170 W 200 S, Richmond, UT 84333
MLS# 2112238Listed by: KW UNITE KELLER WILLIAMS LLC - New
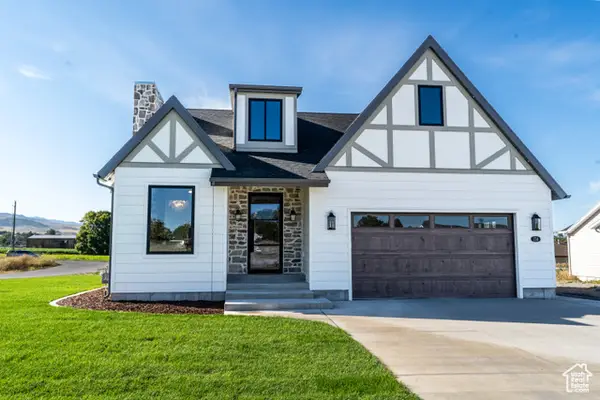 $660,000Active5 beds 3 baths3,310 sq. ft.
$660,000Active5 beds 3 baths3,310 sq. ft.174 S 300 W, Richmond, UT 84333
MLS# 2112009Listed by: BERKSHIRE HATHAWAY HOME SERVICES UTAH PROPERTIES (CACHE VALLEY)  $849,000Active6 beds 4 baths3,646 sq. ft.
$849,000Active6 beds 4 baths3,646 sq. ft.667 N Cherry Creek Pkwy #LOT 23, Richmond, UT 84333
MLS# 2111889Listed by: KW UNITE KELLER WILLIAMS LLC $600,000Pending5 beds 3 baths3,345 sq. ft.
$600,000Pending5 beds 3 baths3,345 sq. ft.363 E 350 N, Richmond, UT 84333
MLS# 2111351Listed by: CORNERSTONE REAL ESTATE PROFESSIONALS, LLC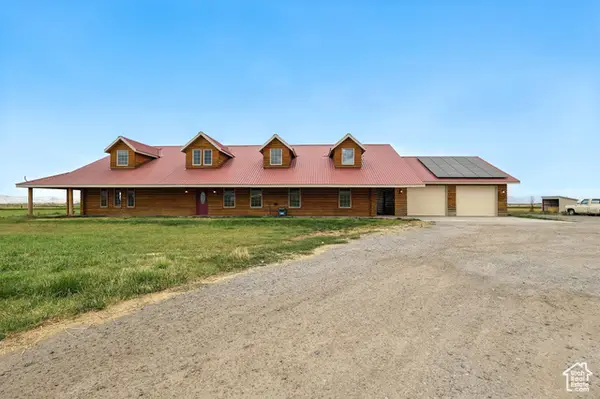 $860,000Active4 beds 3 baths2,778 sq. ft.
$860,000Active4 beds 3 baths2,778 sq. ft.372 E 9400 N, Richmond, UT 84333
MLS# 2108470Listed by: BRIX REAL ESTATE $1,119,000Active6 beds 4 baths4,016 sq. ft.
$1,119,000Active6 beds 4 baths4,016 sq. ft.1241 E 9300 N, Richmond, UT 84333
MLS# 2106888Listed by: RETURN PROPERTIES LLC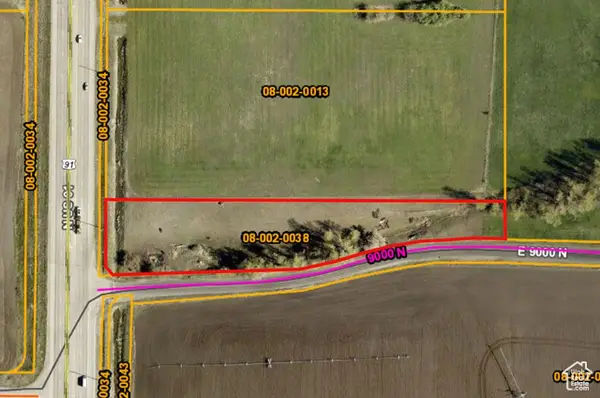 $150,000Active1.92 Acres
$150,000Active1.92 Acres9000 N Hwy 91, Richmond, UT 84333
MLS# 2106544Listed by: PARKER REAL ESTATE SERVICES, PC
