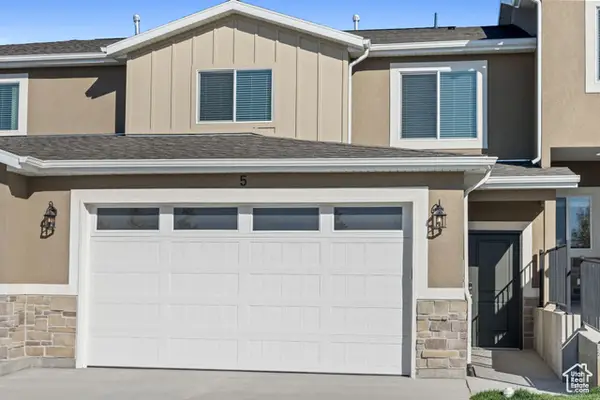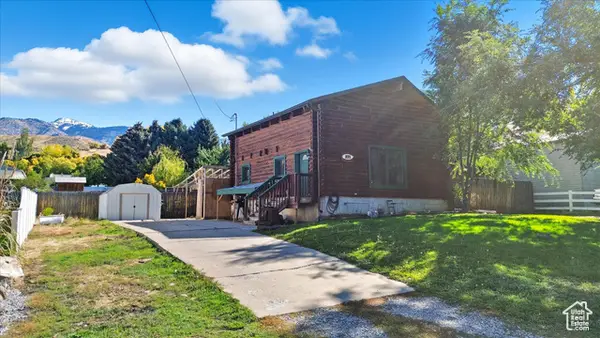443 S 160 W, Richmond, UT 84333
Local realty services provided by:ERA Brokers Consolidated
443 S 160 W,Richmond, UT 84333
$534,900
- 6 Beds
- 3 Baths
- 3,629 sq. ft.
- Single family
- Active
Listed by:emmalee thacker
Office:parker real estate services, pc
MLS#:2075244
Source:SL
Price summary
- Price:$534,900
- Price per sq. ft.:$147.4
About this home
HUGE PRICE IMPROVEMENT!! Sellers will consider all reasonable offers. Motivated sellers ready for a quick close. This beautifully maintained, move-in-ready home offers spacious main-level living with 6 bedrooms, 3 bathrooms, plus space for an office and exercise/flex room. A stunning family room addition provides the perfect spot for gatherings and entertaining. Features include open-concept design, NEW STAINLESS STEEL APPLIANCES, granite counters, under-cabinet lighting, a formal sitting room, ample storage, and a newer roof. Enjoy the meticulously kept yard with outdoor drinking fountain, oversized 2-car garage, RV/trailer parking, and mountain views. Minutes from schools, parks, and recreation-just 10 minutes to Cherry Peak Ski Resort and 20 to Logan. Buyers are encouraged to obtain an independent measurement.
Contact an agent
Home facts
- Year built:1995
- Listing ID #:2075244
- Added:209 day(s) ago
- Updated:October 31, 2025 at 11:01 AM
Rooms and interior
- Bedrooms:6
- Total bathrooms:3
- Full bathrooms:2
- Living area:3,629 sq. ft.
Heating and cooling
- Cooling:Central Air
- Heating:Gas: Central
Structure and exterior
- Roof:Asphalt
- Year built:1995
- Building area:3,629 sq. ft.
- Lot area:0.28 Acres
Schools
- High school:Sky View
- Middle school:North Cache
- Elementary school:White Pine
Utilities
- Water:Culinary, Water Connected
- Sewer:Sewer Connected, Sewer: Connected, Sewer: Public
Finances and disclosures
- Price:$534,900
- Price per sq. ft.:$147.4
- Tax amount:$2,242
New listings near 443 S 160 W
- New
 $334,900Active3 beds 3 baths1,710 sq. ft.
$334,900Active3 beds 3 baths1,710 sq. ft.213 E 535 N #30, Richmond, UT 84333
MLS# 2120357Listed by: EQUITY REAL ESTATE (BEAR RIVER) - New
 $574,000Active6 beds 4 baths3,027 sq. ft.
$574,000Active6 beds 4 baths3,027 sq. ft.265 E 225 S, Richmond, UT 84333
MLS# 2119049Listed by: BRIX REAL ESTATE  $334,900Pending3 beds 3 baths1,710 sq. ft.
$334,900Pending3 beds 3 baths1,710 sq. ft.154 E 550 N #105, Richmond, UT 84333
MLS# 2118755Listed by: EQUITY REAL ESTATE (BEAR RIVER) $360,000Active4 beds 2 baths2,187 sq. ft.
$360,000Active4 beds 2 baths2,187 sq. ft.371 S 100 E, Richmond, UT 84333
MLS# 2116259Listed by: WHITE OAK & COMPANY, INC. $410,000Active4 beds 2 baths2,316 sq. ft.
$410,000Active4 beds 2 baths2,316 sq. ft.421 S 90 W, Richmond, UT 84333
MLS# 2115912Listed by: CENTURY 21 NAOMI $479,900Pending3 beds 2 baths3,074 sq. ft.
$479,900Pending3 beds 2 baths3,074 sq. ft.568 N Cherry Creek Pkwy, Richmond, UT 84333
MLS# 2115716Listed by: KW UNITE KELLER WILLIAMS LLC $99,900Active0.34 Acres
$99,900Active0.34 Acres62 N 500 E, Richmond, UT 84333
MLS# 2115590Listed by: KW UTAH REALTORS KELLER WILLIAMS $309,900Active3 beds 3 baths1,570 sq. ft.
$309,900Active3 beds 3 baths1,570 sq. ft.154 E 550 N #103, Richmond, UT 84333
MLS# 2115445Listed by: EQUITY REAL ESTATE (BEAR RIVER) $334,900Pending3 beds 3 baths1,710 sq. ft.
$334,900Pending3 beds 3 baths1,710 sq. ft.154 E 550 N #102, Richmond, UT 84333
MLS# 2115446Listed by: EQUITY REAL ESTATE (BEAR RIVER) $570,000Active5 beds 3 baths3,213 sq. ft.
$570,000Active5 beds 3 baths3,213 sq. ft.590 N Cherry Ln, Richmond, UT 84333
MLS# 2115340Listed by: CENTURY 21 NAOMI
