568 N Cherry Creek Pkwy, Richmond, UT 84333
Local realty services provided by:ERA Realty Center
568 N Cherry Creek Pkwy,Richmond, UT 84333
$479,900
- 3 Beds
- 2 Baths
- 3,074 sq. ft.
- Single family
- Pending
Listed by: misty d blotter, kimberly wadsworth
Office: kw unite keller williams llc.
MLS#:2115716
Source:SL
Price summary
- Price:$479,900
- Price per sq. ft.:$156.12
- Monthly HOA dues:$25
About this home
This charming three-bedroom, two-bath home offers comfortable living with room to grow. The open floor plan highlights a bright great room with vaulted ceilings, creating a spacious, airy feel perfect for gatherings. The kitchen flows seamlessly into the dining and living areas, making everyday living easy and inviting. The home is designed with lots of storage space and a well-kept garage, ensuring both functionality and convenience, with additional shelving for convenient storage. There is a nice shed in the backyard for more storage. Also gas is stubbed to the back patio for BBQ convenience. A highlight of the property is the beautiful yard-plenty of space for outdoor living, gardening, or simply relaxing in a peaceful neighborhood. Not to mention an automatic sprinkler system. There is lots of extra parking on the side of the home. Downstairs, there is potential to add two more bedrooms and an additional bathroom, and another large family room, giving buyers flexibility to expand and build equity. The tub is already there. It has all been framed in. Located in a wonderful Richmond area on Cherry Creek Parkway, this home combines neighborhood charm with everyday practicality. This great home is minutes from Lees Grocery store and Cherry Peak Resort for even more convenience and fun! Priced to sell, it's a fantastic opportunity for anyone looking for a home with immediate comfort and future potential.
Contact an agent
Home facts
- Year built:2008
- Listing ID #:2115716
- Added:74 day(s) ago
- Updated:November 15, 2025 at 09:25 AM
Rooms and interior
- Bedrooms:3
- Total bathrooms:2
- Full bathrooms:2
- Living area:3,074 sq. ft.
Heating and cooling
- Cooling:Central Air
- Heating:Forced Air, Gas: Central
Structure and exterior
- Roof:Asphalt
- Year built:2008
- Building area:3,074 sq. ft.
- Lot area:0.32 Acres
Schools
- High school:Sky View
- Middle school:North Cache
- Elementary school:White Pine
Utilities
- Water:Culinary, Water Connected
- Sewer:Sewer Connected, Sewer: Connected, Sewer: Public
Finances and disclosures
- Price:$479,900
- Price per sq. ft.:$156.12
- Tax amount:$1,955
New listings near 568 N Cherry Creek Pkwy
- New
 $549,900Active3 beds 2 baths2,103 sq. ft.
$549,900Active3 beds 2 baths2,103 sq. ft.240 E 100 S, Richmond, UT 84333
MLS# 2127233Listed by: CORNERSTONE REAL ESTATE PROFESSIONALS, LLC 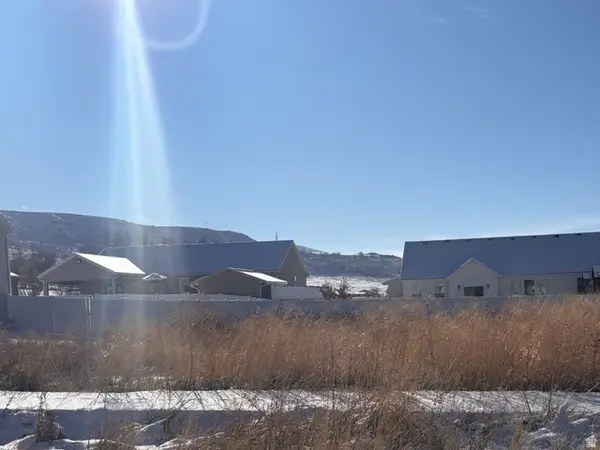 $155,000Active0.28 Acres
$155,000Active0.28 Acres352 E 300 N #15, Richmond, UT 84333
MLS# 2125187Listed by: RE/MAX PEAKS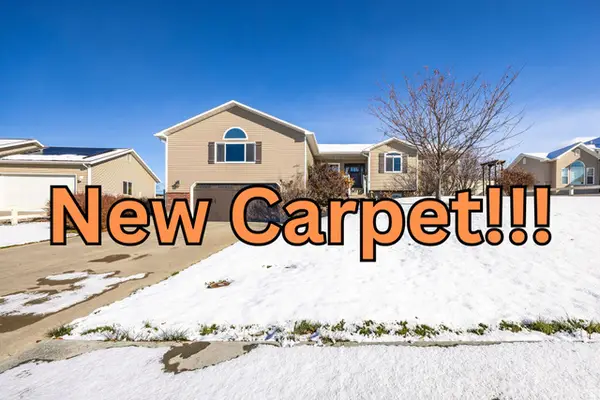 $575,000Active6 beds 3 baths3,468 sq. ft.
$575,000Active6 beds 3 baths3,468 sq. ft.349 E Sunburst Ln N, Richmond, UT 84333
MLS# 2125193Listed by: CORNERSTONE REAL ESTATE PROFESSIONALS, LLC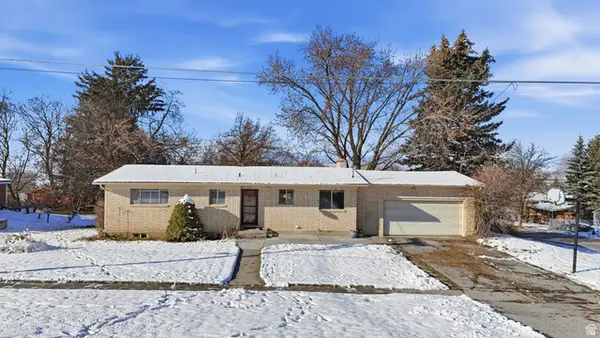 $450,000Active5 beds 2 baths2,460 sq. ft.
$450,000Active5 beds 2 baths2,460 sq. ft.480 S State St S, Richmond, UT 84333
MLS# 2125096Listed by: KW UNITE KELLER WILLIAMS LLC- Open Sat, 10am to 12pm
 $829,000Active6 beds 4 baths3,646 sq. ft.
$829,000Active6 beds 4 baths3,646 sq. ft.667 N Cherry Creek Pkwy #23, Richmond, UT 84333
MLS# 2111889Listed by: KW UNITE KELLER WILLIAMS LLC  $311,000Pending3 beds 3 baths1,570 sq. ft.
$311,000Pending3 beds 3 baths1,570 sq. ft.154 E 550 N #103, Richmond, UT 84333
MLS# 2124351Listed by: EQUITY REAL ESTATE (BEAR RIVER)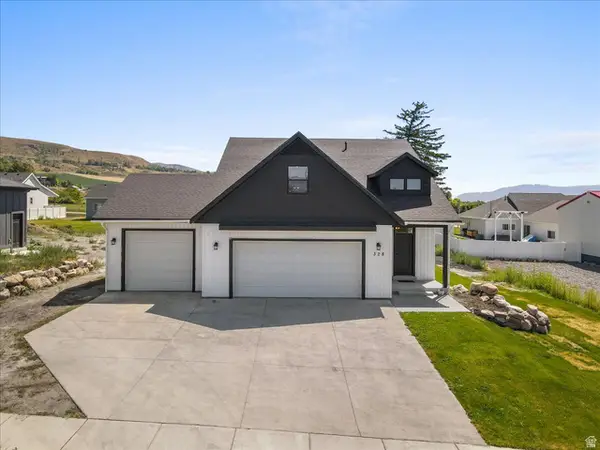 $749,000Active7 beds 4 baths4,516 sq. ft.
$749,000Active7 beds 4 baths4,516 sq. ft.328 E 300 N, Richmond, UT 84333
MLS# 2123572Listed by: UNITY GROUP REAL ESTATE LLC $519,900Active3 beds 2 baths2,731 sq. ft.
$519,900Active3 beds 2 baths2,731 sq. ft.258 E 250 S, Richmond, UT 84333
MLS# 2123562Listed by: JUPIDOOR LLC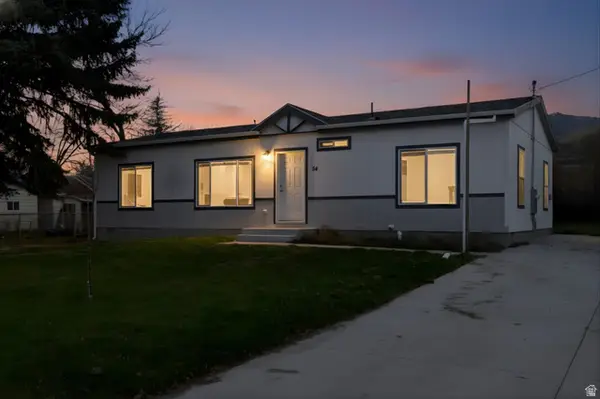 $365,000Active3 beds 2 baths1,279 sq. ft.
$365,000Active3 beds 2 baths1,279 sq. ft.84 N 100 W, Richmond, UT 84333
MLS# 2122339Listed by: ABODE & CO. REAL ESTATE LLC $334,900Pending3 beds 3 baths1,710 sq. ft.
$334,900Pending3 beds 3 baths1,710 sq. ft.213 E 535 N #30, Richmond, UT 84333
MLS# 2120357Listed by: EQUITY REAL ESTATE (BEAR RIVER)
