12060 S Lampton View Dr W, Riverton, UT 84065
Local realty services provided by:ERA Realty Center
Listed by:stephanie morgan
Office:nre
MLS#:2096596
Source:SL
Price summary
- Price:$886,000
- Price per sq. ft.:$227.12
About this home
Welcome to this beautifully updated home in the heart of Salt Lake City! Every detail has been thoughtfully designed for comfort and style, from the light-filled open living spaces to the modern kitchen and spacious bedrooms. Featuring sleek quartz countertops, durable LVP flooring, plush carpeting, and stylish tile and fixtures that bring a modern yet inviting feel to your home. Kitchenette in the basement adds convenience with spaces to game or unwind. Unlike a flat yard, the terraced layout offers privacy, character, and versatile outdoor spaces-it could be perfect for entertaining, gardening, or relaxing (the possibilities are endless). Picture evenings by a fire pit, fresh herbs on another tier, and a quiet lounge above with mountain views. Conveniently located near top schools, shopping, and easy freeway access (8 minutes away), this home blends city convenience with a unique backyard sanctuary you won't find anywhere else. Buyer to verify all, square footage from county records.
Contact an agent
Home facts
- Year built:1994
- Listing ID #:2096596
- Added:44 day(s) ago
- Updated:October 06, 2025 at 11:03 AM
Rooms and interior
- Bedrooms:5
- Total bathrooms:3
- Full bathrooms:3
- Living area:3,901 sq. ft.
Heating and cooling
- Cooling:Central Air
- Heating:Gas: Central
Structure and exterior
- Roof:Asphalt
- Year built:1994
- Building area:3,901 sq. ft.
- Lot area:0.3 Acres
Schools
- High school:Riverton
- Middle school:Oquirrh Hills
- Elementary school:Rosamond
Utilities
- Water:Culinary, Water Connected
- Sewer:Sewer Connected, Sewer: Connected
Finances and disclosures
- Price:$886,000
- Price per sq. ft.:$227.12
- Tax amount:$4,315
New listings near 12060 S Lampton View Dr W
- New
 $644,613Active4 beds 3 baths2,695 sq. ft.
$644,613Active4 beds 3 baths2,695 sq. ft.12648 S Chola Cactus Ln W #121, Herriman, UT 84096
MLS# 2114908Listed by: WRIGHT REALTY, LC - New
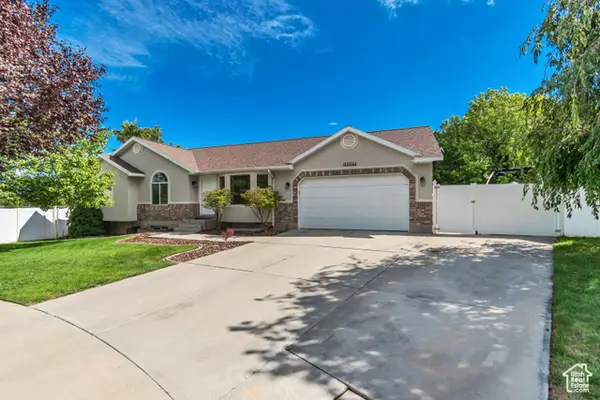 $550,000Active3 beds 2 baths2,582 sq. ft.
$550,000Active3 beds 2 baths2,582 sq. ft.14049 S Van Cott Peak Cir, Riverton, UT 84096
MLS# 2114699Listed by: EQUITY REAL ESTATE (ADVANTAGE) - New
 $1,395,000Active7 beds 5 baths4,750 sq. ft.
$1,395,000Active7 beds 5 baths4,750 sq. ft.11851 S Graycliff Rd, Riverton, UT 84096
MLS# 2114619Listed by: MS2 & ASSOCIATES LLC - New
 $365,000Active3 beds 2 baths1,272 sq. ft.
$365,000Active3 beds 2 baths1,272 sq. ft.13526 S Poole Dr #301, Riverton, UT 84096
MLS# 2114563Listed by: REALTYPATH LLC (SOUTH VALLEY)  $434,900Pending3 beds 3 baths1,453 sq. ft.
$434,900Pending3 beds 3 baths1,453 sq. ft.4206 W Dead Horse Ct #481, Riverton, UT 84096
MLS# 2114553Listed by: WRIGHT REALTY, LC- New
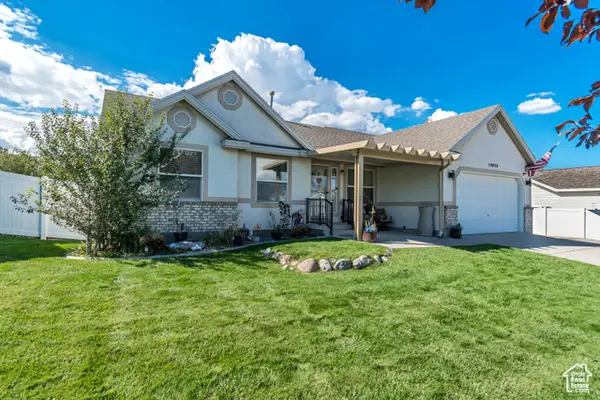 $635,000Active6 beds 3 baths2,804 sq. ft.
$635,000Active6 beds 3 baths2,804 sq. ft.14054 S Elk Horn Peak Dr W, Riverton, UT 84096
MLS# 2114354Listed by: EXP REALTY, LLC - New
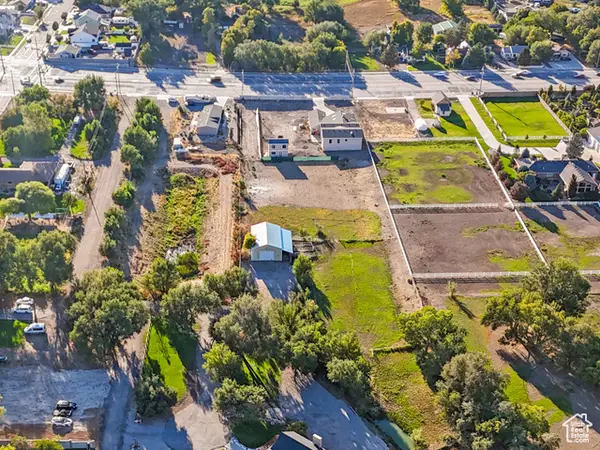 $975,000Active1.2 Acres
$975,000Active1.2 Acres13567 S Redwood Rd, Riverton, UT 84065
MLS# 2114345Listed by: BERKSHIRE HATHAWAY HOMESERVICES ELITE REAL ESTATE - New
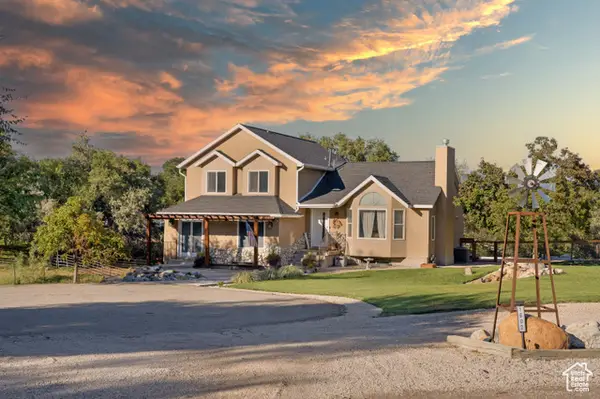 $2,100,000Active6 beds 4 baths3,222 sq. ft.
$2,100,000Active6 beds 4 baths3,222 sq. ft.1602 W 13595 S, Riverton, UT 84065
MLS# 2114289Listed by: CENTURY 21 EVEREST - New
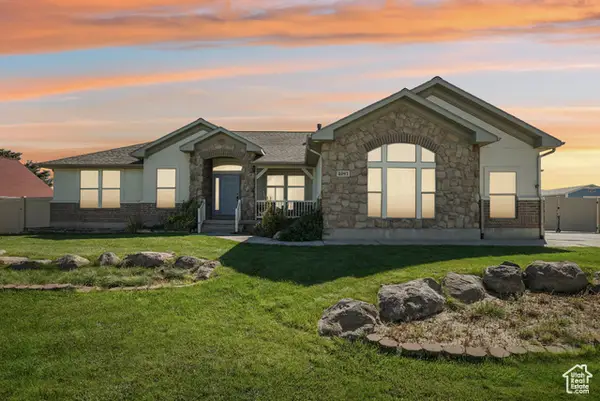 $915,000Active6 beds 3 baths4,160 sq. ft.
$915,000Active6 beds 3 baths4,160 sq. ft.4091 W Swensen Farm Dr, Riverton, UT 84096
MLS# 2114177Listed by: CHAMBERLAIN & COMPANY REALTY - New
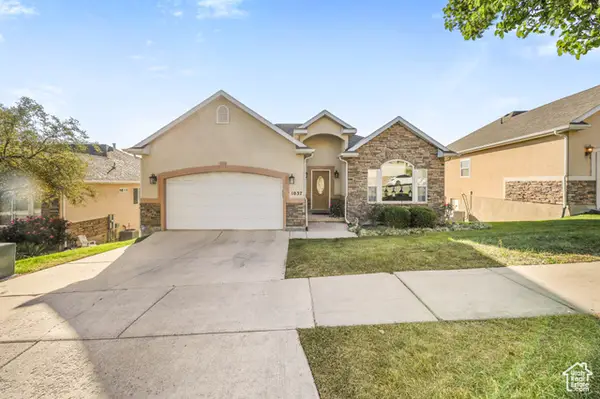 $600,000Active4 beds 3 baths3,326 sq. ft.
$600,000Active4 beds 3 baths3,326 sq. ft.1037 W 12400 S, Riverton, UT 84065
MLS# 2114071Listed by: CHAPMAN-RICHARDS & ASSOCIATES, INC.
