1612 W Maple Brook Ln #27, Riverton, UT 84065
Local realty services provided by:ERA Brokers Consolidated
1612 W Maple Brook Ln #27,Riverton, UT 84065
$959,900
- 5 Beds
- 5 Baths
- 4,602 sq. ft.
- Single family
- Active
Listed by:tuan v tran
Office:utah select realty pc
MLS#:2106446
Source:SL
Price summary
- Price:$959,900
- Price per sq. ft.:$208.58
About this home
Luxury new home located in Sycamore Glen of Toll Brothers community. The community is in close proximity to major employment centers, shopping, and dining. This Sevier plan has an inviting covered entry and welcoming extended foyer opening to view spacious great room, full kitchen area, casual dining room, and luxury outdoor living space with covered deck. The kitchen equipped with large island granite countertops, extra cabinet spaces, and walking pantry. The splendid master bedroom in the main floor comes with sizable walk-in closet that connect to the laundry room, the primary bath with dual sink vanity, luxury glass around the shower with drying area, and linen storage. Most bedrooms have walk-in closet and enclosed bathroom. All windows in the house comes with curtains and shades. The upper loft bedroom enclosed with bathrooms and a separate large storage area for linen or personal items. The spacious family room in the loft walk out to the upper covered deck with an amazing mountain view. The basement had a spacious entertainment area for movies and games. The 2 bedrooms in the basement had walk in closet and additional laundry room for conveniency.
Contact an agent
Home facts
- Year built:2024
- Listing ID #:2106446
- Added:46 day(s) ago
- Updated:October 06, 2025 at 11:03 AM
Rooms and interior
- Bedrooms:5
- Total bathrooms:5
- Full bathrooms:4
- Half bathrooms:1
- Living area:4,602 sq. ft.
Heating and cooling
- Cooling:Central Air
- Heating:Forced Air, Gas: Central
Structure and exterior
- Roof:Asphalt
- Year built:2024
- Building area:4,602 sq. ft.
- Lot area:0.15 Acres
Schools
- High school:Riverton
- Middle school:Oquirrh Hills
- Elementary school:Rosamond
Utilities
- Water:Culinary, Irrigation, Water Connected
- Sewer:Sewer Connected, Sewer: Connected
Finances and disclosures
- Price:$959,900
- Price per sq. ft.:$208.58
- Tax amount:$4,500
New listings near 1612 W Maple Brook Ln #27
- New
 $644,613Active4 beds 3 baths2,695 sq. ft.
$644,613Active4 beds 3 baths2,695 sq. ft.12648 S Chola Cactus Ln W #121, Herriman, UT 84096
MLS# 2114908Listed by: WRIGHT REALTY, LC - New
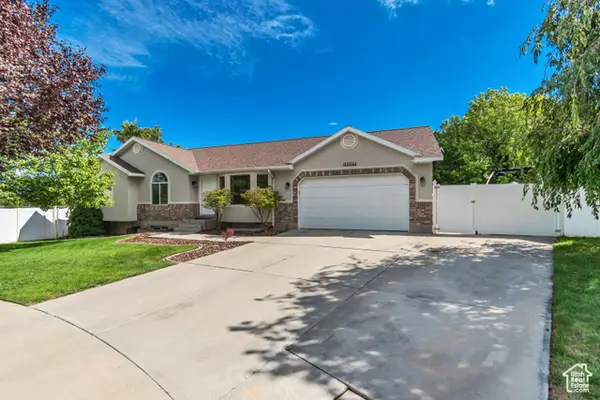 $550,000Active3 beds 2 baths2,582 sq. ft.
$550,000Active3 beds 2 baths2,582 sq. ft.14049 S Van Cott Peak Cir, Riverton, UT 84096
MLS# 2114699Listed by: EQUITY REAL ESTATE (ADVANTAGE) - New
 $1,395,000Active7 beds 5 baths4,750 sq. ft.
$1,395,000Active7 beds 5 baths4,750 sq. ft.11851 S Graycliff Rd, Riverton, UT 84096
MLS# 2114619Listed by: MS2 & ASSOCIATES LLC - New
 $365,000Active3 beds 2 baths1,272 sq. ft.
$365,000Active3 beds 2 baths1,272 sq. ft.13526 S Poole Dr #301, Riverton, UT 84096
MLS# 2114563Listed by: REALTYPATH LLC (SOUTH VALLEY)  $434,900Pending3 beds 3 baths1,453 sq. ft.
$434,900Pending3 beds 3 baths1,453 sq. ft.4206 W Dead Horse Ct #481, Riverton, UT 84096
MLS# 2114553Listed by: WRIGHT REALTY, LC- New
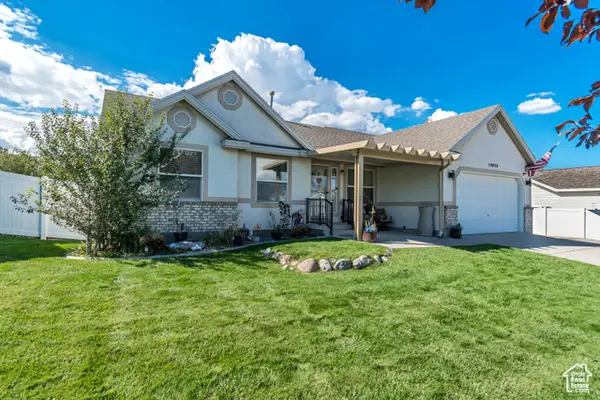 $635,000Active6 beds 3 baths2,804 sq. ft.
$635,000Active6 beds 3 baths2,804 sq. ft.14054 S Elk Horn Peak Dr W, Riverton, UT 84096
MLS# 2114354Listed by: EXP REALTY, LLC - New
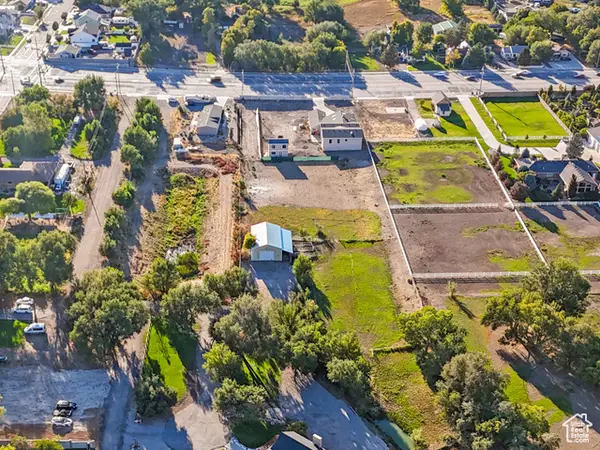 $975,000Active1.2 Acres
$975,000Active1.2 Acres13567 S Redwood Rd, Riverton, UT 84065
MLS# 2114345Listed by: BERKSHIRE HATHAWAY HOMESERVICES ELITE REAL ESTATE - New
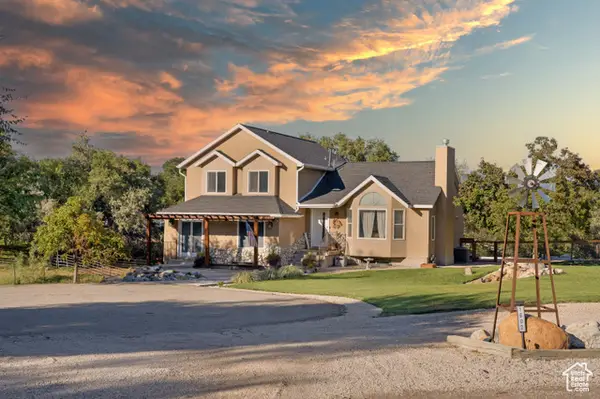 $2,100,000Active6 beds 4 baths3,222 sq. ft.
$2,100,000Active6 beds 4 baths3,222 sq. ft.1602 W 13595 S, Riverton, UT 84065
MLS# 2114289Listed by: CENTURY 21 EVEREST - New
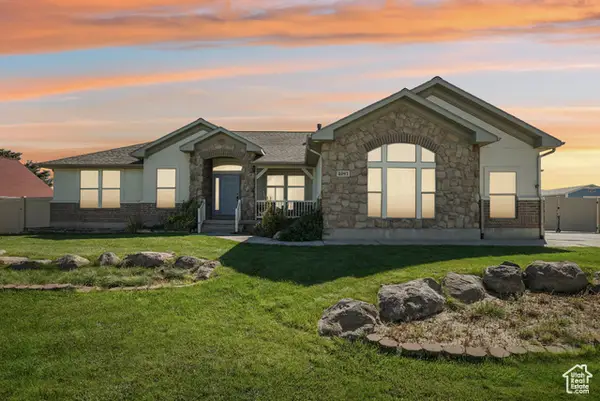 $915,000Active6 beds 3 baths4,160 sq. ft.
$915,000Active6 beds 3 baths4,160 sq. ft.4091 W Swensen Farm Dr, Riverton, UT 84096
MLS# 2114177Listed by: CHAMBERLAIN & COMPANY REALTY - New
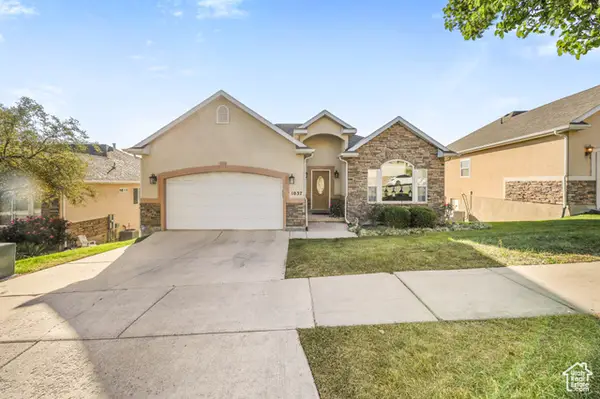 $600,000Active4 beds 3 baths3,326 sq. ft.
$600,000Active4 beds 3 baths3,326 sq. ft.1037 W 12400 S, Riverton, UT 84065
MLS# 2114071Listed by: CHAPMAN-RICHARDS & ASSOCIATES, INC.
