3643 W 12125 S, Riverton, UT 84065
Local realty services provided by:ERA Brokers Consolidated
Listed by:steve boynton
Office:century 21 everest
MLS#:2106495
Source:SL
Price summary
- Price:$1,245,000
- Price per sq. ft.:$238.28
About this home
So here's the deal: this isn't just another house. It's the one you compare all the others to and say, "Well, it's nice, but..." You've got six bedrooms, four baths, and a main suite that's less "room" and more "weekend getaway." The closet? Big enough to lose your spouse in. The bathroom? Spa-like, but without the strangers in robes. There's a tub for soaking, a shower that doesn't require elbows in the wall, and enough space that you'll probably argue over who gets to use it first. The heart of the home is wide open and full of light, with a kitchen that actually deserves to be called gourmet. We're talking Fulgar stove, ASKO dishwasher, and an AGA fridge - appliances that might make you start cooking just so you can show them off. But the real mic-drop is the backyard. A saltwater pool that dives down 15 feet, complete with a slide and swim jets - so whether you're training like Michael Phelps or just perfecting the art of floating, you're covered. Fire up the gas grill (already plumbed in, of course), or plug into one of the extra gas hookups scattered around the yard. Add heaters, firepits, maybe a pizza oven if you're feeling bold. It's your playground. Oh, and yes, there's a pool house, outdoor sound system, waterfall, pond, and a greenhouse for those days you feel like flexing your green thumb. Throw in RV parking, a great neighborhood, and all the schools, parks, and shopping close by - and you've got yourself a property that's equal parts comfort, class, and a little bit of swagger.
Contact an agent
Home facts
- Year built:2006
- Listing ID #:2106495
- Added:44 day(s) ago
- Updated:October 05, 2025 at 11:00 AM
Rooms and interior
- Bedrooms:7
- Total bathrooms:5
- Full bathrooms:3
- Half bathrooms:1
- Living area:5,225 sq. ft.
Heating and cooling
- Cooling:Central Air
- Heating:Electric
Structure and exterior
- Roof:Asphalt
- Year built:2006
- Building area:5,225 sq. ft.
- Lot area:0.34 Acres
Schools
- High school:Riverton
- Middle school:Oquirrh Hills
- Elementary school:Rose Creek
Utilities
- Water:Culinary, Water Connected
- Sewer:Sewer Connected, Sewer: Connected
Finances and disclosures
- Price:$1,245,000
- Price per sq. ft.:$238.28
- Tax amount:$5,195
New listings near 3643 W 12125 S
- New
 $644,613Active4 beds 3 baths2,695 sq. ft.
$644,613Active4 beds 3 baths2,695 sq. ft.12648 S Chola Cactus Ln W #121, Herriman, UT 84096
MLS# 2114908Listed by: WRIGHT REALTY, LC - New
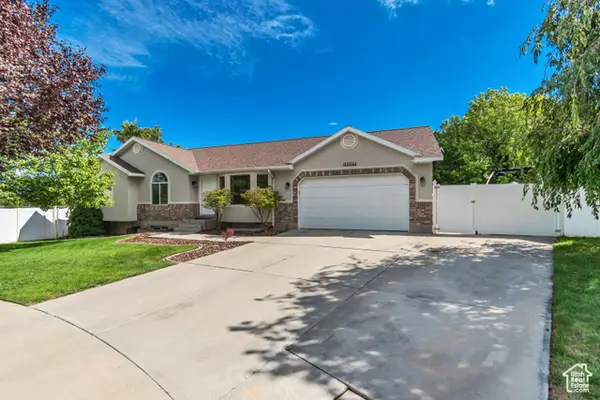 $550,000Active3 beds 2 baths2,582 sq. ft.
$550,000Active3 beds 2 baths2,582 sq. ft.14049 S Van Cott Peak Cir, Riverton, UT 84096
MLS# 2114699Listed by: EQUITY REAL ESTATE (ADVANTAGE) - New
 $1,395,000Active7 beds 5 baths4,750 sq. ft.
$1,395,000Active7 beds 5 baths4,750 sq. ft.11851 S Graycliff Rd, Riverton, UT 84096
MLS# 2114619Listed by: MS2 & ASSOCIATES LLC - New
 $365,000Active3 beds 2 baths1,272 sq. ft.
$365,000Active3 beds 2 baths1,272 sq. ft.13526 S Poole Dr #301, Riverton, UT 84096
MLS# 2114563Listed by: REALTYPATH LLC (SOUTH VALLEY)  $434,900Pending3 beds 3 baths1,453 sq. ft.
$434,900Pending3 beds 3 baths1,453 sq. ft.4206 W Dead Horse Ct #481, Riverton, UT 84096
MLS# 2114553Listed by: WRIGHT REALTY, LC- New
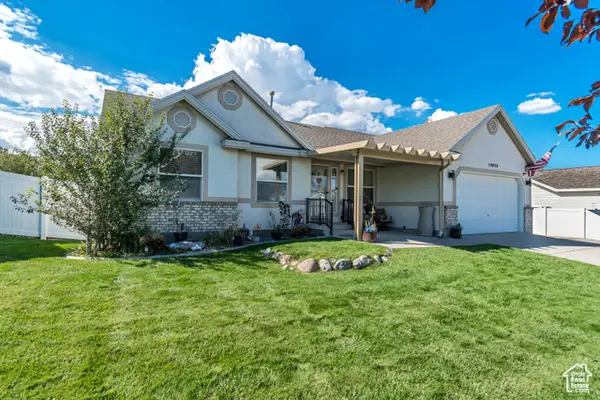 $645,000Active6 beds 3 baths2,804 sq. ft.
$645,000Active6 beds 3 baths2,804 sq. ft.14054 S Elk Horn Peak Dr W, Riverton, UT 84096
MLS# 2114354Listed by: EXP REALTY, LLC - New
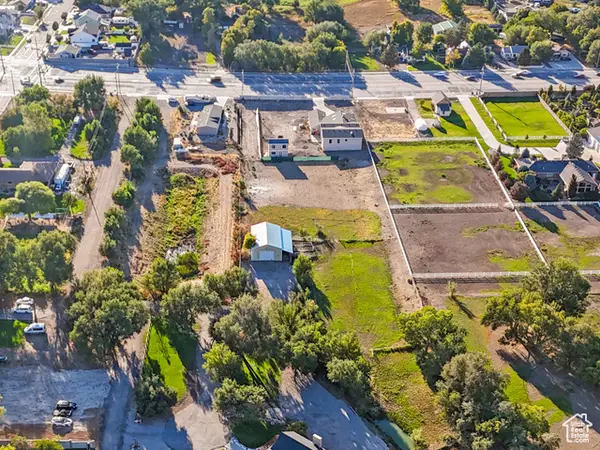 $975,000Active1.2 Acres
$975,000Active1.2 Acres13567 S Redwood Rd, Riverton, UT 84065
MLS# 2114345Listed by: BERKSHIRE HATHAWAY HOMESERVICES ELITE REAL ESTATE - New
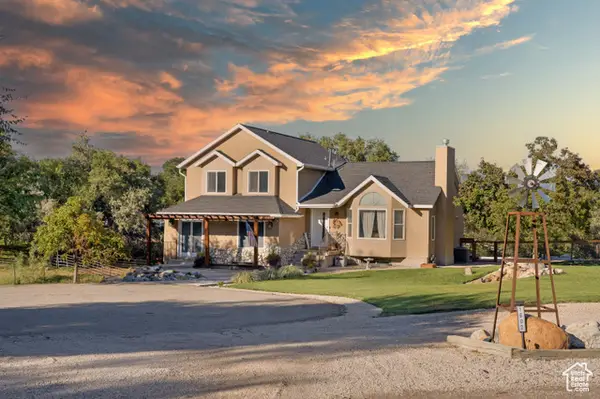 $2,100,000Active6 beds 4 baths3,222 sq. ft.
$2,100,000Active6 beds 4 baths3,222 sq. ft.1602 W 13595 S, Riverton, UT 84065
MLS# 2114289Listed by: CENTURY 21 EVEREST - New
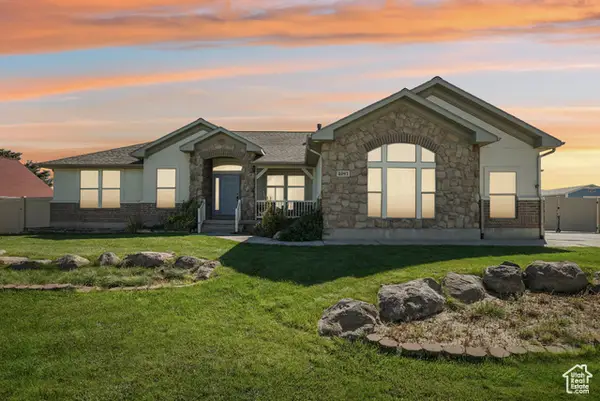 $915,000Active6 beds 3 baths4,160 sq. ft.
$915,000Active6 beds 3 baths4,160 sq. ft.4091 W Swensen Farm Dr, Riverton, UT 84096
MLS# 2114177Listed by: CHAMBERLAIN & COMPANY REALTY - New
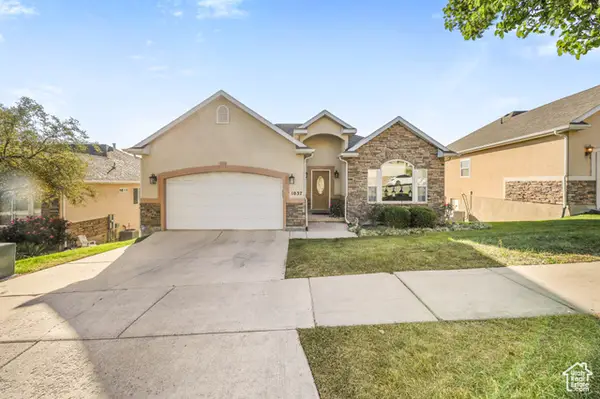 $600,000Active4 beds 3 baths3,326 sq. ft.
$600,000Active4 beds 3 baths3,326 sq. ft.1037 W 12400 S, Riverton, UT 84065
MLS# 2114071Listed by: CHAPMAN-RICHARDS & ASSOCIATES, INC.
