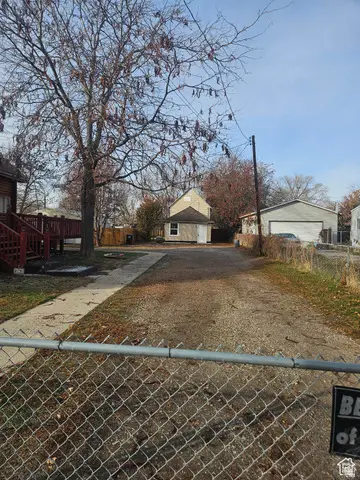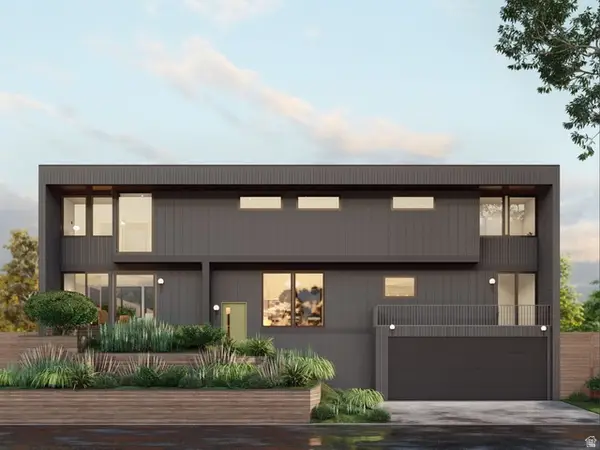1470 S Edison St, Salt Lake City, UT 84115
Local realty services provided by:ERA Realty Center
1470 S Edison St,Salt Lake City, UT 84115
$930,000
- 6 Beds
- 4 Baths
- 2,726 sq. ft.
- Multi-family
- Active
Listed by: jeff eaves
Office: kw south valley keller williams
MLS#:2081868
Source:SL
Price summary
- Price:$930,000
- Price per sq. ft.:$341.16
About this home
**Click on the 3D Tour** Amazing updated four plex with great rental income! Located near to Downtown Salt Lake City, University of Utah, and close to the mountains for hiking, biking, running, and more! Easy access to freeways, airport, and public transportation. The property has been had updating to kitchens, bathrooms, floors, many of the windows, and more. All the units have separate gas meters and separate electric meters. There is an additional 690 sq ft in cellar that is not included in the total square footage, which includes cellar storage compartments (5x8) and is accessed from outside. In Unit #2 the second bedroom is accessed through bedroom #1. The storage compartments (5x8) are rented for an additional $25 p/month. Two the units already have Google fiber. This property has a large off-street parking behind the building. The property is a legal non-conforming four plex. Buyer to verify all information. Please do not bother tenants. Make offers subject to inspection (the 3D Tour walks you through all the units). For virtual tour links to units 3 & 4 use the following link: https://my.matterport.com/show/?m=uRKqbDAKbGb
Contact an agent
Home facts
- Year built:1923
- Listing ID #:2081868
- Added:203 day(s) ago
- Updated:November 21, 2025 at 12:10 PM
Rooms and interior
- Bedrooms:6
- Total bathrooms:4
- Living area:2,726 sq. ft.
Heating and cooling
- Heating:Forced Air, Gas: Central
Structure and exterior
- Roof:Asphalt
- Year built:1923
- Building area:2,726 sq. ft.
- Lot area:0.16 Acres
Schools
- High school:Highland
- Middle school:Hillside
- Elementary school:Whittier
Utilities
- Water:Culinary, Water Connected
- Sewer:Sewer Connected, Sewer: Connected, Sewer: Public
Finances and disclosures
- Price:$930,000
- Price per sq. ft.:$341.16
- Tax amount:$4,385
New listings near 1470 S Edison St
- New
 $473,900Active3 beds 2 baths1,146 sq. ft.
$473,900Active3 beds 2 baths1,146 sq. ft.2816 S Adams St, Salt Lake City, UT 84115
MLS# 2123997Listed by: REAL ESTATE ESSENTIALS - Open Sat, 11am to 1pmNew
 $160,000Active1 beds 1 baths605 sq. ft.
$160,000Active1 beds 1 baths605 sq. ft.732 S 400 E #104, Salt Lake City, UT 84111
MLS# 2123982Listed by: CONNECT FAST REALTY, LLC - Open Sat, 10:30am to 12:30pmNew
 $1,200,000Active4 beds 4 baths3,020 sq. ft.
$1,200,000Active4 beds 4 baths3,020 sq. ft.2456 E Wilson Ave, Salt Lake City, UT 84108
MLS# 2123949Listed by: REALTYPATH LLC (PREFERRED) - Open Sat, 11am to 1pmNew
 $739,500Active4 beds 2 baths1,726 sq. ft.
$739,500Active4 beds 2 baths1,726 sq. ft.2590 E 2100 S, Salt Lake City, UT 84109
MLS# 2123961Listed by: CONNECT FAST REALTY, LLC - New
 $598,000Active2 beds 2 baths1,492 sq. ft.
$598,000Active2 beds 2 baths1,492 sq. ft.2010 S Laurelhurst Dr E #A, Salt Lake City, UT 84108
MLS# 2123931Listed by: BERKSHIRE HATHAWAY HOMESERVICES UTAH PROPERTIES (SALT LAKE) - New
 $559,000Active2 beds 2 baths1,347 sq. ft.
$559,000Active2 beds 2 baths1,347 sq. ft.74 N L St, Salt Lake City, UT 84103
MLS# 2123939Listed by: URBAN UTAH HOMES & ESTATES, LLC - Open Sat, 12 to 2pmNew
 $639,000Active3 beds 3 baths1,980 sq. ft.
$639,000Active3 beds 3 baths1,980 sq. ft.1118 S West Temple W, Salt Lake City, UT 84101
MLS# 2123904Listed by: HOMEWORKS PROPERTY LAB, LLC - New
 $1,399,900Active3 beds 3 baths3,148 sq. ft.
$1,399,900Active3 beds 3 baths3,148 sq. ft.709 Chris David Drive, Steilacoom, WA 98388
MLS# 2456515Listed by: BERKSHIRE HATHAWAY HS SSP - Open Sat, 12 to 2pmNew
 $1,100,000Active4 beds 3 baths3,024 sq. ft.
$1,100,000Active4 beds 3 baths3,024 sq. ft.915 S Park Row St, Salt Lake City, UT 84105
MLS# 2123818Listed by: URBAN UTAH HOMES & ESTATES, LLC - New
 $1,600,000Active3 beds 3 baths2,413 sq. ft.
$1,600,000Active3 beds 3 baths2,413 sq. ft.3459 S Crestwood Dr, Salt Lake City, UT 84109
MLS# 2123790Listed by: REAL BROKER, LLC
