1791 S 1600 E, Salt Lake City, UT 84105
Local realty services provided by:ERA Realty Center
Listed by:karly nielsen
Office:niche homes
MLS#:2106651
Source:SL
Price summary
- Price:$1,110,000
- Price per sq. ft.:$414.64
About this home
Built with a focus on quality and durability, Craftsman style homes are beloved for their natural aesthetic and functional design. This particular bungalow has benefitted from numerous improvements over the years and is a wonderful example of a sturdy home that has evolved to meet the needs of its owners. You're welcomed to the property by a shady front yard that has been terraced and landscaped with low maintenance plants. Enter the living space through the stained glass door and notice the open floor plan that connects the large living and dining rooms with the updated and open kitchen. The main floor features a private primary suite at the back of the home, complete with a generous closet and an en suite bathroom. Two additional bedrooms and a full bath are also located on this level. A cleverly disguised stairway leads to a storage loft in the converted attic, currently a world-class play area. The lower level is complete with a home theater, kitchenette, bedroom, bathroom, den, and a separate entrance. Other noteworthy features include updated electrical, HVAC, and windows. Access the fully-fenced backyard from the French doors in the primary suite, the side door, or through the automatic gate. Pick a fresh peach from your tree to enjoy on the patio or have a picnic on the lawn. An extended two car garage and shed add to the ample amount of storage space for all your toys and tools. A short stroll down tree-lined 1600 East will take you to Sugarhouse Park and the eclectic mix of restaurants and local businesses in the Sugarhouse district. There are plenty of options to enjoy the outdoors with the Blair Preserve about a block away and the trails and playground at Wasatch Hollow Preserve just beyond that.
Contact an agent
Home facts
- Year built:1927
- Listing ID #:2106651
- Added:46 day(s) ago
- Updated:October 07, 2025 at 11:02 AM
Rooms and interior
- Bedrooms:5
- Total bathrooms:3
- Full bathrooms:1
- Living area:2,677 sq. ft.
Heating and cooling
- Cooling:Central Air
- Heating:Forced Air, Gas: Central
Structure and exterior
- Roof:Asphalt
- Year built:1927
- Building area:2,677 sq. ft.
- Lot area:0.14 Acres
Schools
- High school:Highland
- Middle school:Clayton
- Elementary school:Uintah
Utilities
- Water:Culinary, Water Connected
- Sewer:Sewer Connected, Sewer: Connected, Sewer: Public
Finances and disclosures
- Price:$1,110,000
- Price per sq. ft.:$414.64
- Tax amount:$5,514
New listings near 1791 S 1600 E
- New
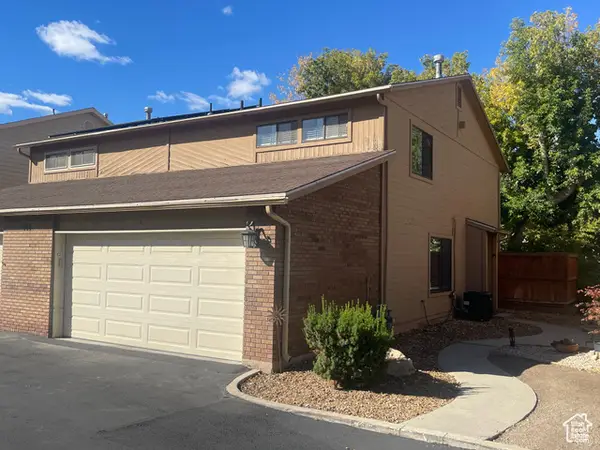 $395,000Active3 beds 3 baths1,406 sq. ft.
$395,000Active3 beds 3 baths1,406 sq. ft.788 E Scott Ave S #5A, Salt Lake City, UT 84106
MLS# 2115894Listed by: SUMMIT REALTY PROFESSIONALS LLC - New
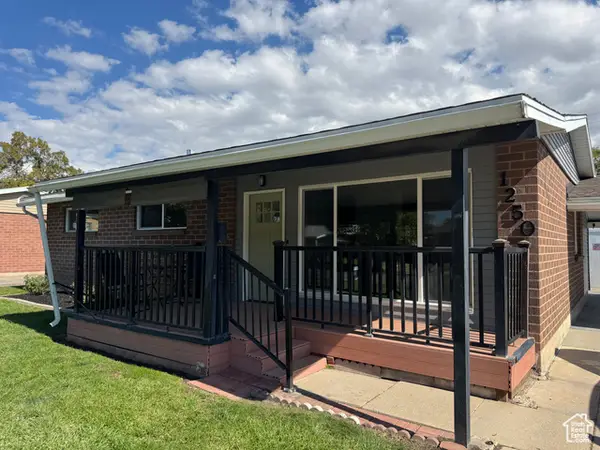 $525,000Active3 beds 2 baths1,203 sq. ft.
$525,000Active3 beds 2 baths1,203 sq. ft.1250 N Buccaneer Dr, Salt Lake City, UT 84116
MLS# 2115886Listed by: XA REALTY GROUP, LLC - New
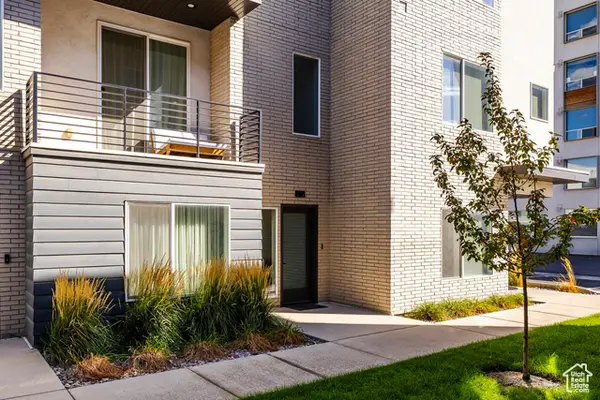 $475,000Active3 beds 4 baths1,603 sq. ft.
$475,000Active3 beds 4 baths1,603 sq. ft.230 W 1300 S #27, Salt Lake City, UT 84115
MLS# 2115890Listed by: SUMMIT SOTHEBY'S INTERNATIONAL REALTY - Open Sat, 11am to 1pm
 $852,000Active4 beds 3 baths2,705 sq. ft.
$852,000Active4 beds 3 baths2,705 sq. ft.3133 S 2700 E, Salt Lake City, UT 84109
MLS# 2081991Listed by: COLDWELL BANKER REALTY (UNION HEIGHTS) - Open Sat, 12 to 2pmNew
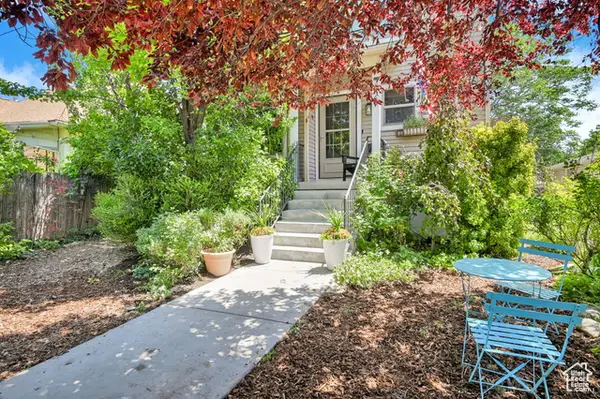 $535,000Active4 beds 3 baths2,066 sq. ft.
$535,000Active4 beds 3 baths2,066 sq. ft.521 S 1000 W, Salt Lake City, UT 84104
MLS# 2115851Listed by: URBAN UTAH HOMES & ESTATES, LLC - New
 $649,000Active5 beds 3 baths3,136 sq. ft.
$649,000Active5 beds 3 baths3,136 sq. ft.5749 S Mirador Ct W, Salt Lake City, UT 84118
MLS# 2115864Listed by: CENTURY 21 EVEREST - New
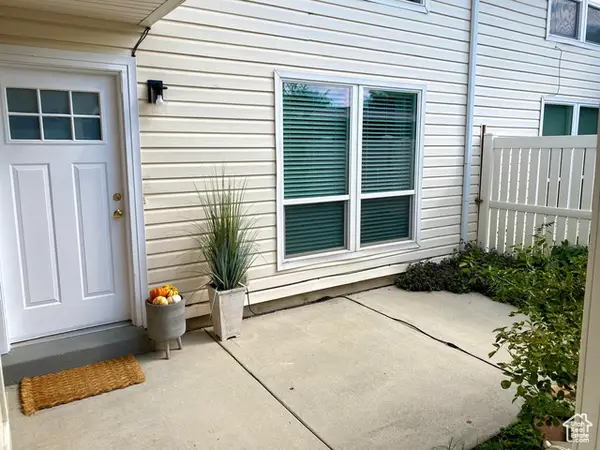 $330,000Active2 beds 2 baths1,144 sq. ft.
$330,000Active2 beds 2 baths1,144 sq. ft.5909 S Sultan Cir, Salt Lake City, UT 84107
MLS# 2115831Listed by: DWELL REALTY GROUP, LLC - New
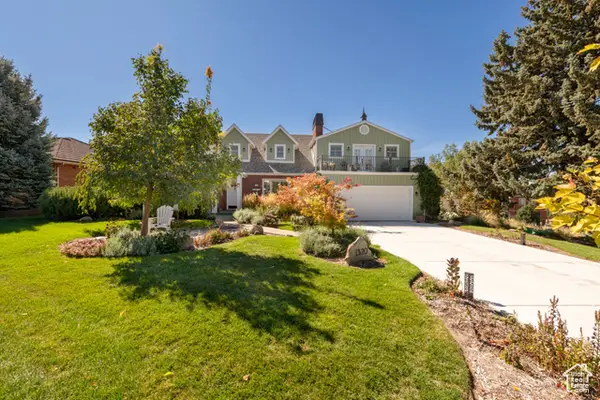 $1,575,000Active4 beds 3 baths3,621 sq. ft.
$1,575,000Active4 beds 3 baths3,621 sq. ft.1320 E Wilson Ave S, Salt Lake City, UT 84105
MLS# 2115840Listed by: THE LI TEAM REAL ESTATE, LLC - New
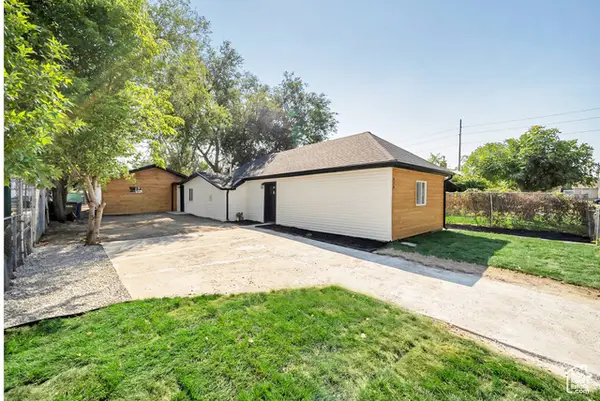 $424,900Active2 beds 2 baths1,414 sq. ft.
$424,900Active2 beds 2 baths1,414 sq. ft.629 S Concord St, Salt Lake City, UT 84104
MLS# 2115842Listed by: EQUITY REAL ESTATE (ADVANTAGE) - New
 $2,400,000Active16 beds 8 baths6,986 sq. ft.
$2,400,000Active16 beds 8 baths6,986 sq. ft.1401 S 300 E, Salt Lake City, UT 84115
MLS# 2115814Listed by: REALTY ONE GROUP SIGNATURE
