1827 E Yalecrest Ave, Salt Lake City, UT 84108
Local realty services provided by:ERA Brokers Consolidated
1827 E Yalecrest Ave,Salt Lake City, UT 84108
$3,200,000
- 6 Beds
- 7 Baths
- 5,051 sq. ft.
- Single family
- Active
Listed by:phillip winston
Office:latitude 40 properties, llc.
MLS#:2110660
Source:SL
Price summary
- Price:$3,200,000
- Price per sq. ft.:$633.54
About this home
Experience unparalleled luxury in this stunning 6-bedroom, 2-story estate spanning 5,051 square feet in one of the most coveted neighborhoods. Boasting a full red brick exterior and sophisticated architectural detailing, this home exudes timeless elegance and refined craftsmanship. Step inside to discover gleaming hardwood floors and plush carpeting, seamlessly combining warmth and sophistication. The gourmet kitchen features marble countertops and high-end appliances, ideal for culinary enthusiasts and entertaining guests in style. Every detail, from the Pella windows to the copper gutters and downspouts, has been meticulously designed to create a home of distinction. Retreat to spacious bedrooms, including an opulent master suite with luxurious finishes, providing the ultimate sanctuary for relaxation. The home also includes a newly renovated detached 2-car garage and thoughtful storage solutions throughout. Perfectly situated near top-ranking schools, this estate offers convenience without compromise. Outdoor enthusiasts will delight in nearby ski resorts, scenic hiking trails, and easy access to the airport, ensuring both adventure and accessibility. This remarkable property offers a rare opportunity to own a high-end, fully-appointed residence in a highly sought-after Harvard/Yale enclave, combining elegance, comfort, and lifestyle making this move-in-ready home the epitome of effortless luxury. Schedule your private tour today!
Contact an agent
Home facts
- Year built:2025
- Listing ID #:2110660
- Added:1 day(s) ago
- Updated:September 10, 2025 at 08:56 PM
Rooms and interior
- Bedrooms:6
- Total bathrooms:7
- Full bathrooms:4
- Half bathrooms:1
- Living area:5,051 sq. ft.
Heating and cooling
- Cooling:Central Air
- Heating:Gas: Central
Structure and exterior
- Roof:Asphalt
- Year built:2025
- Building area:5,051 sq. ft.
- Lot area:0.19 Acres
Schools
- High school:East
- Middle school:Clayton
- Elementary school:Bonneville
Utilities
- Water:Culinary, Water Connected
- Sewer:Sewer: Public
Finances and disclosures
- Price:$3,200,000
- Price per sq. ft.:$633.54
- Tax amount:$2,975
New listings near 1827 E Yalecrest Ave
- New
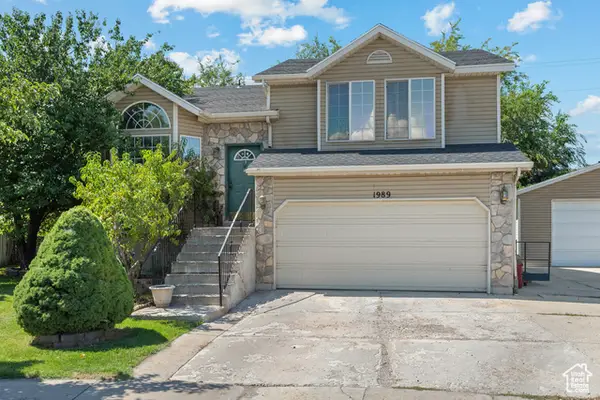 $520,000Active4 beds 2 baths1,753 sq. ft.
$520,000Active4 beds 2 baths1,753 sq. ft.1989 W Sir Timothy Ave N, Salt Lake City, UT 84116
MLS# 2110668Listed by: BLUE KEY REALTY, LLC - New
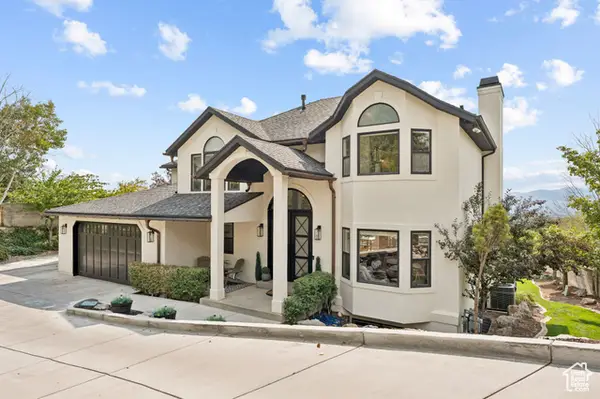 $2,295,000Active7 beds 4 baths4,044 sq. ft.
$2,295,000Active7 beds 4 baths4,044 sq. ft.2428 S Scenic Dr E, Salt Lake City, UT 84109
MLS# 2110679Listed by: COLEMERE REALTY ASSOCIATES LLC - New
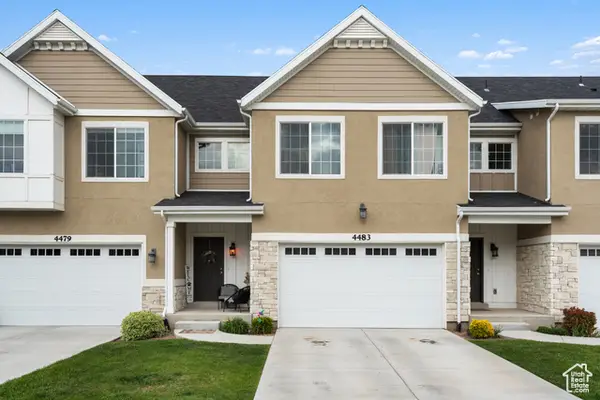 $495,000Active4 beds 4 baths2,361 sq. ft.
$495,000Active4 beds 4 baths2,361 sq. ft.4483 S Parkbury Way, Salt Lake City, UT 84129
MLS# 2110680Listed by: COLDWELL BANKER REALTY (STATION PARK) - New
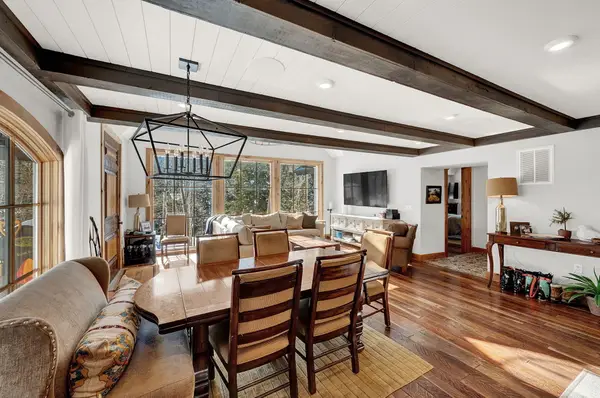 $2,495,000Active4 beds 3 baths3,247 sq. ft.
$2,495,000Active4 beds 3 baths3,247 sq. ft.12621 E Old Stage Rd, Salt Lake City, UT 84121
MLS# 25-264896Listed by: PARAS REAL ESTATE 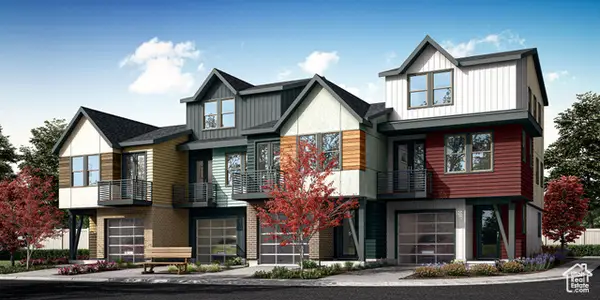 $569,900Active2 beds 2 baths1,450 sq. ft.
$569,900Active2 beds 2 baths1,450 sq. ft.439 N Bishop Place W #4-18, Salt Lake City, UT 84103
MLS# 2004369Listed by: GARBETT HOMES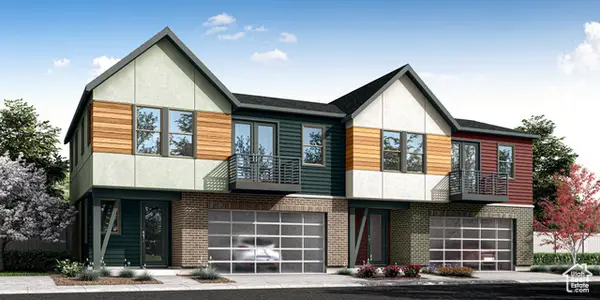 $620,749Active2 beds 2 baths1,432 sq. ft.
$620,749Active2 beds 2 baths1,432 sq. ft.276 W Bishop Place N #5-21, Salt Lake City, UT 84103
MLS# 2073460Listed by: GARBETT HOMES- New
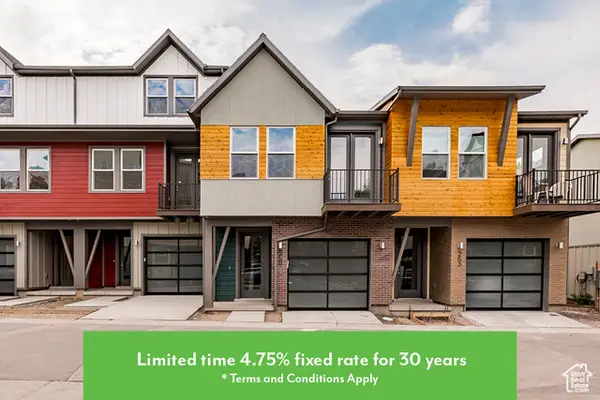 $590,412Active2 beds 2 baths1,234 sq. ft.
$590,412Active2 beds 2 baths1,234 sq. ft.259 W Bishop Place Pl #2-08, Salt Lake City, UT 84103
MLS# 2110565Listed by: GARBETT HOMES - New
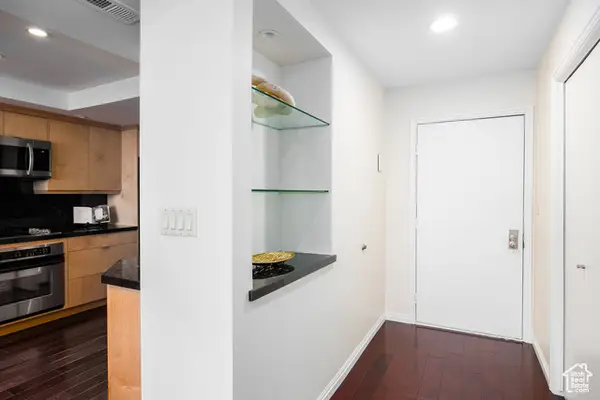 $575,000Active1 beds 2 baths1,373 sq. ft.
$575,000Active1 beds 2 baths1,373 sq. ft.44 W 300 S #1207S, Salt Lake City, UT 84101
MLS# 2110601Listed by: SUMMIT SOTHEBY'S INTERNATIONAL REALTY - Open Sat, 1 to 3pmNew
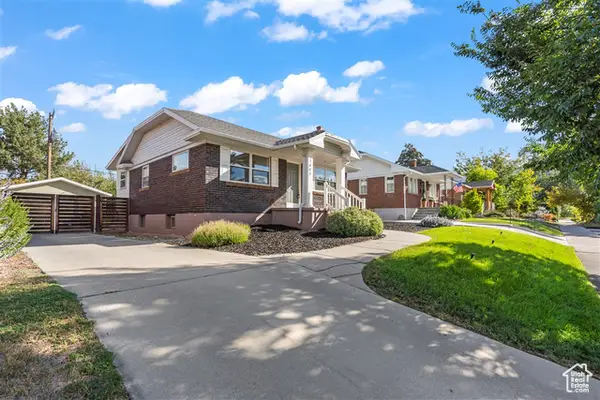 $800,000Active4 beds 3 baths2,072 sq. ft.
$800,000Active4 beds 3 baths2,072 sq. ft.1663 E Emerson Ave S, Salt Lake City, UT 84105
MLS# 2110607Listed by: COLDWELL BANKER REALTY (SALT LAKE-SUGAR HOUSE)
