1989 W Sir Timothy Ave N, Salt Lake City, UT 84116
Local realty services provided by:ERA Realty Center
1989 W Sir Timothy Ave N,Salt Lake City, UT 84116
$520,000
- 4 Beds
- 2 Baths
- 1,753 sq. ft.
- Single family
- Active
Listed by:ivan s navincopa
Office:blue key realty, llc.
MLS#:2110668
Source:SL
Price summary
- Price:$520,000
- Price per sq. ft.:$296.63
About this home
Open House Saturday November 1st from 10am-1pm. Back on the market. Tri-Level Home with Heated Detached Garage is a Cul-de-Sac Location! Welcome to this versatile home that combines comfort, function, and opportunity. Tucked away in a quiet cul-de-sac, this tri-level home offers a smart floor plan with natural light and plenty of space for everyone. Upstairs offers 3 spacious bedrooms and 1 full bath, an open kitchen with stainless steel appliances, ample cabinet space, and a convenient layout overlooking the main living area.The basement is finished with 1 bedroom, 1 full bath, a family room, and a second kitchen - perfect for extended family, guests, or potential rental income. The backyard is fully fenced with turf already installed, creating a low-maintenance, year-round green space, mature trees. Both the home and garage received new roofs in 2016, with newer furnace, A/C, and water heater already in place. A standout feature of the property is the heated 24x30 detached garage with RV parking, offering plenty of space for storage, trailers, or recreational vehicles. This property has a unique advantage: the owner previously operated a licensed daycare here and the detached garage is also a valuable advantage for small business owners needing extra room for vehicles or equipment. The location provides easy access to I-215, I-15, and I-80, with Salt Lake City's downtown, International Airport, schools, and parks just minutes away. Don't miss this rare find-schedule your private tour today!
Contact an agent
Home facts
- Year built:1998
- Listing ID #:2110668
- Added:55 day(s) ago
- Updated:November 05, 2025 at 12:00 PM
Rooms and interior
- Bedrooms:4
- Total bathrooms:2
- Full bathrooms:2
- Living area:1,753 sq. ft.
Heating and cooling
- Cooling:Central Air
- Heating:Forced Air, Gas: Central
Structure and exterior
- Roof:Asphalt
- Year built:1998
- Building area:1,753 sq. ft.
- Lot area:0.18 Acres
Schools
- High school:West
- Middle school:Northwest
- Elementary school:Escalante
Utilities
- Water:Culinary, Water Connected
- Sewer:Sewer Connected, Sewer: Connected, Sewer: Public
Finances and disclosures
- Price:$520,000
- Price per sq. ft.:$296.63
- Tax amount:$2,467
New listings near 1989 W Sir Timothy Ave N
- New
 $399,999Active2 beds 2 baths1,534 sq. ft.
$399,999Active2 beds 2 baths1,534 sq. ft.1152 E 2700 S #149, Salt Lake City, UT 84106
MLS# 2121274Listed by: LAUNCH REAL ESTATE - New
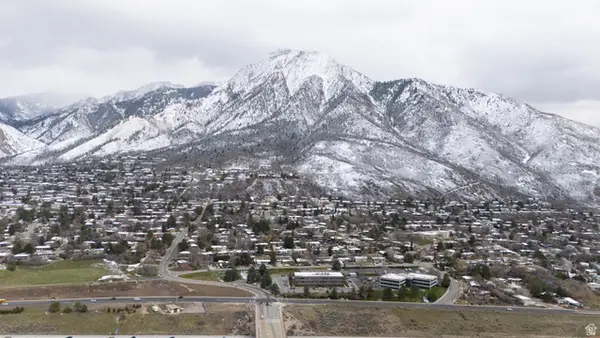 $1,175,000Active6 beds 4 baths4,874 sq. ft.
$1,175,000Active6 beds 4 baths4,874 sq. ft.4756 S Deercreek Rd E, Salt Lake City, UT 84124
MLS# 2121263Listed by: UNITED REAL ESTATE ADVANTAGE - New
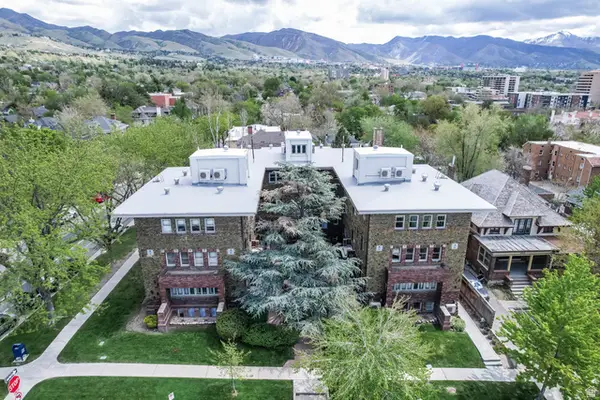 $135,000Active1 beds 1 baths400 sq. ft.
$135,000Active1 beds 1 baths400 sq. ft.86 N B St #11, Salt Lake City, UT 84103
MLS# 2121008Listed by: UTAH'S WISE CHOICE REAL ESTATE (TOOELE COUNTY) - New
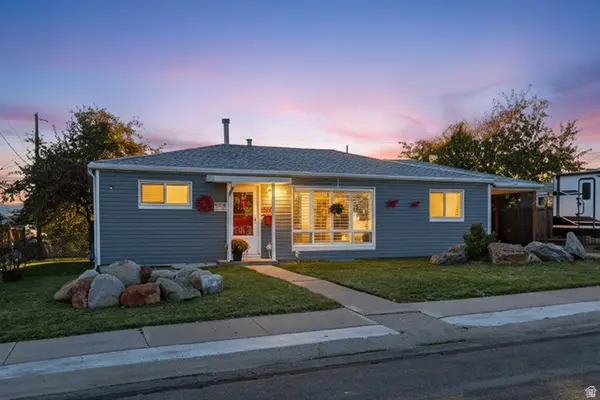 $420,000Active4 beds 2 baths1,976 sq. ft.
$420,000Active4 beds 2 baths1,976 sq. ft.4759 S 4380 W, Salt Lake City, UT 84118
MLS# 2121225Listed by: REALTYPATH LLC - New
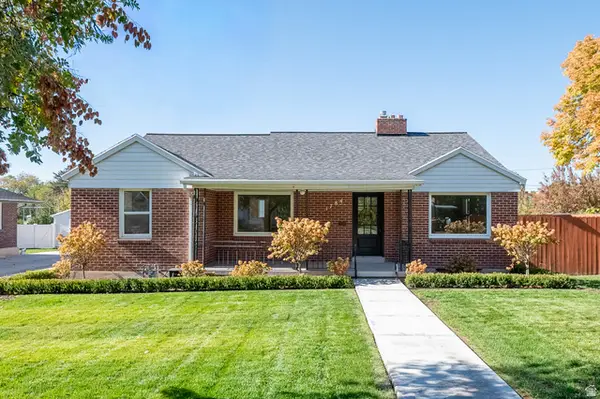 $959,900Active5 beds 2 baths2,664 sq. ft.
$959,900Active5 beds 2 baths2,664 sq. ft.1784 S 1900 E, Salt Lake City, UT 84108
MLS# 2121230Listed by: CHAPMAN-RICHARDS & ASSOCIATES, INC. - New
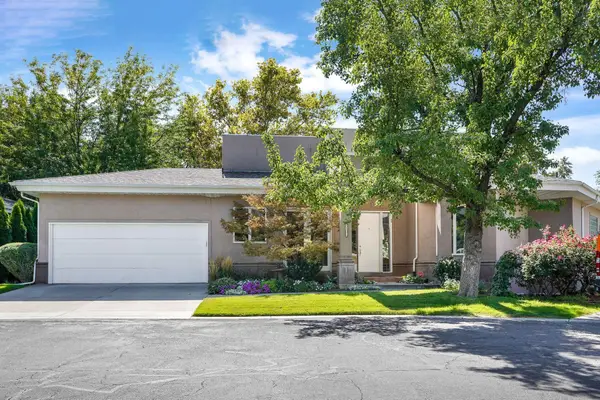 $1,200,000Active4 beds 3 baths4,298 sq. ft.
$1,200,000Active4 beds 3 baths4,298 sq. ft.2106 E Connor Park Cove, Salt Lake City, UT 84109
MLS# 25-266515Listed by: RE/MAX ASSOCIATES ST GEORGE - New
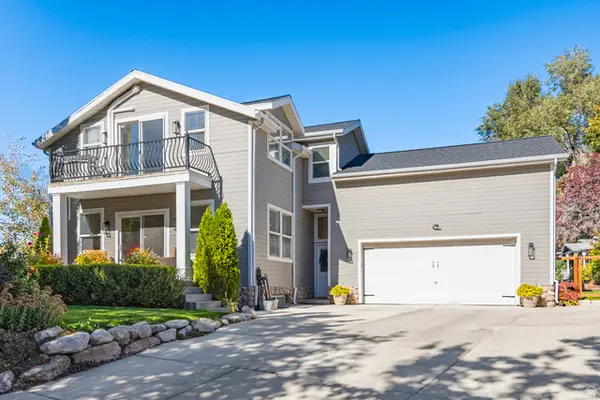 $867,000Active4 beds 4 baths2,787 sq. ft.
$867,000Active4 beds 4 baths2,787 sq. ft.1791 E Bagend St, Salt Lake City, UT 84106
MLS# 2121189Listed by: KW WESTFIELD - New
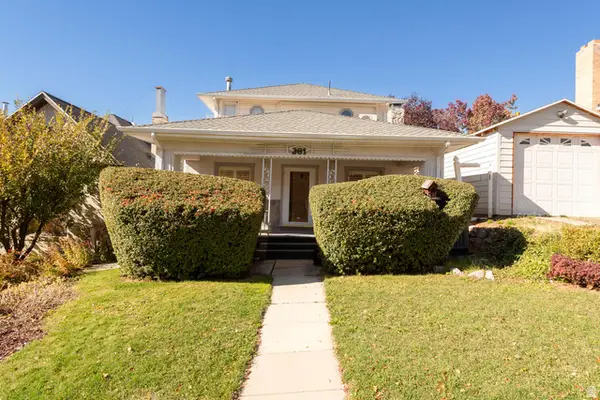 $700,000Active2 beds 2 baths2,426 sq. ft.
$700,000Active2 beds 2 baths2,426 sq. ft.381 L St, Salt Lake City, UT 84103
MLS# 2121196Listed by: PLUMB & COMPANY REALTORS LLP - New
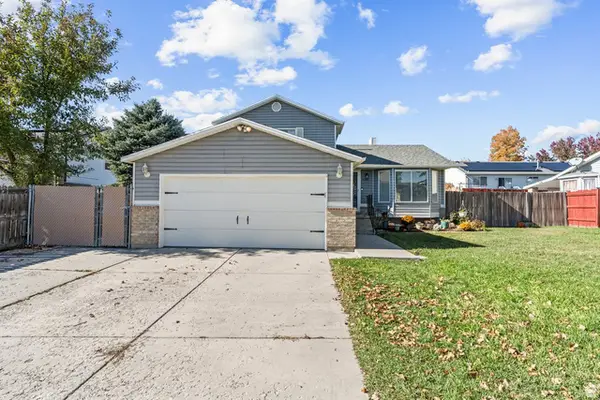 $499,999Active5 beds 2 baths1,801 sq. ft.
$499,999Active5 beds 2 baths1,801 sq. ft.6102 S 4590 W, Salt Lake City, UT 84118
MLS# 2121124Listed by: UTAH'S WISE CHOICE REAL ESTATE - New
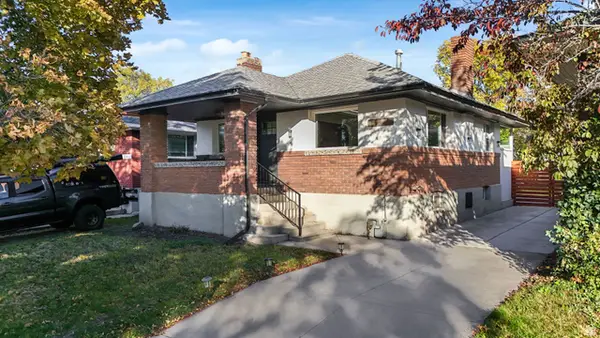 $535,000Active2 beds 1 baths1,211 sq. ft.
$535,000Active2 beds 1 baths1,211 sq. ft.2347 S Green St, Salt Lake City, UT 84106
MLS# 2121109Listed by: HG MANOR REAL ESTATE (RESIDENTIAL)
