5354 Old Trenton Way, Salt Lake City, UT 84123
Local realty services provided by:ERA Brokers Consolidated
5354 Old Trenton Way,Salt Lake City, UT 84123
$380,000
- 2 Beds
- 2 Baths
- 1,303 sq. ft.
- Condominium
- Active
Listed by:ryan evans
Office:align complete real estate services llc.
MLS#:2112147
Source:SL
Price summary
- Price:$380,000
- Price per sq. ft.:$291.63
- Monthly HOA dues:$395
About this home
A single-level floor plan under $400K, near freeway access, and just minutes from downtown Salt Lake? It sounds almost impossible-but that's exactly the rare gem we're offering at 5354 Old Trenton Way. This charming brick condo checks every box: two bedrooms, two bathrooms, including a private en-suite primary, all thoughtfully laid out on one convenient level. Inside, you'll love the vaulted ceilings, large windows, and wide-open living spaces that feel both airy and inviting. The open kitchen and dining area flow seamlessly into the spacious living room, and recent updates-like marble countertops and new fixtures in the kitchen and main bath-add a modern touch. Step outside, and your fully fenced private patio offers the perfect spot for morning coffee, evening meals, or quiet relaxation. Located in the beautifully maintained Chestnut Place community, you'll enjoy amenities that truly elevate daily living: a heated in-ground pool, hot tub, clubhouse, and tree-lined streets. Plus, you're just steps from a scenic stretch of the Jordan River Parkway-ideal for morning walks, bike rides, or gatherings at the park. And the location? Perfectly central. Just minutes from I-15 and the 2-15 interchange, you can be downtown in less than 15 minutes or headed up Big Cottonwood Canyon in 20. With its unbeatable mid-valley location, single-level floor plan, and beautifully cared-for community, this home truly has it all.
Contact an agent
Home facts
- Year built:1981
- Listing ID #:2112147
- Added:1 day(s) ago
- Updated:September 17, 2025 at 08:52 PM
Rooms and interior
- Bedrooms:2
- Total bathrooms:2
- Full bathrooms:1
- Living area:1,303 sq. ft.
Heating and cooling
- Cooling:Central Air
- Heating:Forced Air, Gas: Central
Structure and exterior
- Roof:Asphalt
- Year built:1981
- Building area:1,303 sq. ft.
- Lot area:0.01 Acres
Schools
- High school:Murray
- Middle school:Riverview
- Elementary school:Horizon
Utilities
- Water:Culinary, Water Connected
- Sewer:Sewer Connected, Sewer: Connected, Sewer: Public
Finances and disclosures
- Price:$380,000
- Price per sq. ft.:$291.63
- Tax amount:$1,669
New listings near 5354 Old Trenton Way
- New
 $695,000Active2 beds 1 baths900 sq. ft.
$695,000Active2 beds 1 baths900 sq. ft.2148 N Pinecrest Canyon Road, Salt Lake City, UT 84108
MLS# 12504148Listed by: BHHS UTAH PROPERTIES - SV - Open Sat, 1 to 3pmNew
 $749,900Active4 beds 2 baths1,807 sq. ft.
$749,900Active4 beds 2 baths1,807 sq. ft.1748 E Garfield Ave, Salt Lake City, UT 84108
MLS# 2112101Listed by: BROUGH REALTY 2 LLC - Open Sat, 12 to 2pmNew
 $1,290,000Active3 beds 3 baths3,444 sq. ft.
$1,290,000Active3 beds 3 baths3,444 sq. ft.1532 E Blaine Ave S, Salt Lake City, UT 84105
MLS# 2112111Listed by: MARKET SOURCE REAL ESTATE LLC - New
 $749,900Active4 beds 2 baths2,375 sq. ft.
$749,900Active4 beds 2 baths2,375 sq. ft.3599 E Avondale Dr S, Salt Lake City, UT 84121
MLS# 2112112Listed by: URBAN UTAH HOMES & ESTATES, LLC - New
 $1,100,000Active3 beds 5 baths2,959 sq. ft.
$1,100,000Active3 beds 5 baths2,959 sq. ft.443 W 400 N #301, Salt Lake City, UT 84103
MLS# 2111484Listed by: COLE WEST REAL ESTATE, LLC - Open Sat, 12 to 3pmNew
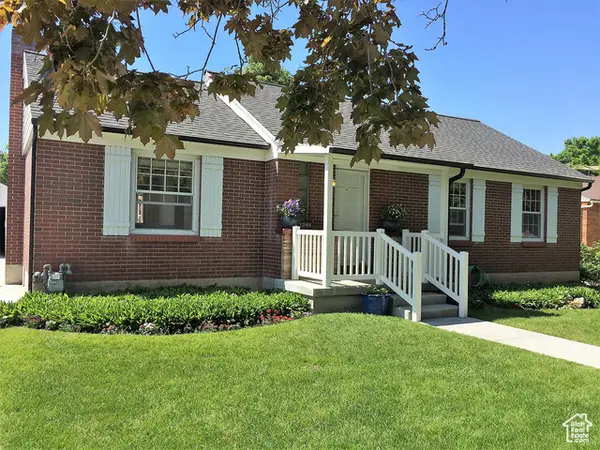 $800,000Active5 beds 3 baths2,666 sq. ft.
$800,000Active5 beds 3 baths2,666 sq. ft.1244 E Lorraine Dr, Salt Lake City, UT 84106
MLS# 2112088Listed by: REALTYPATH LLC (EXECUTIVES) - New
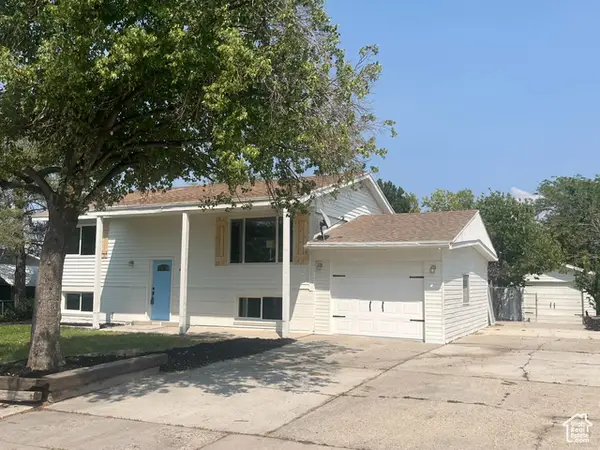 $499,895Active4 beds 2 baths1,800 sq. ft.
$499,895Active4 beds 2 baths1,800 sq. ft.4171 S 4900 W, Salt Lake City, UT 84120
MLS# 2112048Listed by: REALTYPATH LLC (PLATINUM) - Open Sat, 12 to 3pmNew
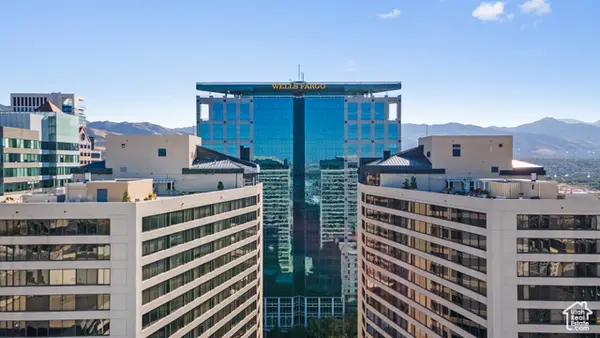 $485,000Active1 beds 2 baths1,337 sq. ft.
$485,000Active1 beds 2 baths1,337 sq. ft.44 W Broadway S #1702S, Salt Lake City, UT 84101
MLS# 2112059Listed by: REALTY ONE GROUP SIGNATURE - New
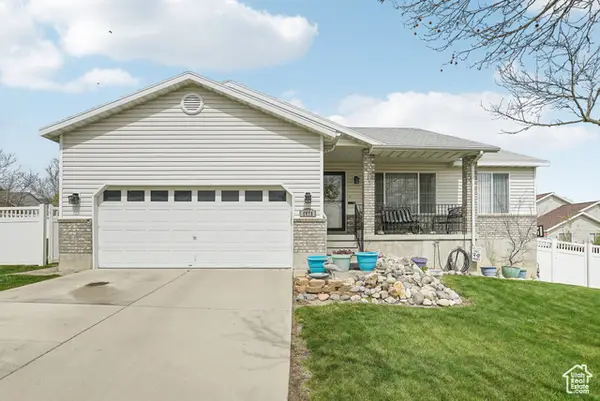 $549,500Active5 beds 3 baths2,533 sq. ft.
$549,500Active5 beds 3 baths2,533 sq. ft.5418 W Stony Vista Dr, Salt Lake City, UT 84118
MLS# 2112045Listed by: PARADISE REAL ESTATE - New
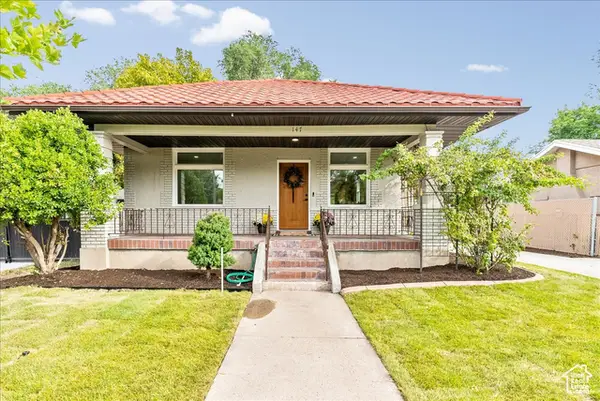 $675,000Active4 beds 3 baths2,204 sq. ft.
$675,000Active4 beds 3 baths2,204 sq. ft.147 E Commonwealth Ave, Salt Lake City, UT 84115
MLS# 2112017Listed by: LIVE WORK PLAY
