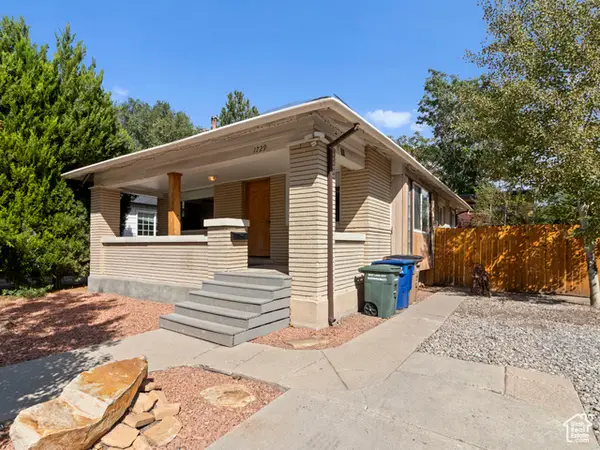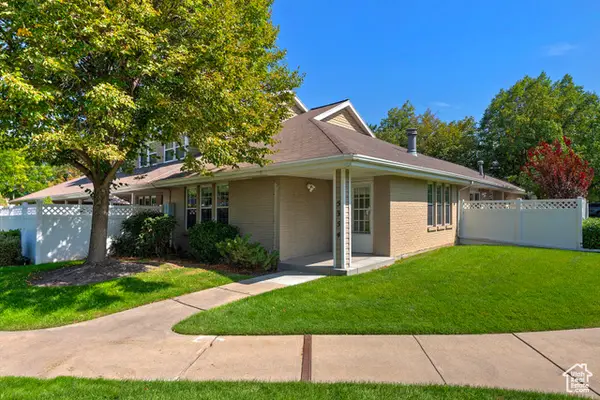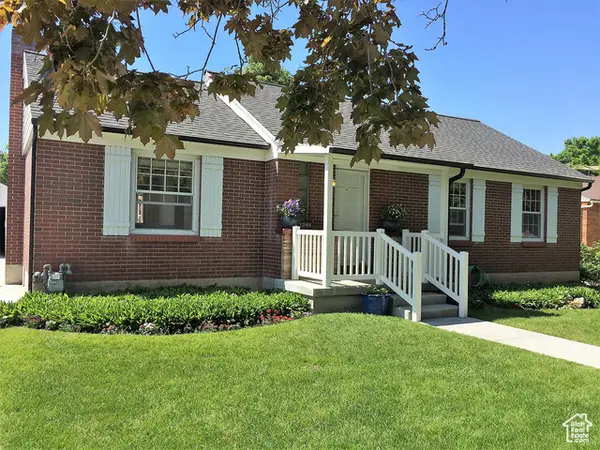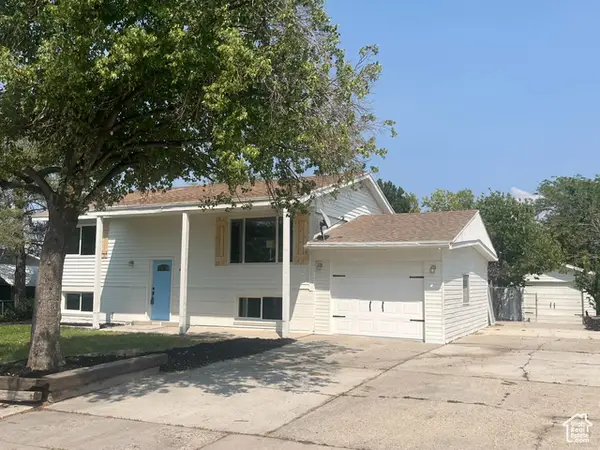1532 E Blaine Ave S, Salt Lake City, UT 84105
Local realty services provided by:ERA Brokers Consolidated
1532 E Blaine Ave S,Salt Lake City, UT 84105
$1,290,000
- 3 Beds
- 3 Baths
- 3,444 sq. ft.
- Single family
- Active
Upcoming open houses
- Sat, Sep 2012:00 pm - 02:00 pm
Listed by:monique higginson
Office:market source real estate llc.
MLS#:2112111
Source:SL
Price summary
- Price:$1,290,000
- Price per sq. ft.:$374.56
About this home
You can have it all! Stunning mid-century modern gem with large wall-of-windows provides wonderful garden/backyard views from a comfortable setting. Creating a refined and relaxing atmosphere, the generous primary suite feels like your own private tree house and includes a luxurious bath and spacious walk-in closet. The updated kitchen features natural stone countertops, a gas cooktop, built-in convection and microwave ovens, an expansive counter bar, breakfast nook, convenient laundry access, and generous storage everywhere. In addition to enjoying its large living and family rooms, three bedrooms and home office or playroom, nurture your passion in its huge multi-use room perfect for an art/music studio, workshop, or crafting center! This open-architecture residence offers well-designed living spaces enhanced by abundant natural light. Sitting on over a quarter acre, this in-town abode is on a rarely available tree-lined street and uniquely combines color, wood and texture effectively bringing nature indoors. Located across from wooded Blaine Hollow, this magical property feels like an island of green within the city, but the home is within easy walking distance of neighborhood shops and eateries at 15th & 15th as well as Sugar House, both the park and the shopping district. Relish each season from this well-maintained refuge. Cool breezes from Emigration Creek will comfort you during the summer months and the colorful foliage will brighten your days in autumn. During our winter months, you can cozy up to one of two fireplaces and then watch the flowers bloom in front of your eyes in the spring! The bonus room off the attached 2-car garage assures ample gear storage for your Wasatch adventures and a convenient utility sink to wash up after tending the roses. The covered back patio offers peaceful privacy and Edison lights to illuminate your dinner party. Close to the University of Utah, Sugar House district shopping, Salt Lake International Airport and a short drive to Park City and the Cottonwood Canyons for world-class skiing and recreation. Welcome home! SF per county, buyer to verify all.
Contact an agent
Home facts
- Year built:1957
- Listing ID #:2112111
- Added:1 day(s) ago
- Updated:September 17, 2025 at 08:54 PM
Rooms and interior
- Bedrooms:3
- Total bathrooms:3
- Full bathrooms:1
- Half bathrooms:1
- Living area:3,444 sq. ft.
Heating and cooling
- Cooling:Central Air
- Heating:Forced Air, Gas: Central
Structure and exterior
- Roof:Membrane, Pitched
- Year built:1957
- Building area:3,444 sq. ft.
- Lot area:0.28 Acres
Schools
- High school:Highland
- Middle school:Clayton
- Elementary school:Uintah
Utilities
- Water:Culinary, Water Connected
- Sewer:Sewer Connected, Sewer: Connected, Sewer: Public
Finances and disclosures
- Price:$1,290,000
- Price per sq. ft.:$374.56
- Tax amount:$8,997
New listings near 1532 E Blaine Ave S
- New
 $679,900Active2 beds 2 baths1,681 sq. ft.
$679,900Active2 beds 2 baths1,681 sq. ft.1729 S Roberta St S, Salt Lake City, UT 84115
MLS# 2112134Listed by: URBAN UTAH HOMES & ESTATES, LLC - New
 $785,000Active5 beds 3 baths3,172 sq. ft.
$785,000Active5 beds 3 baths3,172 sq. ft.5100 S Woodmont Dr E, Salt Lake City, UT 84117
MLS# 2112136Listed by: SUMMIT SOTHEBY'S INTERNATIONAL REALTY - New
 $380,000Active2 beds 2 baths1,303 sq. ft.
$380,000Active2 beds 2 baths1,303 sq. ft.5354 Old Trenton Way, Salt Lake City, UT 84123
MLS# 2112147Listed by: ALIGN COMPLETE REAL ESTATE SERVICES LLC - New
 $695,000Active2 beds 1 baths900 sq. ft.
$695,000Active2 beds 1 baths900 sq. ft.2148 N Pinecrest Canyon Road, Salt Lake City, UT 84108
MLS# 12504148Listed by: BHHS UTAH PROPERTIES - SV - Open Sat, 1 to 3pmNew
 $749,900Active4 beds 2 baths1,807 sq. ft.
$749,900Active4 beds 2 baths1,807 sq. ft.1748 E Garfield Ave, Salt Lake City, UT 84108
MLS# 2112101Listed by: BROUGH REALTY 2 LLC - New
 $749,900Active4 beds 2 baths2,375 sq. ft.
$749,900Active4 beds 2 baths2,375 sq. ft.3599 E Avondale Dr S, Salt Lake City, UT 84121
MLS# 2112112Listed by: URBAN UTAH HOMES & ESTATES, LLC - New
 $1,100,000Active3 beds 5 baths2,959 sq. ft.
$1,100,000Active3 beds 5 baths2,959 sq. ft.443 W 400 N #301, Salt Lake City, UT 84103
MLS# 2111484Listed by: COLE WEST REAL ESTATE, LLC - Open Sat, 12 to 3pmNew
 $800,000Active5 beds 3 baths2,666 sq. ft.
$800,000Active5 beds 3 baths2,666 sq. ft.1244 E Lorraine Dr, Salt Lake City, UT 84106
MLS# 2112088Listed by: REALTYPATH LLC (EXECUTIVES) - New
 $499,895Active4 beds 2 baths1,800 sq. ft.
$499,895Active4 beds 2 baths1,800 sq. ft.4171 S 4900 W, Salt Lake City, UT 84120
MLS# 2112048Listed by: REALTYPATH LLC (PLATINUM)
