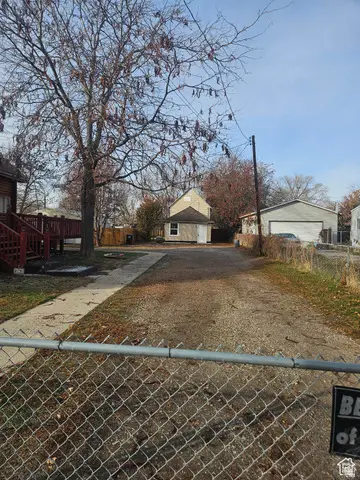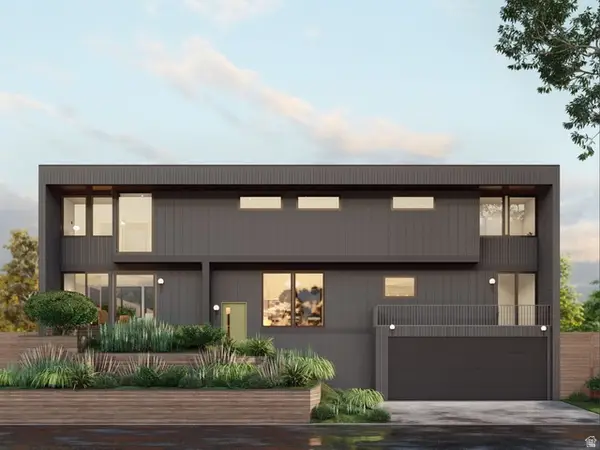938 E Lowell Ave, Salt Lake City, UT 84102
Local realty services provided by:ERA Brokers Consolidated
938 E Lowell Ave,Salt Lake City, UT 84102
$1,099,000
- 8 Beds
- 4 Baths
- 3,248 sq. ft.
- Multi-family
- Active
Listed by: stephanie poulos arrasi, anthony s arrasi
Office: berkshire hathaway homeservices utah properties (salt lake)
MLS#:2103717
Source:SL
Price summary
- Price:$1,099,000
- Price per sq. ft.:$338.36
About this home
Discover this all brick 4-unit investment property located in the sought-after 9th & 9th neighborhood, renowned for its vibrant dining scene and trendy retail shopping district. This well-maintained property offers four identical units, each featuring 2 bedrooms & 1 bathroom with beautiful hardwood floors throughout each unit and in-unit laundry for added convenience. Dedicated one covered carport for each unit which is a rare and valuable amenity for this premium location. This 4-plex also presents an ideal opportunity for an owner-occupant buyer looking to live in one unit while generating rental income from the other three units. PLEASE DO NOT DISTURB TENANTS. Inspections are subject to an accepted offer. Owner occupied qualifies for FHA/VA financing at 0% to 3.5% down and 75% of the rental income counts towards the buyer income; loan to value towards the rental payment. Properties of this caliber don't stay on the market long so act now! All information herein is deemed reliable but is not guaranteed. Buyer is responsible to verify all listing information, including square feet/acreage, to buyer's own satisfaction. Square footage figures are provided as a courtesy estimate only and were obtained from County Records.
Contact an agent
Home facts
- Year built:1962
- Listing ID #:2103717
- Added:105 day(s) ago
- Updated:November 21, 2025 at 12:10 PM
Rooms and interior
- Bedrooms:8
- Total bathrooms:4
- Living area:3,248 sq. ft.
Heating and cooling
- Heating:Forced Air, Gas: Central
Structure and exterior
- Roof:Membrane, Rubber
- Year built:1962
- Building area:3,248 sq. ft.
- Lot area:0.15 Acres
Schools
- High school:East
- Middle school:Bryant
- Elementary school:Bennion (M Lynn)
Utilities
- Water:Culinary, Water Connected
- Sewer:Sewer Connected, Sewer: Connected, Sewer: Public
Finances and disclosures
- Price:$1,099,000
- Price per sq. ft.:$338.36
- Tax amount:$4,385
New listings near 938 E Lowell Ave
- New
 $473,900Active3 beds 2 baths1,146 sq. ft.
$473,900Active3 beds 2 baths1,146 sq. ft.2816 S Adams St, Salt Lake City, UT 84115
MLS# 2123997Listed by: REAL ESTATE ESSENTIALS - Open Sat, 11am to 1pmNew
 $160,000Active1 beds 1 baths605 sq. ft.
$160,000Active1 beds 1 baths605 sq. ft.732 S 400 E #104, Salt Lake City, UT 84111
MLS# 2123982Listed by: CONNECT FAST REALTY, LLC - Open Sat, 10:30am to 12:30pmNew
 $1,200,000Active4 beds 4 baths3,020 sq. ft.
$1,200,000Active4 beds 4 baths3,020 sq. ft.2456 E Wilson Ave, Salt Lake City, UT 84108
MLS# 2123949Listed by: REALTYPATH LLC (PREFERRED) - Open Sat, 11am to 1pmNew
 $739,500Active4 beds 2 baths1,726 sq. ft.
$739,500Active4 beds 2 baths1,726 sq. ft.2590 E 2100 S, Salt Lake City, UT 84109
MLS# 2123961Listed by: CONNECT FAST REALTY, LLC - New
 $598,000Active2 beds 2 baths1,492 sq. ft.
$598,000Active2 beds 2 baths1,492 sq. ft.2010 S Laurelhurst Dr E #A, Salt Lake City, UT 84108
MLS# 2123931Listed by: BERKSHIRE HATHAWAY HOMESERVICES UTAH PROPERTIES (SALT LAKE) - New
 $559,000Active2 beds 2 baths1,347 sq. ft.
$559,000Active2 beds 2 baths1,347 sq. ft.74 N L St, Salt Lake City, UT 84103
MLS# 2123939Listed by: URBAN UTAH HOMES & ESTATES, LLC - Open Sat, 12 to 2pmNew
 $639,000Active3 beds 3 baths1,980 sq. ft.
$639,000Active3 beds 3 baths1,980 sq. ft.1118 S West Temple W, Salt Lake City, UT 84101
MLS# 2123904Listed by: HOMEWORKS PROPERTY LAB, LLC - New
 $1,399,900Active3 beds 3 baths3,148 sq. ft.
$1,399,900Active3 beds 3 baths3,148 sq. ft.709 Chris David Drive, Steilacoom, WA 98388
MLS# 2456515Listed by: BERKSHIRE HATHAWAY HS SSP - Open Sat, 12 to 2pmNew
 $1,100,000Active4 beds 3 baths3,024 sq. ft.
$1,100,000Active4 beds 3 baths3,024 sq. ft.915 S Park Row St, Salt Lake City, UT 84105
MLS# 2123818Listed by: URBAN UTAH HOMES & ESTATES, LLC - New
 $1,600,000Active3 beds 3 baths2,413 sq. ft.
$1,600,000Active3 beds 3 baths2,413 sq. ft.3459 S Crestwood Dr, Salt Lake City, UT 84109
MLS# 2123790Listed by: REAL BROKER, LLC
