10452 S Sage Canal Way, Sandy, UT 84070
Local realty services provided by:ERA Realty Center
10452 S Sage Canal Way,Sandy, UT 84070
$599,900
- 3 Beds
- 4 Baths
- 2,209 sq. ft.
- Townhouse
- Active
Listed by:cherity simons
Office:kw south valley keller williams
MLS#:2094722
Source:SL
Price summary
- Price:$599,900
- Price per sq. ft.:$271.57
- Monthly HOA dues:$185
About this home
Don't miss this rare opportunity to own a spacious 3-bedroom, 3.25-bathroom townhome in the highly desirable Red Sage community in Sandy, Utah! With 2,209 sq. ft. of modern, open-concept living, this home is perfect for both entertaining and relaxing. Step into a bright and airy living space with a seamless flow from the living room to the dining area-ideal for hosting friends and family or enjoying a quiet evening. The private deck off the living room offers breathtaking sunset creek views, providing a peaceful retreat right at home. The master suite is a true highlight, offering unmatched views for serene evenings. Plus, enjoy the privacy and tranquility of this peaceful neighborhood, while being just minutes from shopping, dining, freeways, and transit options. As a resident of Red Sage, you'll also have access to top-notch amenities, including a clubhouse, fitness center, and pool-perfect for staying active or unwinding. This is a rare find in an unbeatable location-schedule your private showing today and experience the best of both comfort and convenience! Square footage figures are provided as a courtesy estimate only and were obtained from Appraisal. Buyer is advised to obtain an independent measurement.
Contact an agent
Home facts
- Year built:2019
- Listing ID #:2094722
- Added:95 day(s) ago
- Updated:September 29, 2025 at 11:02 AM
Rooms and interior
- Bedrooms:3
- Total bathrooms:4
- Full bathrooms:2
- Half bathrooms:1
- Living area:2,209 sq. ft.
Heating and cooling
- Cooling:Central Air
- Heating:Forced Air
Structure and exterior
- Roof:Asphalt
- Year built:2019
- Building area:2,209 sq. ft.
- Lot area:0.02 Acres
Schools
- High school:Jordan
- Middle school:Mount Jordan
- Elementary school:Alta View
Utilities
- Water:Culinary, Water Connected
- Sewer:Sewer Connected, Sewer: Connected
Finances and disclosures
- Price:$599,900
- Price per sq. ft.:$271.57
- Tax amount:$3,302
New listings near 10452 S Sage Canal Way
- New
 $2,650,000Active6 beds 5 baths7,409 sq. ft.
$2,650,000Active6 beds 5 baths7,409 sq. ft.10432 S Wasatch Blvd, Sandy, UT 84092
MLS# 2114367Listed by: REALTY ONE GROUP SIGNATURE - New
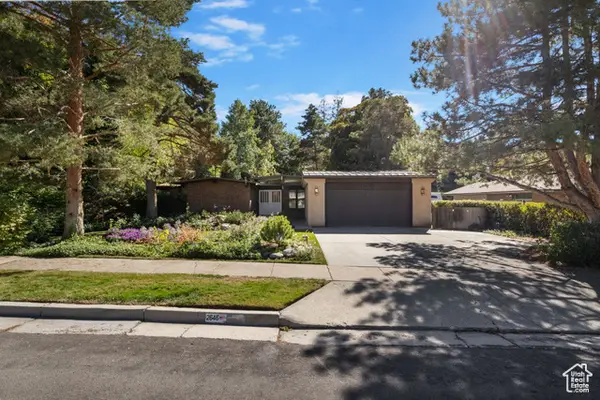 $754,000Active6 beds 5 baths3,472 sq. ft.
$754,000Active6 beds 5 baths3,472 sq. ft.2646 E Snow Mountain Dr, Sandy, UT 84093
MLS# 2114349Listed by: JC REALTY - New
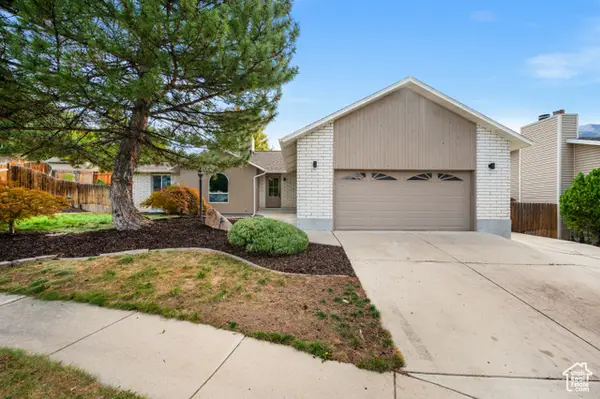 $849,000Active6 beds 3 baths3,252 sq. ft.
$849,000Active6 beds 3 baths3,252 sq. ft.9123 S Meadow Ct, Sandy, UT 84093
MLS# 2114308Listed by: THE SUMMIT GROUP - New
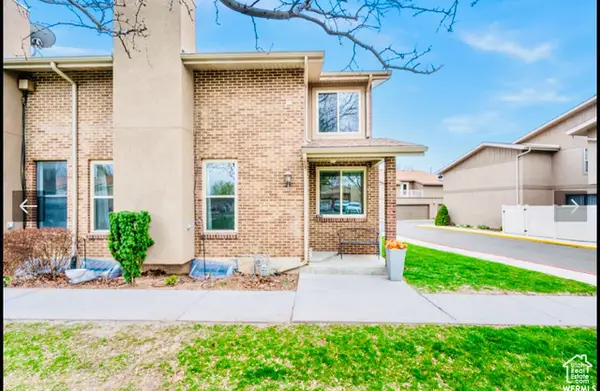 $495,000Active5 beds 4 baths2,664 sq. ft.
$495,000Active5 beds 4 baths2,664 sq. ft.8756 S Oakwood Park Cir, Sandy, UT 84094
MLS# 2114270Listed by: REALTYPATH LLC (ADVANTAGE) - New
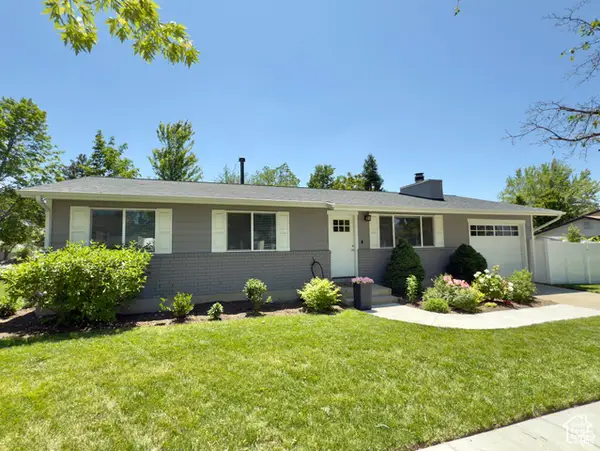 $639,900Active4 beds 3 baths2,262 sq. ft.
$639,900Active4 beds 3 baths2,262 sq. ft.1460 E Amalfi Ave, Sandy, UT 84093
MLS# 2114200Listed by: R AND R REALTY LLC - New
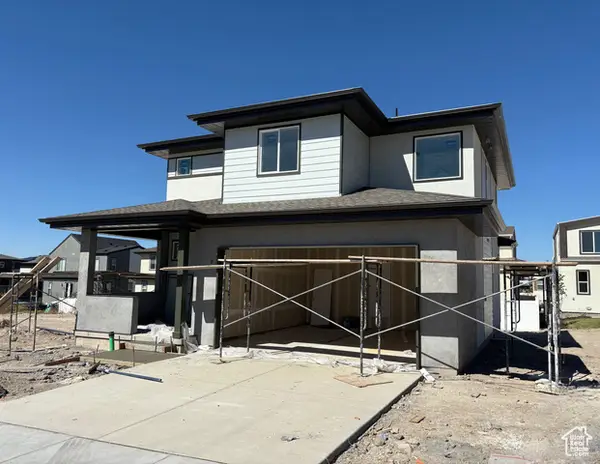 $749,769Active3 beds 3 baths2,598 sq. ft.
$749,769Active3 beds 3 baths2,598 sq. ft.257 E Water Mill Way #211, Midvale, UT 84070
MLS# 2113967Listed by: GARBETT HOMES - New
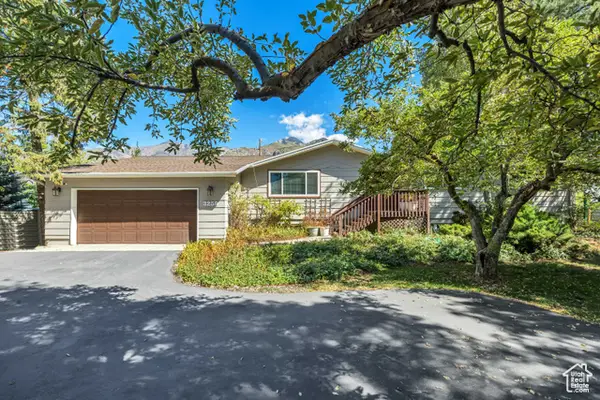 $729,900Active4 beds 2 baths3,000 sq. ft.
$729,900Active4 beds 2 baths3,000 sq. ft.3259 E Little Cottonwood Rd, Sandy, UT 84092
MLS# 2114150Listed by: MANSELL REAL ESTATE INC - New
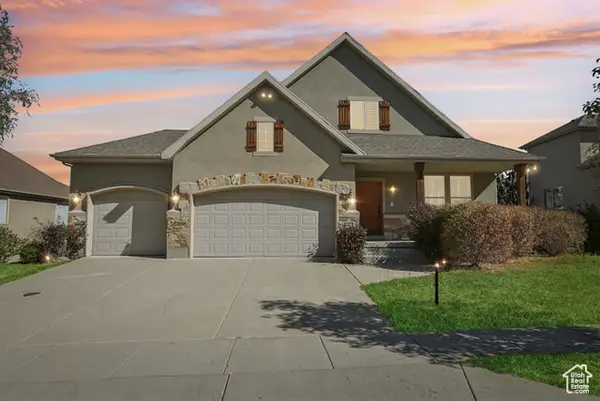 $1,350,000Active4 beds 3 baths5,005 sq. ft.
$1,350,000Active4 beds 3 baths5,005 sq. ft.2045 E Rocklin Dr S, Sandy, UT 84092
MLS# 2114099Listed by: OMADA REAL ESTATE - New
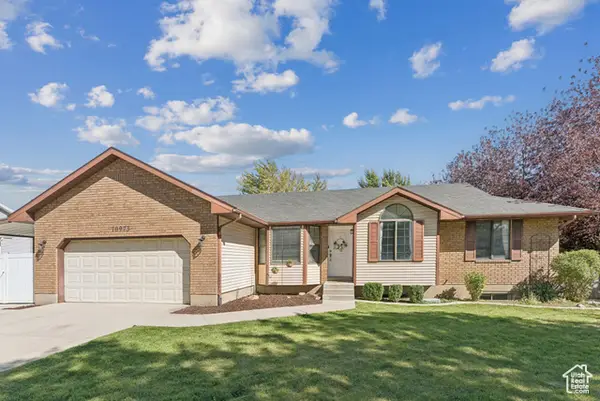 $749,000Active5 beds 3 baths2,770 sq. ft.
$749,000Active5 beds 3 baths2,770 sq. ft.10973 S Avila Dr, Sandy, UT 84094
MLS# 2114053Listed by: KW SALT LAKE CITY KELLER WILLIAMS REAL ESTATE - New
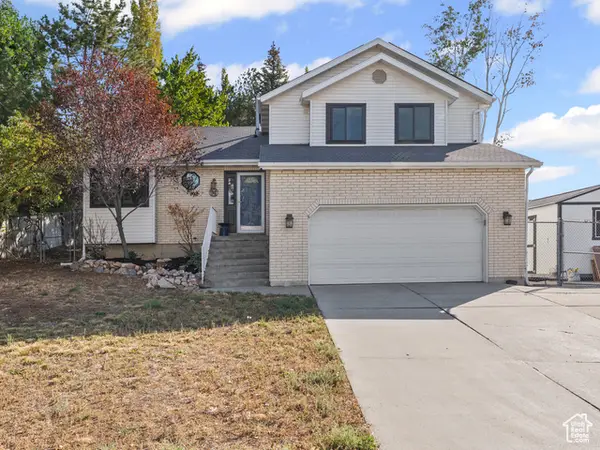 $650,000Active4 beds 4 baths2,868 sq. ft.
$650,000Active4 beds 4 baths2,868 sq. ft.1896 E Gyrfalcon S, Sandy, UT 84092
MLS# 2114019Listed by: COLDWELL BANKER REALTY (SALT LAKE-SUGAR HOUSE)
