1460 E Amalfi Ave, Sandy, UT 84093
Local realty services provided by:ERA Brokers Consolidated
1460 E Amalfi Ave,Sandy, UT 84093
$639,900
- 4 Beds
- 3 Baths
- 2,262 sq. ft.
- Single family
- Active
Listed by:ashley pead
Office:r and r realty llc.
MLS#:2114200
Source:SL
Price summary
- Price:$639,900
- Price per sq. ft.:$282.89
About this home
Absolutely stunning remodel! Kitchen remodeled with new granite counters, new backsplash, all new appliances (included). Brand new HVAC system, new carpet throughout, new paint, new windows, new roof 3 years ago, remodeled bathrooms, new garage door, new high-end hardy board siding, shutters, can lighting, light fixtures, molding, updated electrical, new Kentucky Blue grass, new gutters, new deck, partial new vinyl fence, etc, etc! Gorgeous home with a very open floor plan on a large corner lot in a very quiet and secluded neighborhood. Excellent & highly sought after area of Sandy. Huge garden & fruit trees (cherry, pear, peach, grapes). Wood burning stove. Huge storage room in basement. All main floor living. Close to shopping, Falcon Park, schools, churches & 6-7 minutes to I-15. Near Snowbird & Alta ski resorts. 5th bedroom was converted into a large dining room; could easily be converted back to a bedroom if needed. Won't last long! Agent related to seller. Sqft per county records, buyer to verify all info.
Contact an agent
Home facts
- Year built:1974
- Listing ID #:2114200
- Added:1 day(s) ago
- Updated:September 28, 2025 at 11:06 AM
Rooms and interior
- Bedrooms:4
- Total bathrooms:3
- Full bathrooms:1
- Living area:2,262 sq. ft.
Heating and cooling
- Cooling:Central Air
- Heating:Forced Air
Structure and exterior
- Roof:Asphalt
- Year built:1974
- Building area:2,262 sq. ft.
- Lot area:0.19 Acres
Schools
- High school:Hillcrest
- Middle school:Albion
- Elementary school:Silver Mesa
Utilities
- Water:Culinary, Water Connected
- Sewer:Sewer Connected, Sewer: Connected, Sewer: Public
Finances and disclosures
- Price:$639,900
- Price per sq. ft.:$282.89
- Tax amount:$3,031
New listings near 1460 E Amalfi Ave
- New
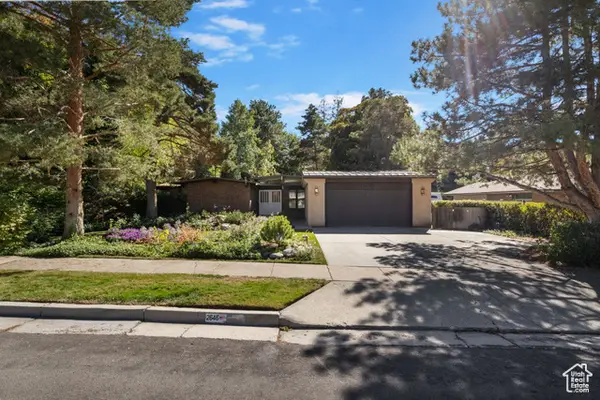 $754,000Active6 beds 5 baths3,472 sq. ft.
$754,000Active6 beds 5 baths3,472 sq. ft.2646 E Snow Mountain Dr, Sandy, UT 84093
MLS# 2114349Listed by: JC REALTY - New
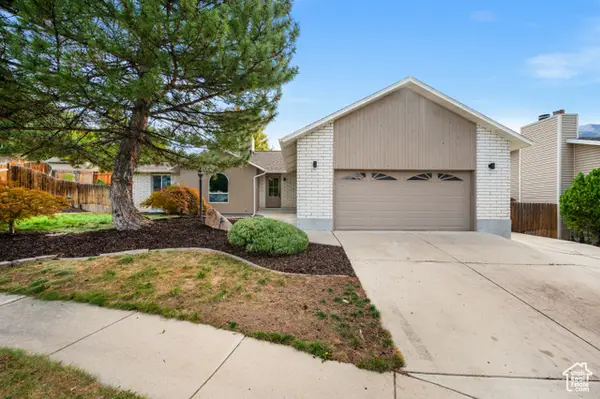 $849,000Active6 beds 3 baths3,252 sq. ft.
$849,000Active6 beds 3 baths3,252 sq. ft.9123 S Meadow Ct, Sandy, UT 84093
MLS# 2114308Listed by: THE SUMMIT GROUP - New
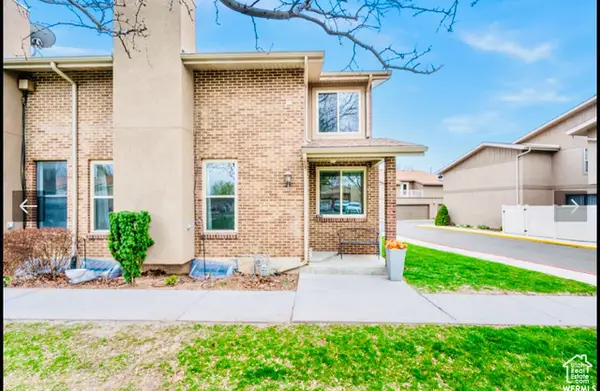 $495,000Active5 beds 4 baths2,664 sq. ft.
$495,000Active5 beds 4 baths2,664 sq. ft.8756 S Oakwood Cir, Sandy, UT 84094
MLS# 2114270Listed by: REALTYPATH LLC (ADVANTAGE) - New
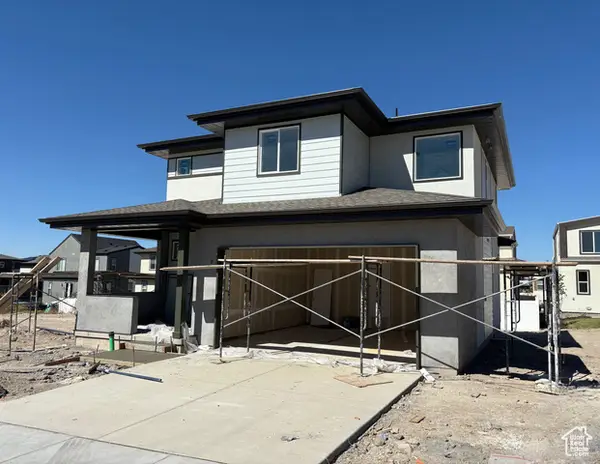 $749,769Active3 beds 3 baths2,598 sq. ft.
$749,769Active3 beds 3 baths2,598 sq. ft.257 E Water Mill Way #211, Midvale, UT 84070
MLS# 2113967Listed by: GARBETT HOMES - New
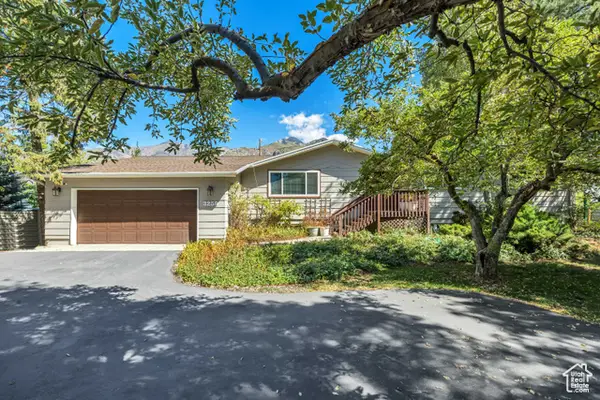 $729,900Active4 beds 2 baths3,000 sq. ft.
$729,900Active4 beds 2 baths3,000 sq. ft.3259 E Little Cottonwood Rd, Sandy, UT 84092
MLS# 2114150Listed by: MANSELL REAL ESTATE INC - New
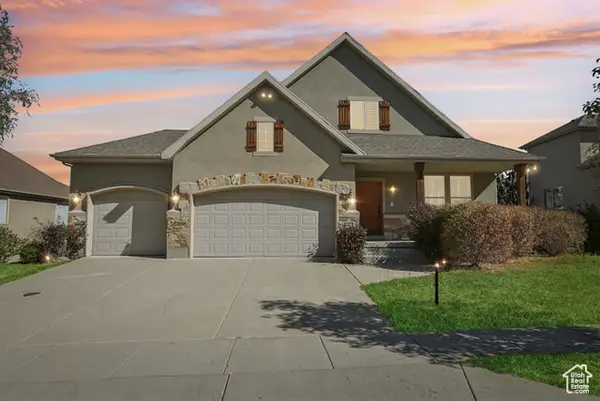 $1,350,000Active4 beds 3 baths5,005 sq. ft.
$1,350,000Active4 beds 3 baths5,005 sq. ft.2045 E Rocklin Dr S, Sandy, UT 84092
MLS# 2114099Listed by: OMADA REAL ESTATE - New
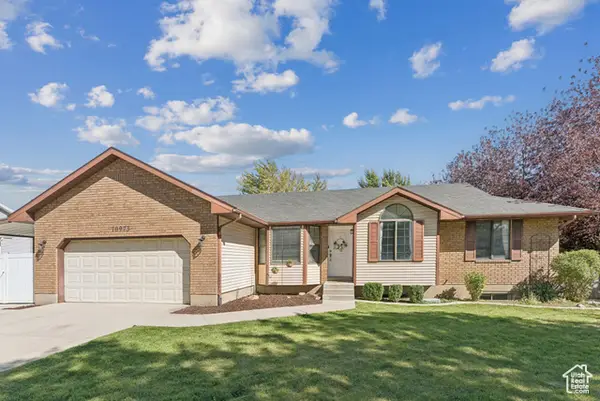 $749,000Active5 beds 3 baths2,770 sq. ft.
$749,000Active5 beds 3 baths2,770 sq. ft.10973 S Avila Dr, Sandy, UT 84094
MLS# 2114053Listed by: KW SALT LAKE CITY KELLER WILLIAMS REAL ESTATE - New
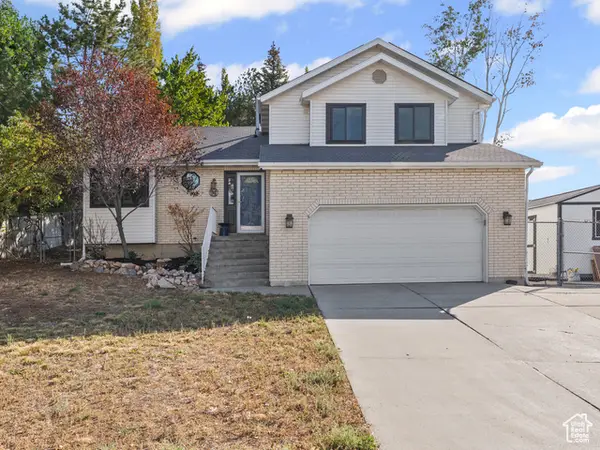 $650,000Active4 beds 4 baths2,868 sq. ft.
$650,000Active4 beds 4 baths2,868 sq. ft.1896 E Gyrfalcon S, Sandy, UT 84092
MLS# 2114019Listed by: COLDWELL BANKER REALTY (SALT LAKE-SUGAR HOUSE) - New
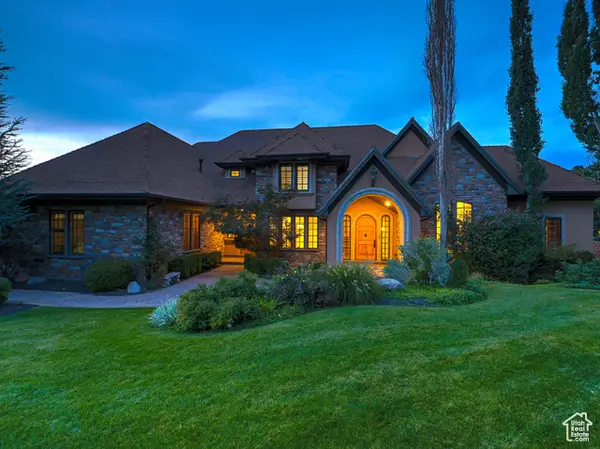 $2,750,000Active8 beds 7 baths10,585 sq. ft.
$2,750,000Active8 beds 7 baths10,585 sq. ft.89 Lone Hollow Dr #1026, Sandy, UT 84092
MLS# 2113990Listed by: DWELLINGS REAL ESTATE
