11025 S Grapevine Cv E #B205, Sandy, UT 84070
Local realty services provided by:ERA Realty Center
11025 S Grapevine Cv E #B205,Sandy, UT 84070
$309,000
- 2 Beds
- 2 Baths
- 1,097 sq. ft.
- Condominium
- Active
Listed by: kirsten l rose
Office: deluxe utah real estate (north)
MLS#:2101125
Source:SL
Price summary
- Price:$309,000
- Price per sq. ft.:$281.68
- Monthly HOA dues:$400
About this home
Now is your opportunity to own this bright and spacious Corner Row-End unit in the desirable 55+ Crescent Heights community! This preferred floorplan offers extra windows, lots of natural light, mountain views, new carpet, and a new hydronic system! Ease of living with secure underground parking, elevator access, and wheelchair-friendly features-no need to deal with snow or stairs! Peace of mind with secure entry, code access for guests, a peaceful quiet atmosphere. Conveniently located near shopping, dining, TRAX and is within close distance to Crescent Senior Living Center where you can enjoy a delicious meal with friends for $10. You'll have access to the HOA clubhouse perfect for gatherings and social events and the beautiful grounds. Comfortable, secure, and low-maintenance living in a prime location,,,,who knew sizing down could be so great! Square footage figures are provided as a courtesy estimate only and were obtained from builders sale, MLS 368312. Buyer is advised to obtain an independent measurement.
Contact an agent
Home facts
- Year built:2005
- Listing ID #:2101125
- Added:116 day(s) ago
- Updated:November 19, 2025 at 12:03 PM
Rooms and interior
- Bedrooms:2
- Total bathrooms:2
- Full bathrooms:1
- Living area:1,097 sq. ft.
Heating and cooling
- Cooling:Heat Pump
- Heating:Forced Air, Hydronic
Structure and exterior
- Roof:Asphalt
- Year built:2005
- Building area:1,097 sq. ft.
- Lot area:0.01 Acres
Schools
- High school:Alta
- Middle school:Indian Hills
- Elementary school:Altara
Utilities
- Water:Culinary, Water Connected
- Sewer:Sewer Connected, Sewer: Connected, Sewer: Public
Finances and disclosures
- Price:$309,000
- Price per sq. ft.:$281.68
- Tax amount:$1,341
New listings near 11025 S Grapevine Cv E #B205
- New
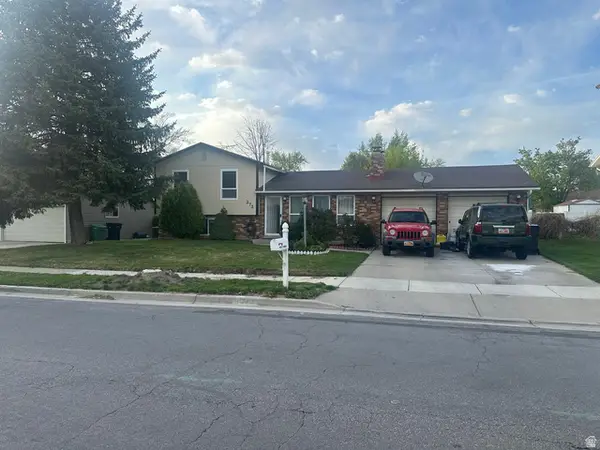 $520,000Active4 beds 2 baths1,820 sq. ft.
$520,000Active4 beds 2 baths1,820 sq. ft.373 E 10450 St S, Sandy, UT 84070
MLS# 2123556Listed by: PRESIDIO REAL ESTATE - New
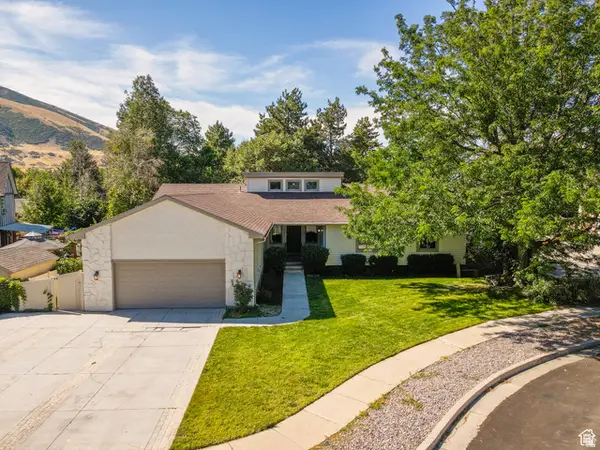 $1,050,000Active6 beds 4 baths4,036 sq. ft.
$1,050,000Active6 beds 4 baths4,036 sq. ft.1644 E Pebble Beach Cir S, Sandy, UT 84092
MLS# 2123537Listed by: REALTY ONE GROUP SIGNATURE - New
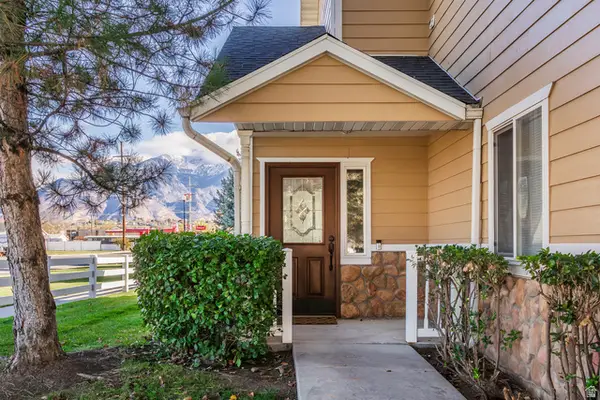 $530,000Active3 beds 3 baths1,728 sq. ft.
$530,000Active3 beds 3 baths1,728 sq. ft.9413 S Purple Lilac Ln S, Sandy, UT 84070
MLS# 2123415Listed by: SUMMIT SOTHEBY'S INTERNATIONAL REALTY - New
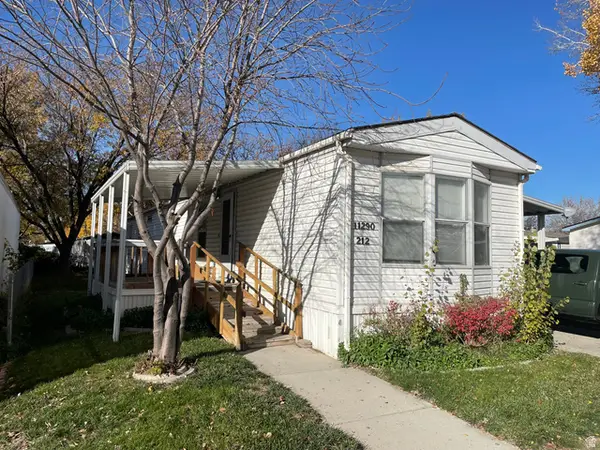 $80,000Active2 beds 1 baths900 sq. ft.
$80,000Active2 beds 1 baths900 sq. ft.11290 S Hidden Vale Ln E #212, Sandy, UT 84070
MLS# 2123403Listed by: REALTYPATH LLC (HOME AND FAMILY) - New
 $2,199,900Active5 beds 5 baths8,923 sq. ft.
$2,199,900Active5 beds 5 baths8,923 sq. ft.39 Northridge Way, Sandy, UT 84092
MLS# 2123287Listed by: COLDWELL BANKER REALTY (UNION HEIGHTS) - New
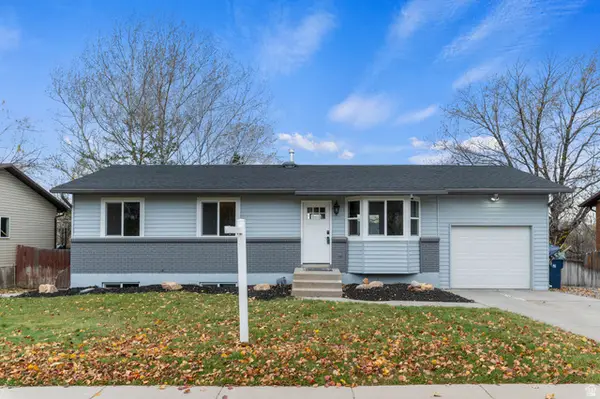 $599,000Active5 beds 2 baths2,042 sq. ft.
$599,000Active5 beds 2 baths2,042 sq. ft.11726 S 1000 E, Sandy, UT 84094
MLS# 2123302Listed by: UTAH'S PROPERTIES LLC 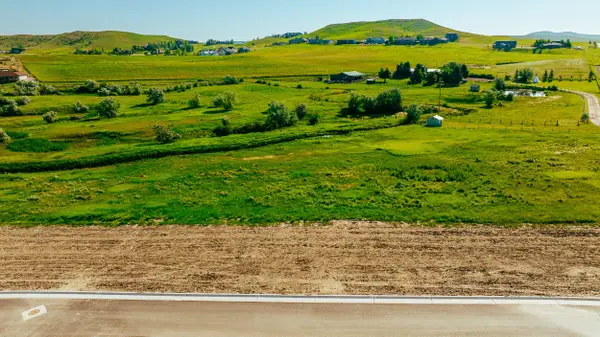 $210,000Active0.46 Acres
$210,000Active0.46 AcresMoonglow Heights, Sheridan, WY 82801
MLS# 24-463Listed by: POWDER HORN REALTY, INC.- New
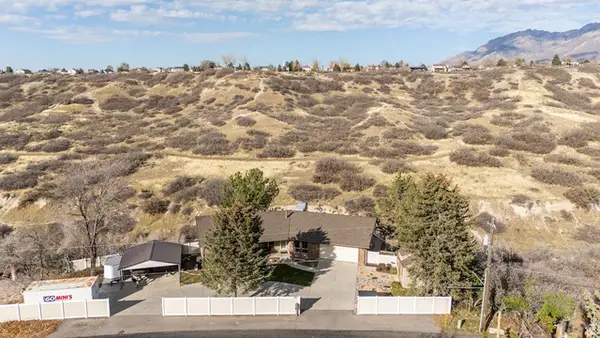 $1,249,900Active4 beds 3 baths4,065 sq. ft.
$1,249,900Active4 beds 3 baths4,065 sq. ft.2125 E Dimple Dell Rd S, Sandy, UT 84092
MLS# 2123131Listed by: WASATCH REALTY LLC - New
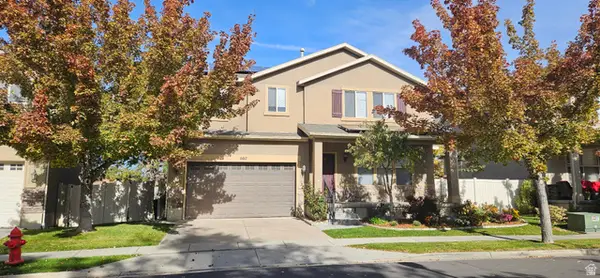 $799,900Active5 beds 4 baths3,246 sq. ft.
$799,900Active5 beds 4 baths3,246 sq. ft.807 E Whisper Cove Rd, Sandy, UT 84094
MLS# 2123115Listed by: REALTYPATH LLC (UTAH) - New
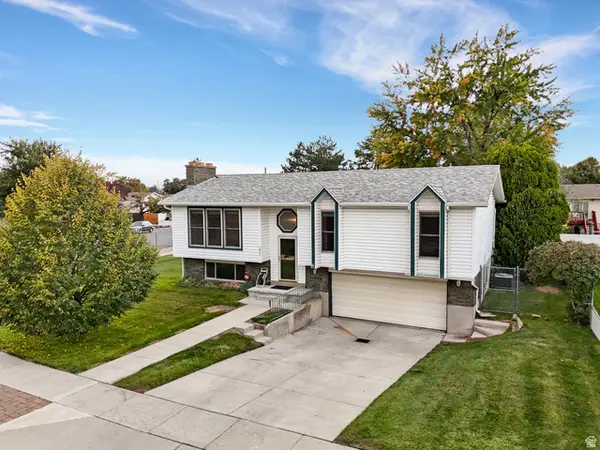 $550,000Active3 beds 2 baths1,836 sq. ft.
$550,000Active3 beds 2 baths1,836 sq. ft.7964 S 860 E, Sandy, UT 84094
MLS# 2123086Listed by: REALTY HQ
