11075 S Grape Arbor Pl #206, Sandy, UT 84070
Local realty services provided by:ERA Realty Center
11075 S Grape Arbor Pl #206,Sandy, UT 84070
$299,900
- 2 Beds
- 2 Baths
- 1,074 sq. ft.
- Condominium
- Active
Listed by: monique keetch
Office: berkshire hathaway homeservices utah properties (salt lake)
MLS#:2100550
Source:SL
Price summary
- Price:$299,900
- Price per sq. ft.:$279.24
- Monthly HOA dues:$400
About this home
Awesome price for Sandy!! Welcome to this beautifully remodeled, 2-bed, 2-bath condo, top floor w/ elevator, super safe & secure 55+ adult community!! This stunning home offers breathtaking views of the Wasatch Mountains from your own private balcony-a serene place to enjoy your quiet mornings & relaxing evenings. Friendly happy community! HOA covers Internet & Dish Network fees, clubhouse fun activities & more! Meticulously updated this home boasts a long list of upgrades: gorgeous granite countertops & backsplash, Lt gray cabinets, farmhouse sink, updated lighting under above and below the cabinets, and high-end appliances including fridge. 9' ceilings, Updated lighting with recessed lighting and dimmer controls. New fresh carpet throughout, granite tile in the kitchen and bathrooms, and modern tile in the laundry room. Spacious master suite w/ mountain views. Master bath w/ large shower grab bars & bench. Luxurious soaking tub, raised vanities and higher toilets in both bathrooms. You'll love the noise-reducing Pella windows and sliding glass door with built-in shutters, adding comfort and peace of mind. 1 dedicated secure parking garage stall (#1) and 1 storage unit. (#13) Incredible community of wonderful caring neighbors creating a fun friendly atmosphere. Nice clubhouse with kitchen for entertaining family & friends. You can also walk across the courtyard to get dinner or attend other fun events. This home truly has all the modern comforts, thoughtful upgrades, and a vibrant community lifestyle that you will love coming home to!!
Contact an agent
Home facts
- Year built:1999
- Listing ID #:2100550
- Added:118 day(s) ago
- Updated:November 19, 2025 at 12:03 PM
Rooms and interior
- Bedrooms:2
- Total bathrooms:2
- Full bathrooms:1
- Living area:1,074 sq. ft.
Heating and cooling
- Cooling:Central Air
- Heating:Forced Air, Heat Pump
Structure and exterior
- Roof:Asphalt
- Year built:1999
- Building area:1,074 sq. ft.
- Lot area:0.01 Acres
Schools
- High school:Alta
- Middle school:Indian Hills
- Elementary school:Altara
Utilities
- Water:Culinary, Water Connected
- Sewer:Sewer Connected, Sewer: Connected
Finances and disclosures
- Price:$299,900
- Price per sq. ft.:$279.24
- Tax amount:$1,443
New listings near 11075 S Grape Arbor Pl #206
- New
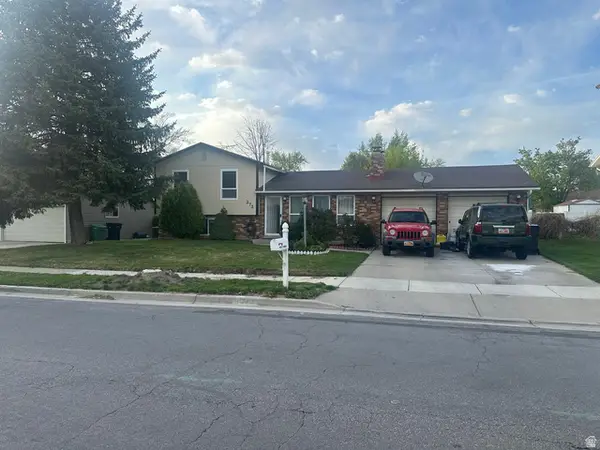 $520,000Active4 beds 2 baths1,820 sq. ft.
$520,000Active4 beds 2 baths1,820 sq. ft.373 E 10450 St S, Sandy, UT 84070
MLS# 2123556Listed by: PRESIDIO REAL ESTATE - New
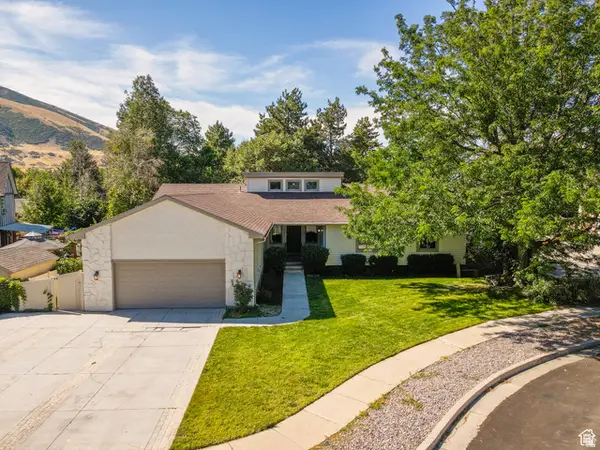 $1,050,000Active6 beds 4 baths4,036 sq. ft.
$1,050,000Active6 beds 4 baths4,036 sq. ft.1644 E Pebble Beach Cir S, Sandy, UT 84092
MLS# 2123537Listed by: REALTY ONE GROUP SIGNATURE - New
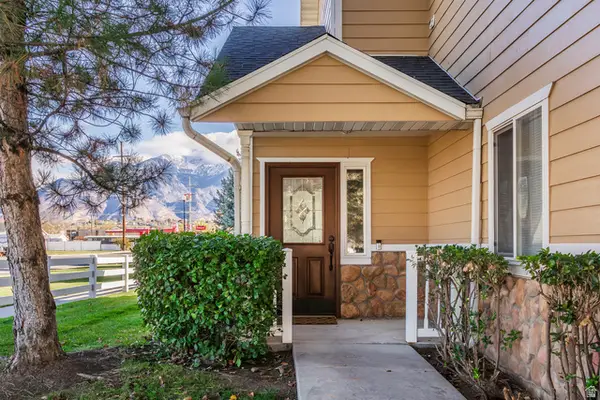 $530,000Active3 beds 3 baths1,728 sq. ft.
$530,000Active3 beds 3 baths1,728 sq. ft.9413 S Purple Lilac Ln S, Sandy, UT 84070
MLS# 2123415Listed by: SUMMIT SOTHEBY'S INTERNATIONAL REALTY - New
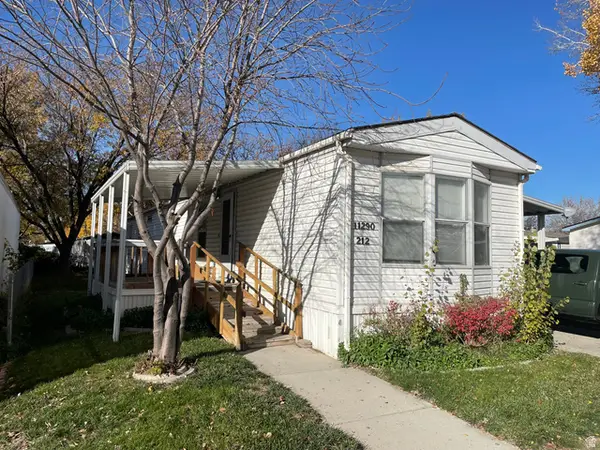 $80,000Active2 beds 1 baths900 sq. ft.
$80,000Active2 beds 1 baths900 sq. ft.11290 S Hidden Vale Ln E #212, Sandy, UT 84070
MLS# 2123403Listed by: REALTYPATH LLC (HOME AND FAMILY) - New
 $2,199,900Active5 beds 5 baths8,923 sq. ft.
$2,199,900Active5 beds 5 baths8,923 sq. ft.39 Northridge Way, Sandy, UT 84092
MLS# 2123287Listed by: COLDWELL BANKER REALTY (UNION HEIGHTS) - New
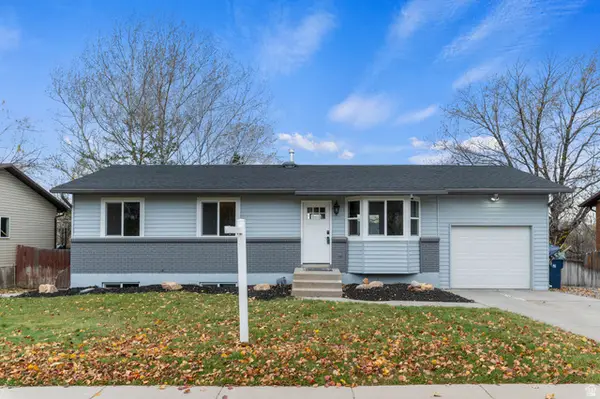 $599,000Active5 beds 2 baths2,042 sq. ft.
$599,000Active5 beds 2 baths2,042 sq. ft.11726 S 1000 E, Sandy, UT 84094
MLS# 2123302Listed by: UTAH'S PROPERTIES LLC 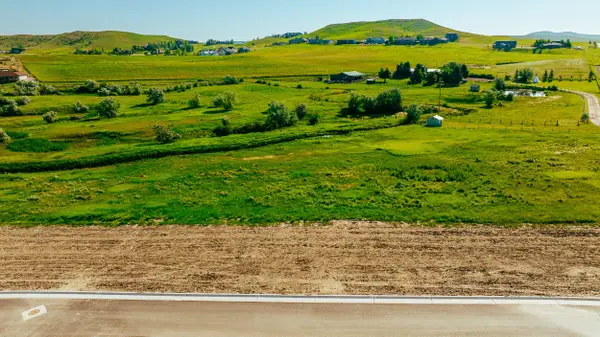 $210,000Active0.46 Acres
$210,000Active0.46 AcresMoonglow Heights, Sheridan, WY 82801
MLS# 24-463Listed by: POWDER HORN REALTY, INC.- New
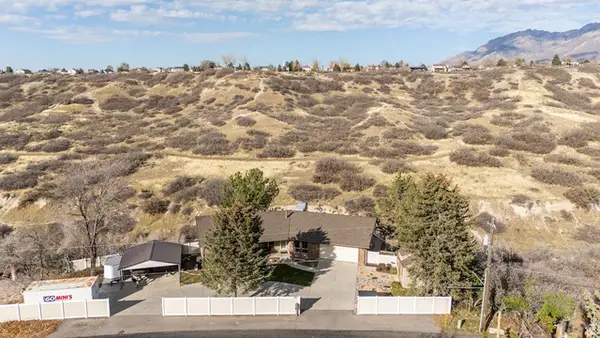 $1,249,900Active4 beds 3 baths4,065 sq. ft.
$1,249,900Active4 beds 3 baths4,065 sq. ft.2125 E Dimple Dell Rd S, Sandy, UT 84092
MLS# 2123131Listed by: WASATCH REALTY LLC - New
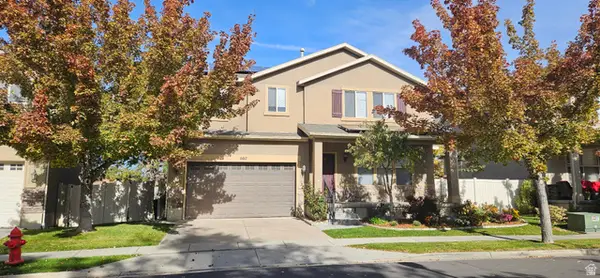 $799,900Active5 beds 4 baths3,246 sq. ft.
$799,900Active5 beds 4 baths3,246 sq. ft.807 E Whisper Cove Rd, Sandy, UT 84094
MLS# 2123115Listed by: REALTYPATH LLC (UTAH) - New
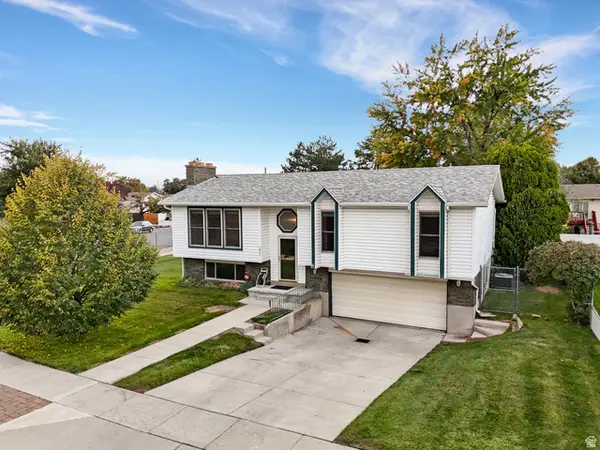 $550,000Active3 beds 2 baths1,836 sq. ft.
$550,000Active3 beds 2 baths1,836 sq. ft.7964 S 860 E, Sandy, UT 84094
MLS# 2123086Listed by: REALTY HQ
