11075 S Grape Arbor Pl E #103, Sandy, UT 84070
Local realty services provided by:ERA Realty Center
11075 S Grape Arbor Pl E #103,Sandy, UT 84070
$299,900
- 2 Beds
- 2 Baths
- 1,078 sq. ft.
- Condominium
- Pending
Listed by:michael hoffee
Office:wasatch mountain realty
MLS#:2058013
Source:SL
Price summary
- Price:$299,900
- Price per sq. ft.:$278.2
- Monthly HOA dues:$400
About this home
Crescent Heights is an active 55+ community where owners enjoy spacious and affordable living along with many amenities. Enjoy mountain views from the courtyard, garden, and gazebo. This unit has a great room open floor plan with two spacious bedrooms - both with walk-in closets, and a private patio. A brand new $20k heat pump and new carpeting was just installed. There is an elevator from the secured and heated garage with a dedicated stall, making the unit and building wheelchair accessible. There is a fenced storage area belonging to each unit in the garage. Additional parking stalls can be rented. The HOA covers internet, TV, water, sewer, garbage, common area and exterior maintenance. The Murphy Bed is included. A co-op agreement with the facility across the courtyard provides access to the gym, classes, cafeteria, and events.
Contact an agent
Home facts
- Year built:1999
- Listing ID #:2058013
- Added:257 day(s) ago
- Updated:September 21, 2025 at 07:46 AM
Rooms and interior
- Bedrooms:2
- Total bathrooms:2
- Full bathrooms:1
- Living area:1,078 sq. ft.
Heating and cooling
- Cooling:Heat Pump
- Heating:Forced Air, Heat Pump
Structure and exterior
- Roof:Asphalt
- Year built:1999
- Building area:1,078 sq. ft.
- Lot area:0.01 Acres
Schools
- High school:Alta
- Middle school:Indian Hills
- Elementary school:Altara
Utilities
- Water:Culinary, Water Connected
- Sewer:Sewer Connected, Sewer: Connected, Sewer: Public
Finances and disclosures
- Price:$299,900
- Price per sq. ft.:$278.2
- Tax amount:$1,389
New listings near 11075 S Grape Arbor Pl E #103
- New
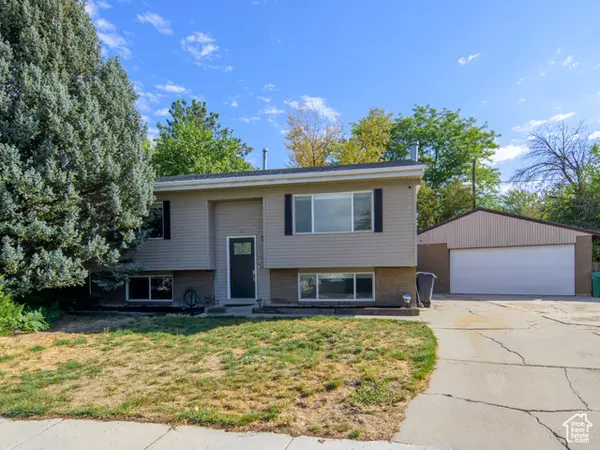 $550,000Active3 beds 2 baths1,910 sq. ft.
$550,000Active3 beds 2 baths1,910 sq. ft.199 E Lynn Cir S, Sandy, UT 84070
MLS# 2113765Listed by: KW SALT LAKE CITY KELLER WILLIAMS REAL ESTATE - New
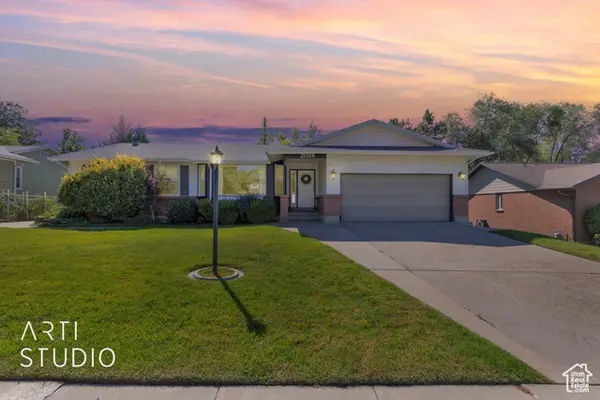 Listed by ERA$800,000Active3 beds 3 baths3,220 sq. ft.
Listed by ERA$800,000Active3 beds 3 baths3,220 sq. ft.2056 E Meadow Lark Way, Sandy, UT 84093
MLS# 2113687Listed by: ERA BROKERS CONSOLIDATED (SALT LAKE) - Open Sat, 12 to 3pmNew
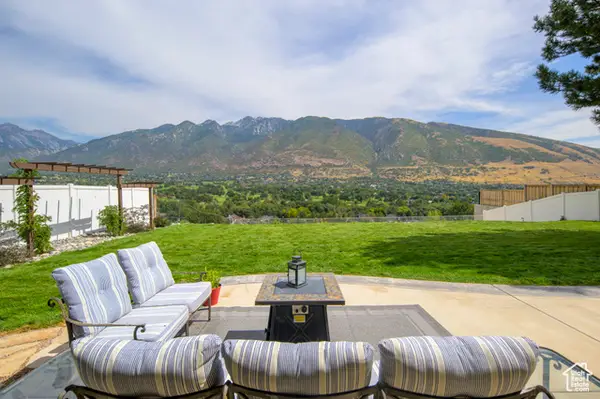 $949,000Active5 beds 4 baths2,764 sq. ft.
$949,000Active5 beds 4 baths2,764 sq. ft.11969 S Nicklaus Rd E, Sandy, UT 84092
MLS# 2113650Listed by: REAL BROKER, LLC (CANYONS LUXURY REAL ESTATE) - Open Sat, 11am to 3pmNew
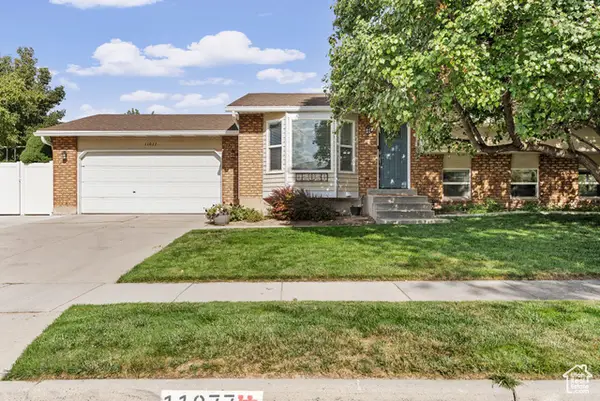 $659,900Active4 beds 3 baths2,254 sq. ft.
$659,900Active4 beds 3 baths2,254 sq. ft.11077 S Hawkwood Dr, Sandy, UT 84094
MLS# 2113643Listed by: COLDWELL BANKER REALTY (UNION HEIGHTS) - Open Sat, 11am to 2pmNew
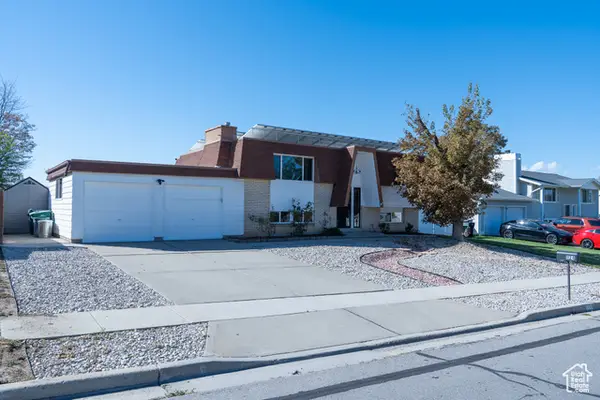 $550,000Active4 beds 2 baths1,784 sq. ft.
$550,000Active4 beds 2 baths1,784 sq. ft.1124 E Sleepy Hollow Ln, Sandy, UT 84094
MLS# 2113582Listed by: EIGHTLINE REAL ESTATE - New
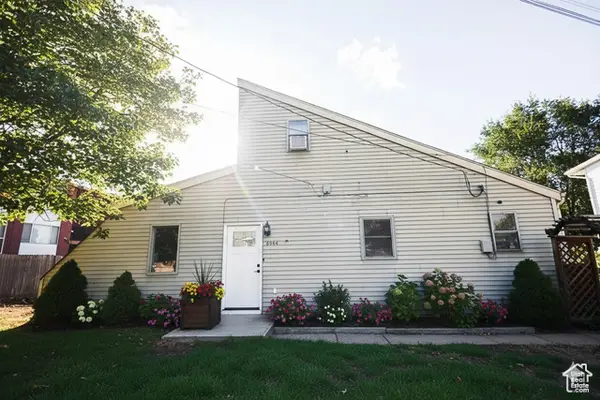 $435,000Active2 beds 1 baths1,552 sq. ft.
$435,000Active2 beds 1 baths1,552 sq. ft.8544 S 300 E, Sandy, UT 84070
MLS# 2113524Listed by: EXP REALTY, LLC - New
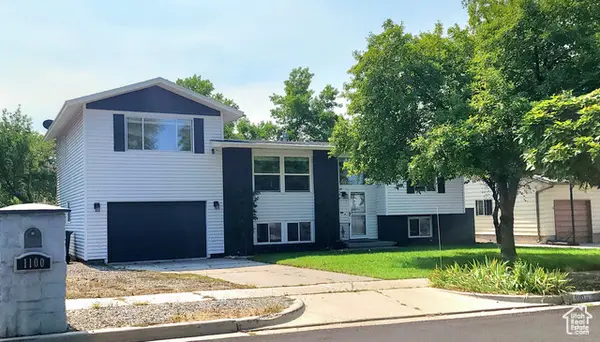 $599,000Active4 beds 2 baths2,202 sq. ft.
$599,000Active4 beds 2 baths2,202 sq. ft.1100 E Webster Dr, Sandy, UT 84094
MLS# 2113472Listed by: IDI REAL ESTATE - New
 $575,000Active4 beds 2 baths1,988 sq. ft.
$575,000Active4 beds 2 baths1,988 sq. ft.10557 S Primrose Dr, Sandy, UT 84094
MLS# 2113441Listed by: SUMMIT SOTHEBY'S INTERNATIONAL REALTY - Open Sat, 11:30am to 1:30pmNew
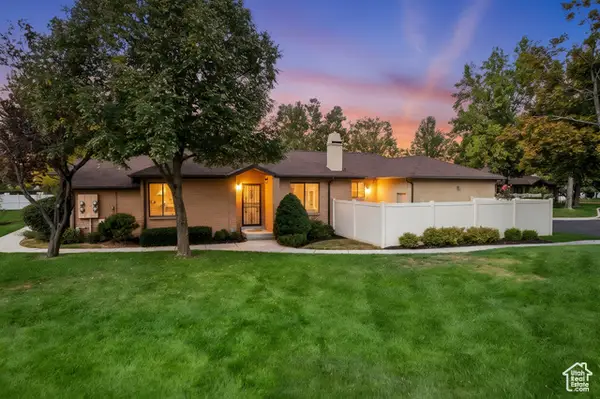 $509,000Active4 beds 3 baths2,062 sq. ft.
$509,000Active4 beds 3 baths2,062 sq. ft.8898 S Golden Field Way E, Sandy, UT 84094
MLS# 2113370Listed by: RE/MAX ASSOCIATES - New
 $1,074,900Active6 beds 4 baths4,036 sq. ft.
$1,074,900Active6 beds 4 baths4,036 sq. ft.1644 E Pebble Beach Cir S, Sandy, UT 84092
MLS# 2113305Listed by: REALTY ONE GROUP SIGNATURE (SOUTH VALLEY)
