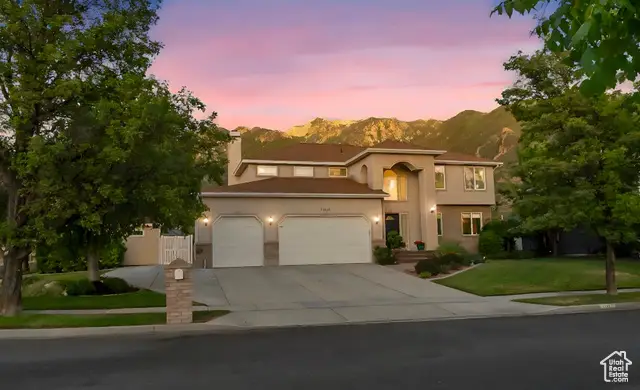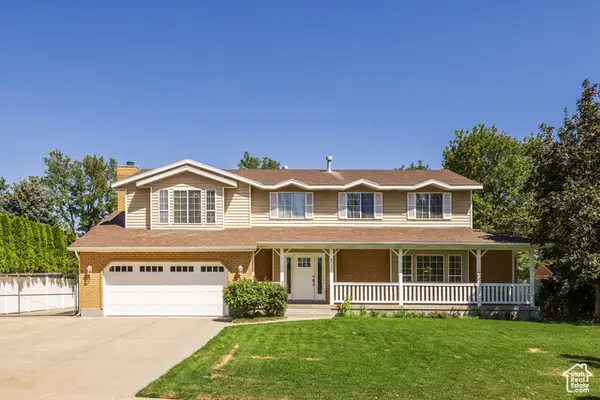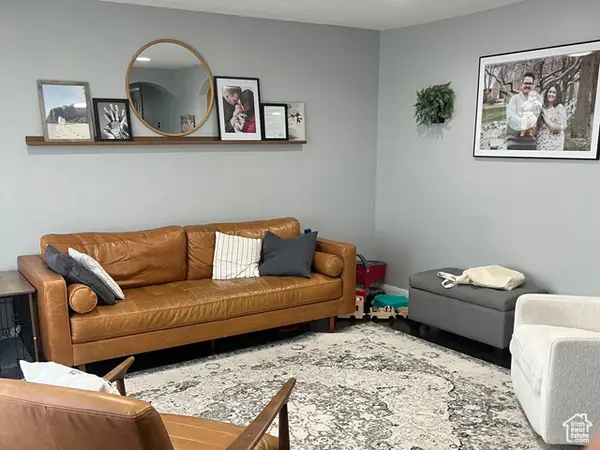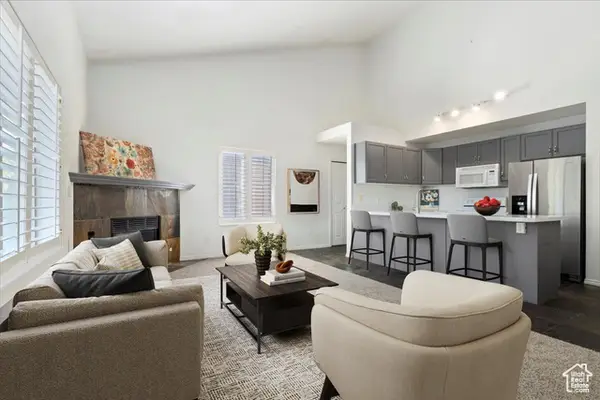11445 S Lexington Hills Dr, Sandy, UT 84092
Local realty services provided by:ERA Brokers Consolidated



11445 S Lexington Hills Dr,Sandy, UT 84092
$1,198,000
- 5 Beds
- 4 Baths
- 3,945 sq. ft.
- Single family
- Active
Listed by:joseph ellis
Office:flat rate homes
MLS#:2106258
Source:SL
Price summary
- Price:$1,198,000
- Price per sq. ft.:$303.68
About this home
A gem in East Sandy with mountain views, a basement apartment & garden oasis. Located in the most desirable part of East Sandy's Over Bench neighborhood, this beautiful 5-bed, 4-bath two-story home offers sweeping mountain views, spacious living, and incredible flexibility. Enjoy oak wood floors, a sunlit open-concept layout, a beautiful kitchen with pantry, and a master bedroom with walk-in closet and jetted tub. The lower-level apartment features its own kitchen, one bedroom, bathroom, laundry, walk-in closet, and storage - perfect for guests or rental income ($1800 per month). Step outside to a low-maintenance backyard oasis with grapes, raspberries, blueberries, peaches, and a thriving vegetable garden - ideal for peaceful living and homegrown abundance. Versatile shed with insulated double pane windows and door offers the perfect space for a workshop, hobby space or she-shed. This home combines comfort, versatility, and nature - all in one of Sandy's best locations. From the homeowners: What we love most about this home is the peace and beauty it brings to everyday life. Nestled at the quiet end of the street, we wake up to breathtaking sunrises and close the day with glowing sunsets through our windows. Over the years, we've poured our hearts into creating a vibrant flower garden, and some of our happiest memories come from summer evenings under the gazebo-sharing laughter with family while watching the sky turn pink with sunset and the clouds shift into brilliant colors. We also enjoy harvesting our own eco-friendly fruits and vegetables, a simple pleasure that adds both health and joy. Inside the home, we deeply appreciate the thoughtful comfort features, including the whole-house water softener, built-in humidifier, and purified drinking water system-bringing a sense of ease and quality to daily living. Another blessing has been the basement apartment, which has provided a steady source of income and added flexibility for family living. Beyond the house itself, we truly value the location-just a 3-minute drive takes us to the stunning Hidden Valley Park, where morning walks surrounded by mountain views have been a source of peace and inspiration. And right from our backyard, a charming little trail begins, leading into a tree-shaded canyon with gentle slopes and winding paths that have given us endless joy and connection with nature. Altogether, this is a place that has given us beauty, comfort, and gratitude, and we believe it will bring the same to its next owners.
Contact an agent
Home facts
- Year built:1994
- Listing Id #:2106258
- Added:1 day(s) ago
- Updated:August 20, 2025 at 11:51 PM
Rooms and interior
- Bedrooms:5
- Total bathrooms:4
- Full bathrooms:2
- Half bathrooms:1
- Living area:3,945 sq. ft.
Heating and cooling
- Cooling:Central Air
- Heating:Forced Air, Gas: Central
Structure and exterior
- Roof:Asphalt
- Year built:1994
- Building area:3,945 sq. ft.
- Lot area:0.38 Acres
Schools
- High school:Alta
- Middle school:Indian Hills
- Elementary school:Lone Peak
Utilities
- Water:Culinary, Water Connected
- Sewer:Sewer: Public
Finances and disclosures
- Price:$1,198,000
- Price per sq. ft.:$303.68
- Tax amount:$4,592
New listings near 11445 S Lexington Hills Dr
- Open Sat, 12 to 3pmNew
 $1,379,000Active6 beds 6 baths4,998 sq. ft.
$1,379,000Active6 beds 6 baths4,998 sq. ft.538 E Johns Way, Sandy, UT 84070
MLS# 2106228Listed by: REAL ESTATE ESSENTIALS - Open Sat, 12 to 2pmNew
 $875,000Active5 beds 4 baths4,439 sq. ft.
$875,000Active5 beds 4 baths4,439 sq. ft.8535 Senda Cir S, Sandy, UT 84093
MLS# 2106233Listed by: SUMMIT SOTHEBY'S INTERNATIONAL REALTY - New
 $550,000Active3 beds 3 baths2,324 sq. ft.
$550,000Active3 beds 3 baths2,324 sq. ft.824 E Newfield Dr, Sandy, UT 84094
MLS# 2106219Listed by: ULRICH REALTORS, INC. - New
 $635,000Active5 beds 2 baths2,112 sq. ft.
$635,000Active5 beds 2 baths2,112 sq. ft.1482 E Waters Ln S, Sandy, UT 84093
MLS# 2105996Listed by: FATHOM REALTY (UNION PARK) - New
 $1,079,000Active5 beds 4 baths4,502 sq. ft.
$1,079,000Active5 beds 4 baths4,502 sq. ft.8965 S Quail Run Dr E, Sandy, UT 84093
MLS# 2105766Listed by: EQUITY REAL ESTATE (SOLID)  $495,000Pending5 beds 2 baths2,000 sq. ft.
$495,000Pending5 beds 2 baths2,000 sq. ft.971 E Serpentine Way S, Sandy, UT 84094
MLS# 2105744Listed by: PRESIDIO REAL ESTATE (RIVER HEIGHTS)- New
 $659,900Active3 beds 3 baths2,327 sq. ft.
$659,900Active3 beds 3 baths2,327 sq. ft.8915 S 660 E #103, Sandy, UT 84070
MLS# 25-264115Listed by: RED ROCK REAL ESTATE CENTRAL - New
 $339,000Active3 beds 2 baths1,473 sq. ft.
$339,000Active3 beds 2 baths1,473 sq. ft.655 W Jefferson Cv S, Sandy, UT 84070
MLS# 2105608Listed by: KW SOUTH VALLEY KELLER WILLIAMS - New
 $939,000Active4 beds 4 baths3,254 sq. ft.
$939,000Active4 beds 4 baths3,254 sq. ft.1453 E Mums Cir, Sandy, UT 84092
MLS# 2105503Listed by: COLDWELL BANKER REALTY (SALT LAKE-SUGAR HOUSE)

