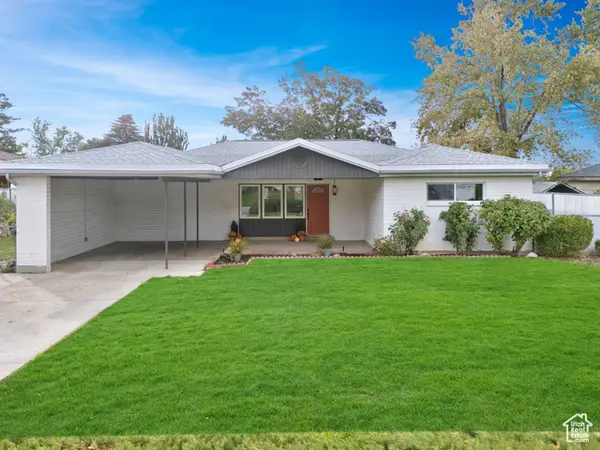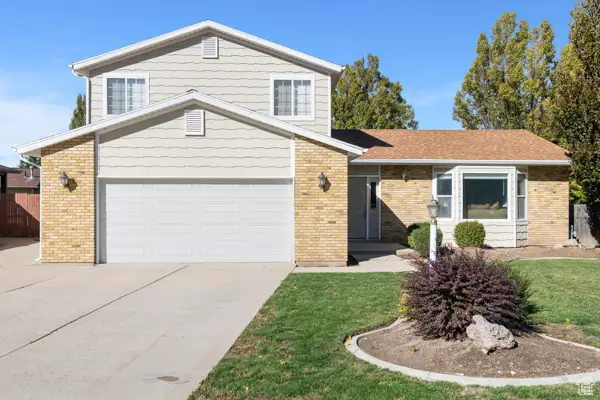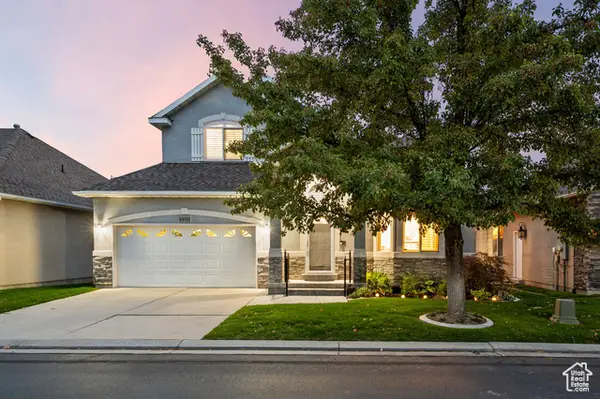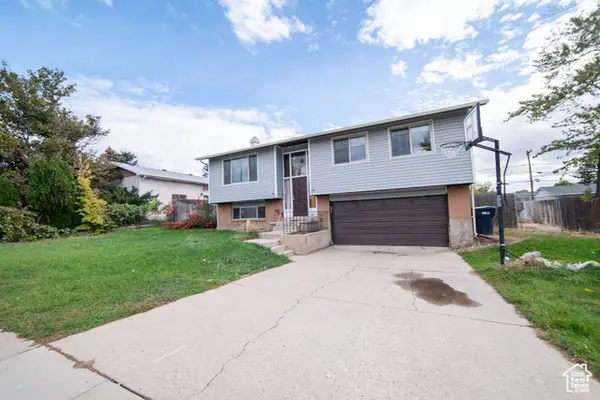1974 E Quartzridge Dr, Sandy, UT 84092
Local realty services provided by:ERA Realty Center
1974 E Quartzridge Dr,Sandy, UT 84092
$1,170,000
- 5 Beds
- 3 Baths
- 5,440 sq. ft.
- Single family
- Active
Upcoming open houses
- Sat, Oct 1812:00 pm - 02:00 pm
Listed by:joilyn anderson
Office:align complete real estate services (900 south)
MLS#:2117953
Source:SL
Price summary
- Price:$1,170,000
- Price per sq. ft.:$215.07
- Monthly HOA dues:$68
About this home
No Showings Until 10/18 after open house : Welcome to The Ridge at Little Cottonwood-where mountain luxury meets everyday convenience. The main-floor primary suite boasts a custom spa-inspired ensuite and the large office with built-ins is perfect for working from home. A chef's kitchen with butler's pantry flows into light-filled living spaces. Enjoy a private yard with mature trees and vibrant blooms year-round, plus mountain views and quick access to Little Cottonwood Canyon and world-class ski resorts. Upstairs offers spacious bedrooms and a family/game room. A walk-out lower level with 9-ft ceilings is ready for your vision-gym, theater, guest suite, or second kitchen. A true showstopper. Square footage figures are provided as a courtesy estimate only and were obtained from county records. Buyer is advised to obtain an independent measurement. New paint, New Hardwood floors, New Custom builtins, New Furnace.
Contact an agent
Home facts
- Year built:2002
- Listing ID #:2117953
- Added:1 day(s) ago
- Updated:October 18, 2025 at 11:08 AM
Rooms and interior
- Bedrooms:5
- Total bathrooms:3
- Full bathrooms:3
- Living area:5,440 sq. ft.
Heating and cooling
- Cooling:Central Air
- Heating:Forced Air, Gas: Central
Structure and exterior
- Roof:Asphalt
- Year built:2002
- Building area:5,440 sq. ft.
- Lot area:0.31 Acres
Schools
- High school:Jordan
- Middle school:Albion
- Elementary school:Granite
Utilities
- Water:Culinary, Water Connected
- Sewer:Sewer Connected, Sewer: Connected
Finances and disclosures
- Price:$1,170,000
- Price per sq. ft.:$215.07
- Tax amount:$4,807
New listings near 1974 E Quartzridge Dr
- Open Sat, 11am to 1pmNew
 $524,900Active3 beds 2 baths1,286 sq. ft.
$524,900Active3 beds 2 baths1,286 sq. ft.8500 S 1475 E, Sandy, UT 84093
MLS# 2118293Listed by: REALTY ONE GROUP SIGNATURE - New
 $285,000Active2 beds 2 baths1,078 sq. ft.
$285,000Active2 beds 2 baths1,078 sq. ft.11085 S Grape Arbor Pl E #102, Sandy, UT 84070
MLS# 2118167Listed by: KW WESTFIELD (EXCELLENCE) - New
 $339,990Active3 beds 2 baths1,399 sq. ft.
$339,990Active3 beds 2 baths1,399 sq. ft.1776 E Albion Dr #1138, Salem, UT 84653
MLS# 2118185Listed by: D.R. HORTON, INC - New
 $750,000Active4 beds 5 baths3,164 sq. ft.
$750,000Active4 beds 5 baths3,164 sq. ft.9982 Mumford Drive Dr, Sandy, UT 84094
MLS# 25-266069Listed by: RE/MAX ASSOCIATES ST GEORGE - New
 $299,000Active2 beds 2 baths1,024 sq. ft.
$299,000Active2 beds 2 baths1,024 sq. ft.8732 S 620 E, Sandy, UT 84070
MLS# 2118156Listed by: HELP-U-SELL LEGACY - New
 $549,900Active4 beds 2 baths1,800 sq. ft.
$549,900Active4 beds 2 baths1,800 sq. ft.389 E 10560 S, Sandy, UT 84070
MLS# 2118104Listed by: EQUITY 1ST REALTY GROUP, LLC - New
 $759,000Active4 beds 4 baths2,836 sq. ft.
$759,000Active4 beds 4 baths2,836 sq. ft.9034 S Cheshire Cir, Sandy, UT 84093
MLS# 2117966Listed by: UTAH PROPERTY FINDER - New
 $795,000Active6 beds 4 baths3,936 sq. ft.
$795,000Active6 beds 4 baths3,936 sq. ft.9892 S Cascade Park Dr E, Sandy, UT 84070
MLS# 2117979Listed by: REAL BROKER, LLC - Open Sat, 12 to 3pmNew
 $585,000Active4 beds 2 baths2,050 sq. ft.
$585,000Active4 beds 2 baths2,050 sq. ft.1430 E 8685 S, Sandy, UT 84093
MLS# 2117903Listed by: CENTURY 21 WASATCH LIFE REALTY
