264 E Jordan View Dr #157, Sandy, UT 84070
Local realty services provided by:ERA Realty Center
264 E Jordan View Dr #157,Sandy, UT 84070
$180,000
- 3 Beds
- 2 Baths
- 1,870 sq. ft.
- Mobile / Manufactured
- Active
Listed by:cody thorup
Office:kw westfield
MLS#:2097657
Source:SL
Price summary
- Price:$180,000
- Price per sq. ft.:$96.26
- Monthly HOA dues:$1,148
About this home
Welcome Home - you don't want to miss this meticulously maintained and beautifully updated 1,870 sq ft manufactured home located on a prime corner lot! Perfectly situated on the east side of the freeway in Sandy, you're just minutes from shopping, dining, TRAX, hiking trails, and world-class skiing. This spacious 3-bedroom, 2-bath home offers multiple entertaining areas, a flexible den/formal dining option, and updates throughout that truly set it apart. The roof and skylights were redone in 2015 to bring in an abundance of natural light, and the furnace and A/C were replaced at the end of 2023 for peace of mind. You'll also enjoy a 40-gallon water heater (2019)! The kitchen is a chef's delight, featuring a gas stove, tile backsplash, fridge with ice maker, and an impressive amount of counter and cabinet space. Thoughtful touches like updated light fixtures, paint, wallpaper, and refreshed kitchen cabinets give this home a stylish, move-in-ready feel. Retreat to your luxurious master suite with waterproof luxury plank vinyl flooring, his-and-hers walk-in closets, and a spacious master bath complete with a soaking tub and separate walk-in shower. Step outside and fall in love with the beautifully transformed yard with mature trees offer shade and serenity, while raised garden beds provide room to grow. Whether you're relaxing outdoors or need extra storage, you'll appreciate not one, but two sheds, including a high-end TUFF shed. This rare find offers comfort, style, and unbeatable value-all in a friendly community with great neighbors. Don't wait-schedule your private showing today!
Contact an agent
Home facts
- Year built:1993
- Listing ID #:2097657
- Added:80 day(s) ago
- Updated:September 29, 2025 at 11:02 AM
Rooms and interior
- Bedrooms:3
- Total bathrooms:2
- Full bathrooms:2
- Living area:1,870 sq. ft.
Heating and cooling
- Cooling:Central Air
- Heating:Forced Air
Structure and exterior
- Roof:Asphalt
- Year built:1993
- Building area:1,870 sq. ft.
- Lot area:0.01 Acres
Schools
- High school:Alta
- Middle school:Draper Park
- Elementary school:Crescent
Utilities
- Water:Culinary, Water Connected
- Sewer:Sewer Connected, Sewer: Connected
Finances and disclosures
- Price:$180,000
- Price per sq. ft.:$96.26
New listings near 264 E Jordan View Dr #157
- New
 $2,650,000Active6 beds 5 baths7,409 sq. ft.
$2,650,000Active6 beds 5 baths7,409 sq. ft.10432 S Wasatch Blvd, Sandy, UT 84092
MLS# 2114367Listed by: REALTY ONE GROUP SIGNATURE - New
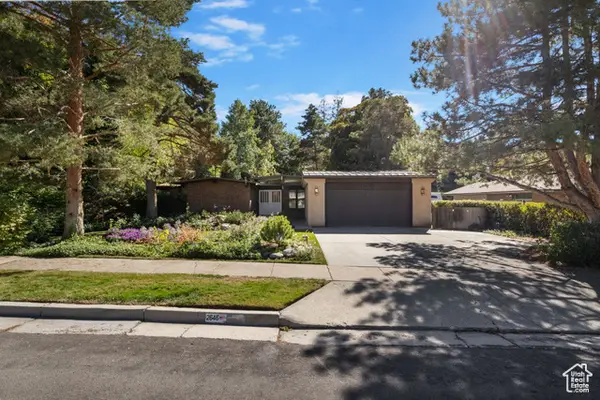 $754,000Active6 beds 5 baths3,472 sq. ft.
$754,000Active6 beds 5 baths3,472 sq. ft.2646 E Snow Mountain Dr, Sandy, UT 84093
MLS# 2114349Listed by: JC REALTY - New
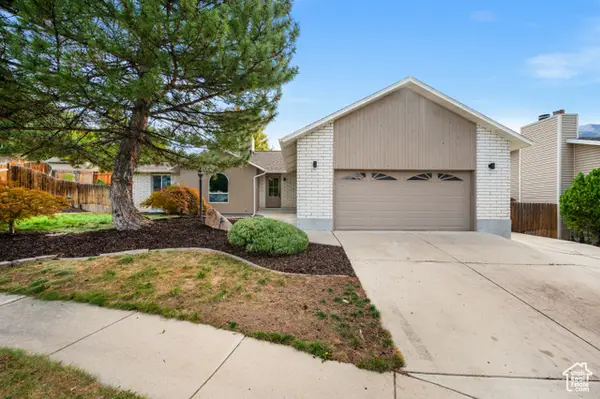 $849,000Active6 beds 3 baths3,252 sq. ft.
$849,000Active6 beds 3 baths3,252 sq. ft.9123 S Meadow Ct, Sandy, UT 84093
MLS# 2114308Listed by: THE SUMMIT GROUP - New
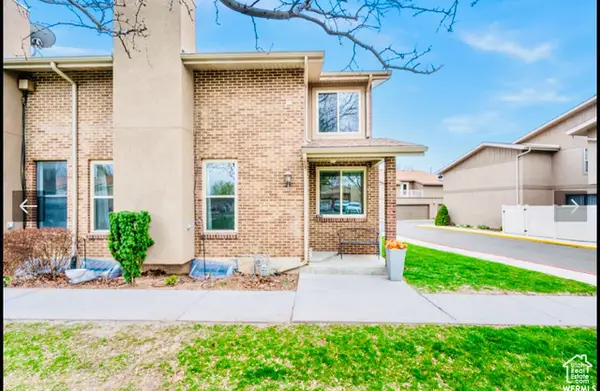 $495,000Active5 beds 4 baths2,664 sq. ft.
$495,000Active5 beds 4 baths2,664 sq. ft.8756 S Oakwood Park Cir, Sandy, UT 84094
MLS# 2114270Listed by: REALTYPATH LLC (ADVANTAGE) - New
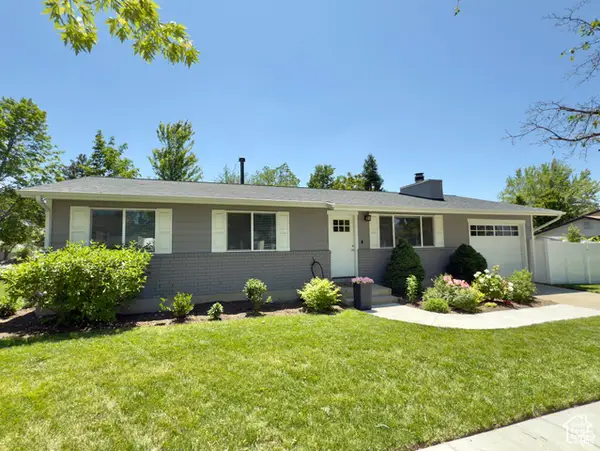 $639,900Active4 beds 3 baths2,262 sq. ft.
$639,900Active4 beds 3 baths2,262 sq. ft.1460 E Amalfi Ave, Sandy, UT 84093
MLS# 2114200Listed by: R AND R REALTY LLC - New
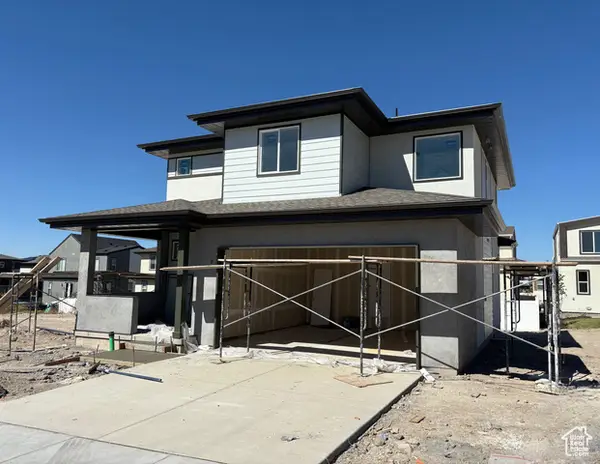 $749,769Active3 beds 3 baths2,598 sq. ft.
$749,769Active3 beds 3 baths2,598 sq. ft.257 E Water Mill Way #211, Midvale, UT 84070
MLS# 2113967Listed by: GARBETT HOMES - New
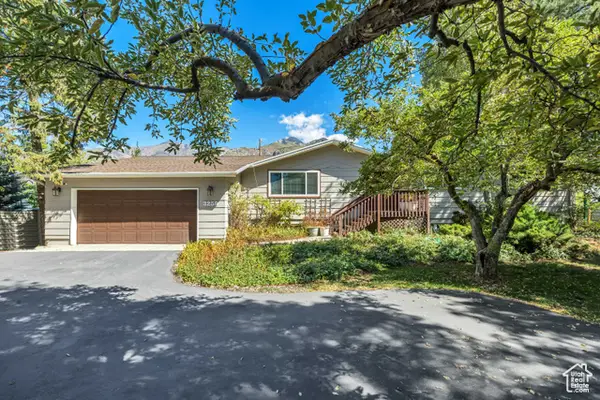 $729,900Active4 beds 2 baths3,000 sq. ft.
$729,900Active4 beds 2 baths3,000 sq. ft.3259 E Little Cottonwood Rd, Sandy, UT 84092
MLS# 2114150Listed by: MANSELL REAL ESTATE INC - New
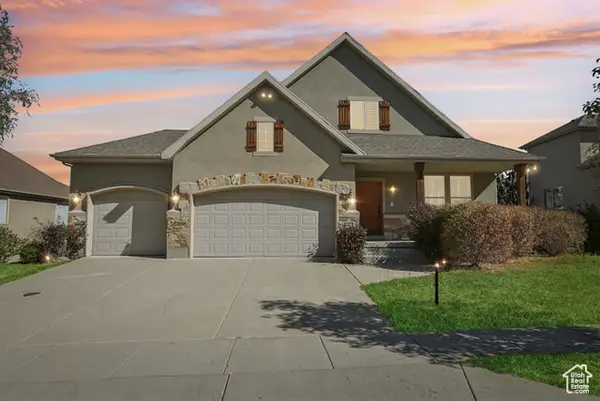 $1,350,000Active4 beds 3 baths5,005 sq. ft.
$1,350,000Active4 beds 3 baths5,005 sq. ft.2045 E Rocklin Dr S, Sandy, UT 84092
MLS# 2114099Listed by: OMADA REAL ESTATE - New
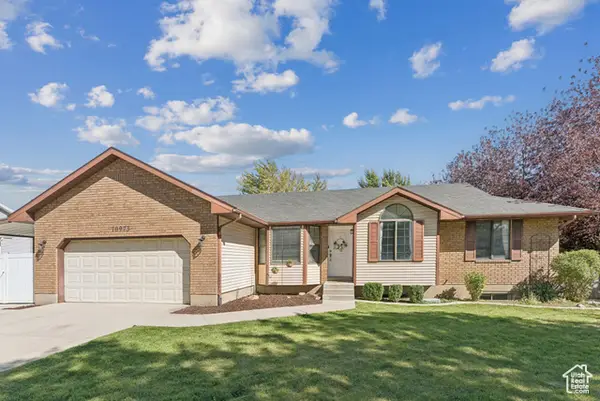 $749,000Active5 beds 3 baths2,770 sq. ft.
$749,000Active5 beds 3 baths2,770 sq. ft.10973 S Avila Dr, Sandy, UT 84094
MLS# 2114053Listed by: KW SALT LAKE CITY KELLER WILLIAMS REAL ESTATE - New
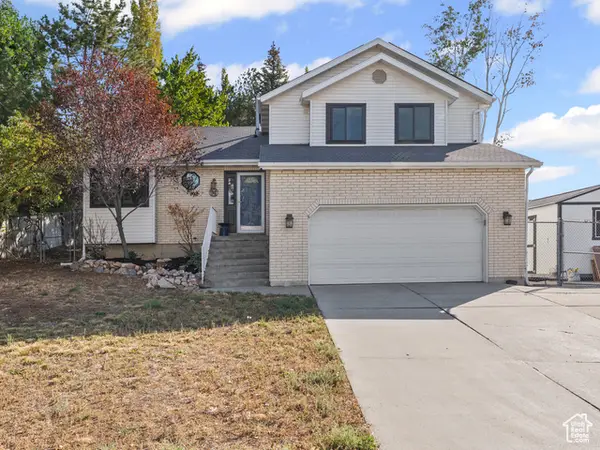 $650,000Active4 beds 4 baths2,868 sq. ft.
$650,000Active4 beds 4 baths2,868 sq. ft.1896 E Gyrfalcon S, Sandy, UT 84092
MLS# 2114019Listed by: COLDWELL BANKER REALTY (SALT LAKE-SUGAR HOUSE)
