8216 S Scandia Way, Sandy, UT 84093
Local realty services provided by:ERA Realty Center
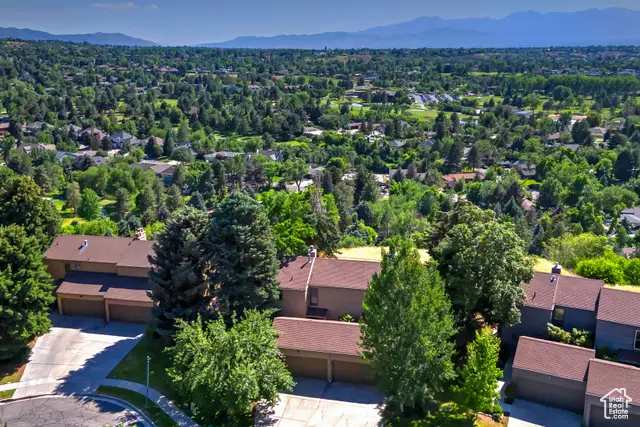
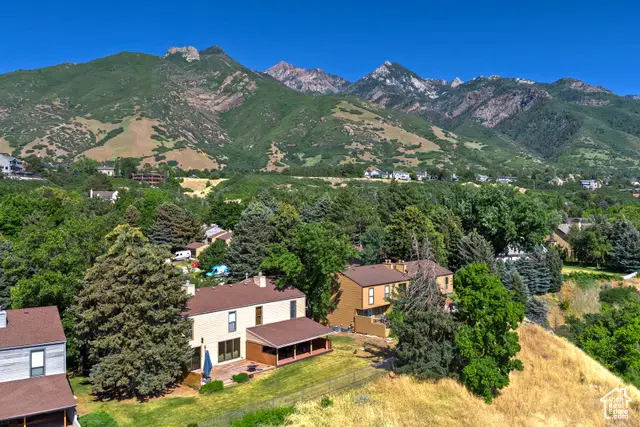

Listed by:joel carson
Office:utah real estate pc
MLS#:2093646
Source:SL
Price summary
- Price:$600,000
- Price per sq. ft.:$281.69
- Monthly HOA dues:$411
About this home
Discover this stunning townhouse in the exclusive community of Scandia Village-a serene enclave of just 24 buildings spread across 7 beautifully landscaped acres of lush grass and mature trees, surrounded by multimillion-dollar estates. Situated in one of the most desirable and private locations within the community, this residence offers unobstructed, panoramic views of the valley and mountains with no backyard neighbors. Step outside to a brand-new, maintenance-free Trex deck-an ideal space for morning coffee or evening relaxation. This private outdoor retreat is perfectly positioned to capture expansive vistas overlooking Willow Creek Country Club, making it one of the home's standout features. Inside, the open-concept layout is designed for both comfort and functionality, with stainless steel appliances in the kitchen and an effortless flow ideal for everyday living or entertaining. The home also includes a two-car garage and offers easy access to shopping, dining, entertainment, and is just 20 minutes from some of Utah's world-class ski resorts. Whether you're looking for a peaceful retreat with unmatched scenery or a well-located home in a quiet, upscale community, this townhouse delivers the best of both worlds.
Contact an agent
Home facts
- Year built:1975
- Listing Id #:2093646
- Added:59 day(s) ago
- Updated:July 14, 2025 at 11:07 PM
Rooms and interior
- Bedrooms:3
- Total bathrooms:4
- Full bathrooms:2
- Half bathrooms:2
- Living area:2,130 sq. ft.
Heating and cooling
- Cooling:Central Air
- Heating:Forced Air, Gas: Central
Structure and exterior
- Roof:Asphalt
- Year built:1975
- Building area:2,130 sq. ft.
- Lot area:0.01 Acres
Schools
- High school:Brighton
- Middle school:Butler
- Elementary school:Brookwood
Utilities
- Water:Culinary, Water Connected
- Sewer:Sewer Connected, Sewer: Connected, Sewer: Public
Finances and disclosures
- Price:$600,000
- Price per sq. ft.:$281.69
- Tax amount:$2,974
New listings near 8216 S Scandia Way
- New
 $1,079,000Active5 beds 4 baths4,502 sq. ft.
$1,079,000Active5 beds 4 baths4,502 sq. ft.8965 S Quail Run Dr E, Sandy, UT 84093
MLS# 2105766Listed by: EQUITY REAL ESTATE (SOLID) 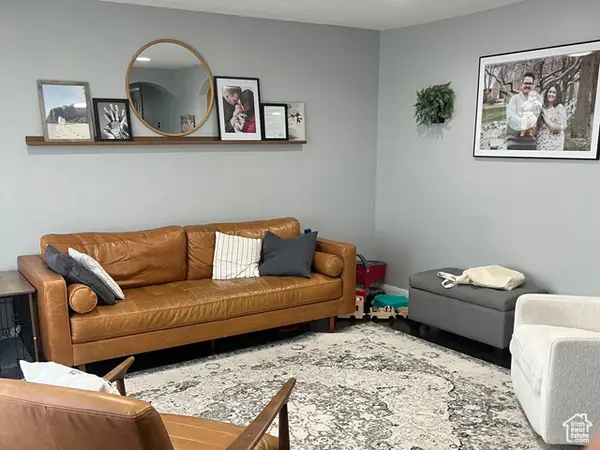 $495,000Pending5 beds 2 baths2,000 sq. ft.
$495,000Pending5 beds 2 baths2,000 sq. ft.971 E Serpentine Way S, Sandy, UT 84094
MLS# 2105744Listed by: PRESIDIO REAL ESTATE (RIVER HEIGHTS)- New
 $659,900Active3 beds 3 baths2,327 sq. ft.
$659,900Active3 beds 3 baths2,327 sq. ft.8915 S 660 E #103, Sandy, UT 84070
MLS# 25-264115Listed by: RED ROCK REAL ESTATE CENTRAL - New
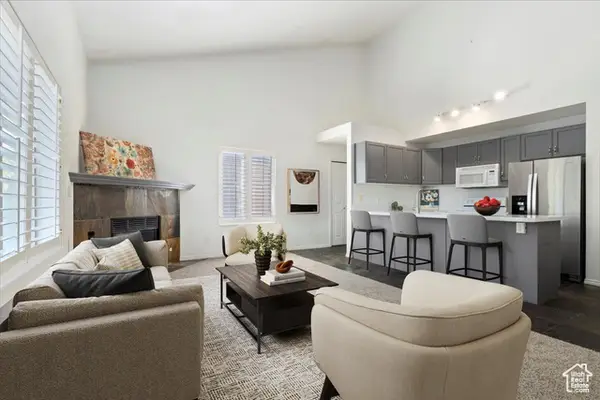 $339,000Active3 beds 2 baths1,473 sq. ft.
$339,000Active3 beds 2 baths1,473 sq. ft.655 W Jefferson Cv S, Sandy, UT 84070
MLS# 2105608Listed by: KW SOUTH VALLEY KELLER WILLIAMS - New
 $939,000Active4 beds 4 baths3,254 sq. ft.
$939,000Active4 beds 4 baths3,254 sq. ft.1453 E Mums Cir, Sandy, UT 84092
MLS# 2105503Listed by: COLDWELL BANKER REALTY (SALT LAKE-SUGAR HOUSE) - New
 $1,550,000Active0.93 Acres
$1,550,000Active0.93 Acres7720 S 700 E, Sandy, UT 84047
MLS# 2105498Listed by: INVESTMENT REALTY ADVISORS LLC - New
 $553,000Active4 beds 2 baths1,824 sq. ft.
$553,000Active4 beds 2 baths1,824 sq. ft.1119 E Webster Dr, Sandy, UT 84094
MLS# 2105433Listed by: EQUITY REAL ESTATE (RESULTS) - New
 $650,000Active5 beds 4 baths2,400 sq. ft.
$650,000Active5 beds 4 baths2,400 sq. ft.1672 E Stanley Dr S, Sandy, UT 84093
MLS# 2105387Listed by: KW WESTFIELD (EXCELLENCE) - Open Sat, 1 to 3pmNew
 $825,000Active4 beds 3 baths2,668 sq. ft.
$825,000Active4 beds 3 baths2,668 sq. ft.9673 S Chylene Dr, Sandy, UT 84092
MLS# 2105279Listed by: ELITE PROPERTY MANAGEMENT & REAL ESTATE - New
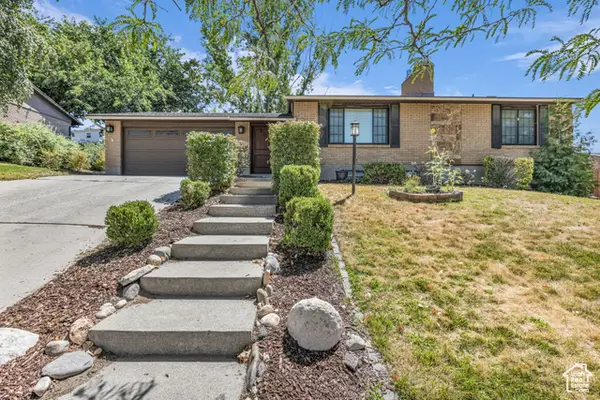 $625,000Active4 beds 2 baths2,285 sq. ft.
$625,000Active4 beds 2 baths2,285 sq. ft.1084 E Cedar Ridge Rd, Sandy, UT 84094
MLS# 2105217Listed by: BLACK DIAMOND REALTY

