8366 S Levine Ln, Sandy, UT 84070
Local realty services provided by:ERA Realty Center
Listed by: mia willie, paige steckling
Office: real broker, llc.
MLS#:2114387
Source:SL
Price summary
- Price:$865,000
- Price per sq. ft.:$256.14
- Monthly HOA dues:$40
About this home
Welcome to your Sandy dream home, perfectly designed for both everyday living and weekend adventure! With four spacious bedrooms, a main level office, and an upstairs loft, this thoughtful floor plan checks every box for work, play, and everything in between. The open concept living area is bright and inviting, creating the perfect space to gather with family and friends, while the three car garage provides room for vehicles, sports gear, and extra storage. An unfinished basement gives you the flexibility to add a home theater, gym, or additional bedrooms as your needs grow. Outside, the home offers great curb appeal along with a manageable yard that makes entertaining and play easy without all the upkeep. The location is hard to beat, with world class skiing and hiking in the Cottonwood Canyons just thirty minutes away, and the hockey practice facility, shopping, dining, and entertainment only ten minutes from your front door. This is the kind of home that makes day to day living simple and gives you access to the very best that Sandy has to offer.
Contact an agent
Home facts
- Year built:2021
- Listing ID #:2114387
- Added:50 day(s) ago
- Updated:November 19, 2025 at 12:03 PM
Rooms and interior
- Bedrooms:4
- Total bathrooms:3
- Full bathrooms:2
- Half bathrooms:1
- Living area:3,377 sq. ft.
Heating and cooling
- Cooling:Central Air
- Heating:Gas: Central
Structure and exterior
- Roof:Asphalt
- Year built:2021
- Building area:3,377 sq. ft.
- Lot area:0.12 Acres
Schools
- High school:Hillcrest
- Middle school:Union
- Elementary school:Midvalley
Utilities
- Water:Culinary, Water Connected
- Sewer:Sewer Connected, Sewer: Connected, Sewer: Public
Finances and disclosures
- Price:$865,000
- Price per sq. ft.:$256.14
- Tax amount:$3,909
New listings near 8366 S Levine Ln
- New
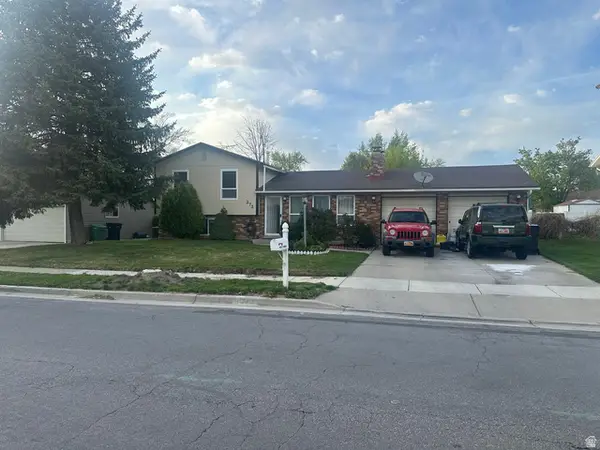 $520,000Active4 beds 2 baths1,820 sq. ft.
$520,000Active4 beds 2 baths1,820 sq. ft.373 E 10450 St S, Sandy, UT 84070
MLS# 2123556Listed by: PRESIDIO REAL ESTATE - New
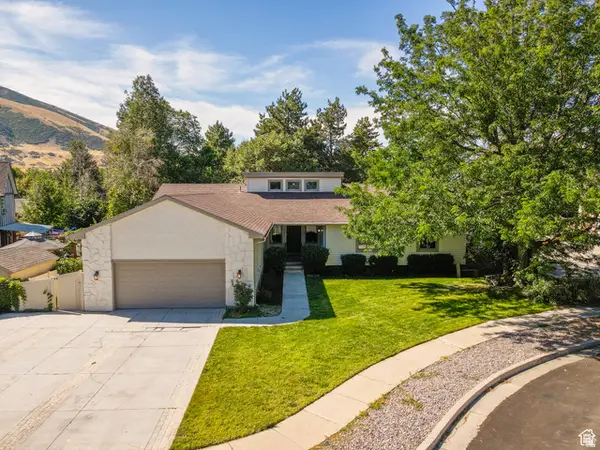 $1,050,000Active6 beds 4 baths4,036 sq. ft.
$1,050,000Active6 beds 4 baths4,036 sq. ft.1644 E Pebble Beach Cir S, Sandy, UT 84092
MLS# 2123537Listed by: REALTY ONE GROUP SIGNATURE - New
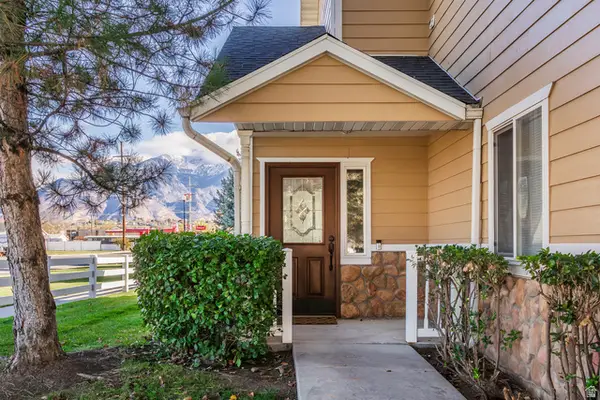 $530,000Active3 beds 3 baths1,728 sq. ft.
$530,000Active3 beds 3 baths1,728 sq. ft.9413 S Purple Lilac Ln S, Sandy, UT 84070
MLS# 2123415Listed by: SUMMIT SOTHEBY'S INTERNATIONAL REALTY - New
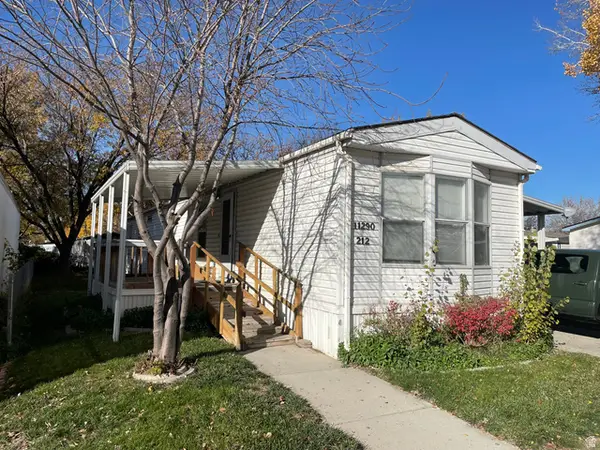 $80,000Active2 beds 1 baths900 sq. ft.
$80,000Active2 beds 1 baths900 sq. ft.11290 S Hidden Vale Ln E #212, Sandy, UT 84070
MLS# 2123403Listed by: REALTYPATH LLC (HOME AND FAMILY) - New
 $2,199,900Active5 beds 5 baths8,923 sq. ft.
$2,199,900Active5 beds 5 baths8,923 sq. ft.39 Northridge Way, Sandy, UT 84092
MLS# 2123287Listed by: COLDWELL BANKER REALTY (UNION HEIGHTS) - New
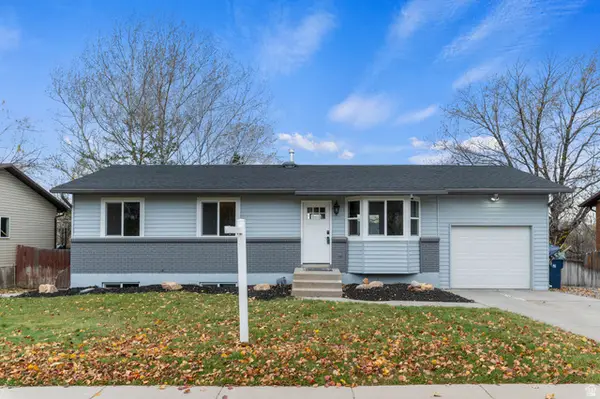 $599,000Active5 beds 2 baths2,042 sq. ft.
$599,000Active5 beds 2 baths2,042 sq. ft.11726 S 1000 E, Sandy, UT 84094
MLS# 2123302Listed by: UTAH'S PROPERTIES LLC 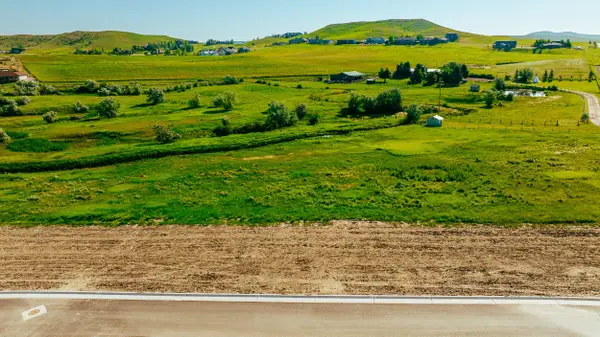 $210,000Active0.46 Acres
$210,000Active0.46 AcresMoonglow Heights, Sheridan, WY 82801
MLS# 24-463Listed by: POWDER HORN REALTY, INC.- New
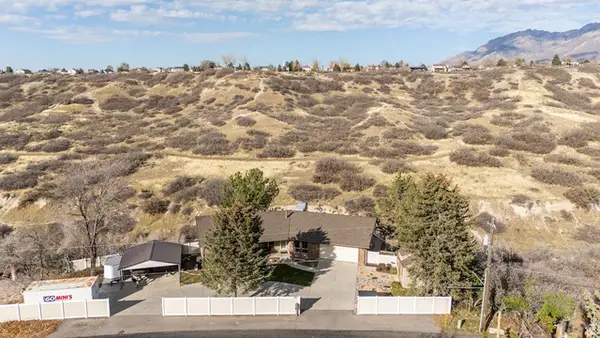 $1,249,900Active4 beds 3 baths4,065 sq. ft.
$1,249,900Active4 beds 3 baths4,065 sq. ft.2125 E Dimple Dell Rd S, Sandy, UT 84092
MLS# 2123131Listed by: WASATCH REALTY LLC - New
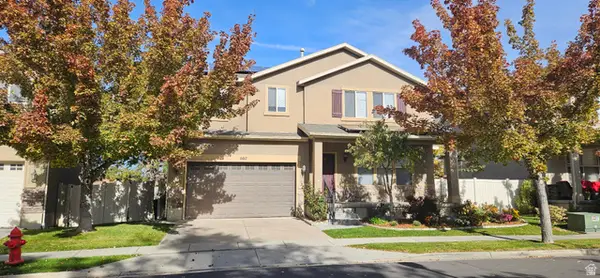 $799,900Active5 beds 4 baths3,246 sq. ft.
$799,900Active5 beds 4 baths3,246 sq. ft.807 E Whisper Cove Rd, Sandy, UT 84094
MLS# 2123115Listed by: REALTYPATH LLC (UTAH) - New
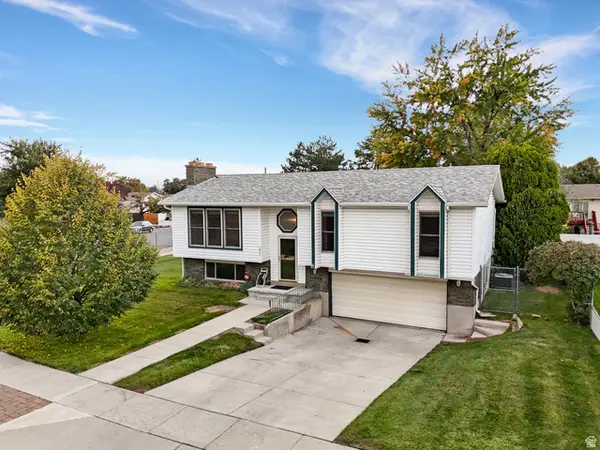 $550,000Active3 beds 2 baths1,836 sq. ft.
$550,000Active3 beds 2 baths1,836 sq. ft.7964 S 860 E, Sandy, UT 84094
MLS# 2123086Listed by: REALTY HQ
