9457 S Fox Hunt Dr #49, Sandy, UT 84092
Local realty services provided by:ERA Brokers Consolidated
9457 S Fox Hunt Dr #49,Sandy, UT 84092
$755,000
- 6 Beds
- 3 Baths
- 2,912 sq. ft.
- Single family
- Active
Listed by:jacqueline kimball
Office:wasatch realty llc.
MLS#:2101744
Source:SL
Price summary
- Price:$755,000
- Price per sq. ft.:$259.27
About this home
PRICE REDUCED!! You don't want to miss this highly sought after east side all brick rambler in Sandy. If you've been looking for a home close to the Wasatch Mountains with amazing views of those mountains, this home is for you. Minutes from little cottonwood canyon and world class skiing, shopping, dining, and Sandy amphitheater. And a short 15 minutes to Big Cottonwood Canyon This home was updated in 2014 with a new kitchen, bathrooms, tile, LVP, baseboards and doors upstairs. Then in 2017 it was updated with a new roof, new rain gutters, new furnace, central air conditioner, water heater, new basement windows. The exterior was updated with fresh paint and board and batten, shaker and new shutters. A walk-in basement was added and the concrete on the driveway and porch was all redone. Could potentially add a kitchen to the basement to make an apartment or Airbnb. Beautiful large mature trees make this home feel like a quiet oasis. Come take a look at your new home. Square footage figures are provided as a courtesy estimate only and were obtained from county records. Buyer is advised to obtain an independent measurement.
Contact an agent
Home facts
- Year built:1974
- Listing ID #:2101744
- Added:61 day(s) ago
- Updated:September 29, 2025 at 11:02 AM
Rooms and interior
- Bedrooms:6
- Total bathrooms:3
- Full bathrooms:1
- Living area:2,912 sq. ft.
Heating and cooling
- Cooling:Central Air
- Heating:Forced Air, Gas: Central, Hot Water
Structure and exterior
- Roof:Asphalt
- Year built:1974
- Building area:2,912 sq. ft.
- Lot area:0.22 Acres
Schools
- High school:Brighton
- Middle school:Albion
- Elementary school:Quail Hollow
Utilities
- Water:Culinary, Water Connected
- Sewer:Sewer Connected, Sewer: Connected
Finances and disclosures
- Price:$755,000
- Price per sq. ft.:$259.27
- Tax amount:$3,082
New listings near 9457 S Fox Hunt Dr #49
- New
 $2,650,000Active6 beds 5 baths7,409 sq. ft.
$2,650,000Active6 beds 5 baths7,409 sq. ft.10432 S Wasatch Blvd, Sandy, UT 84092
MLS# 2114367Listed by: REALTY ONE GROUP SIGNATURE - New
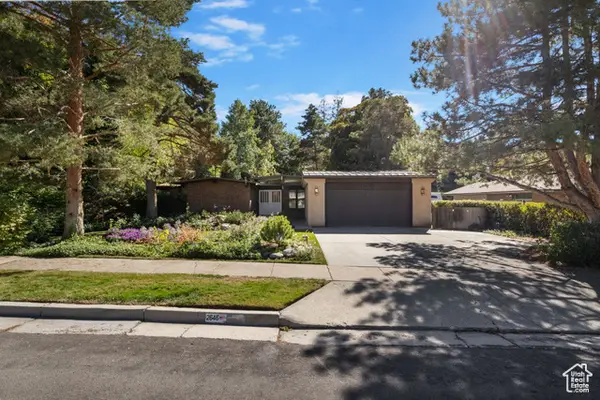 $754,000Active6 beds 5 baths3,472 sq. ft.
$754,000Active6 beds 5 baths3,472 sq. ft.2646 E Snow Mountain Dr, Sandy, UT 84093
MLS# 2114349Listed by: JC REALTY - New
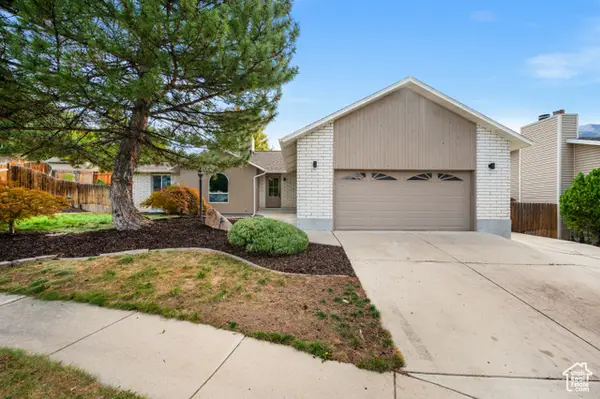 $849,000Active6 beds 3 baths3,252 sq. ft.
$849,000Active6 beds 3 baths3,252 sq. ft.9123 S Meadow Ct, Sandy, UT 84093
MLS# 2114308Listed by: THE SUMMIT GROUP - New
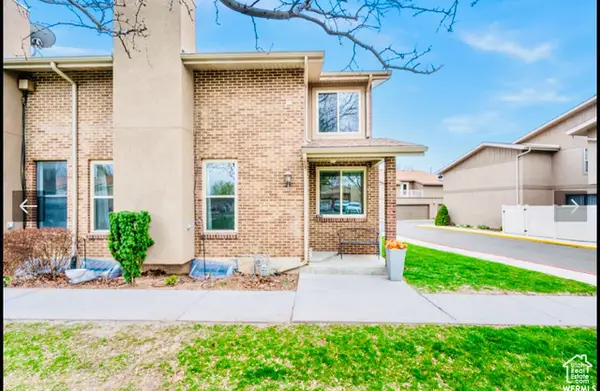 $495,000Active5 beds 4 baths2,664 sq. ft.
$495,000Active5 beds 4 baths2,664 sq. ft.8756 S Oakwood Park Cir, Sandy, UT 84094
MLS# 2114270Listed by: REALTYPATH LLC (ADVANTAGE) - New
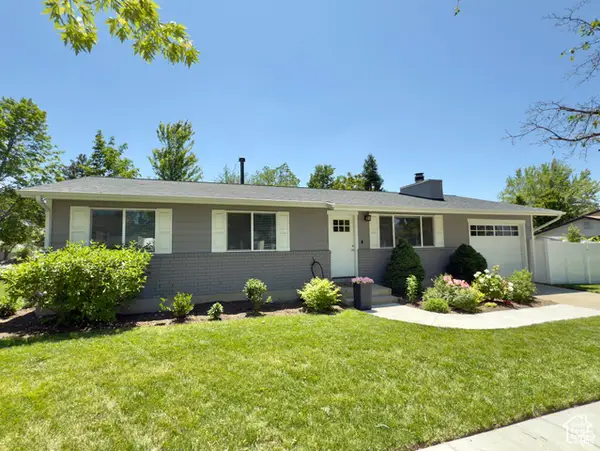 $639,900Active4 beds 3 baths2,262 sq. ft.
$639,900Active4 beds 3 baths2,262 sq. ft.1460 E Amalfi Ave, Sandy, UT 84093
MLS# 2114200Listed by: R AND R REALTY LLC - New
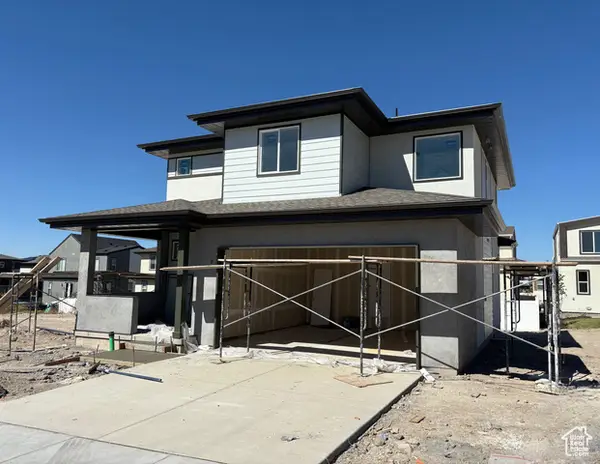 $749,769Active3 beds 3 baths2,598 sq. ft.
$749,769Active3 beds 3 baths2,598 sq. ft.257 E Water Mill Way #211, Midvale, UT 84070
MLS# 2113967Listed by: GARBETT HOMES - New
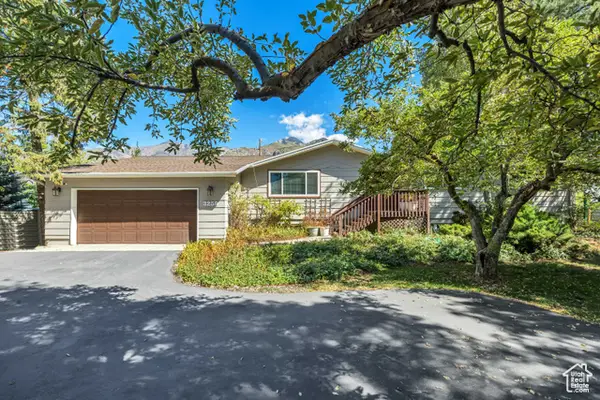 $729,900Active4 beds 2 baths3,000 sq. ft.
$729,900Active4 beds 2 baths3,000 sq. ft.3259 E Little Cottonwood Rd, Sandy, UT 84092
MLS# 2114150Listed by: MANSELL REAL ESTATE INC - New
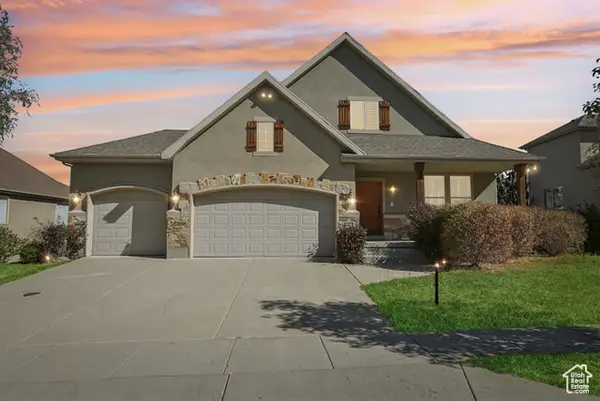 $1,350,000Active4 beds 3 baths5,005 sq. ft.
$1,350,000Active4 beds 3 baths5,005 sq. ft.2045 E Rocklin Dr S, Sandy, UT 84092
MLS# 2114099Listed by: OMADA REAL ESTATE - New
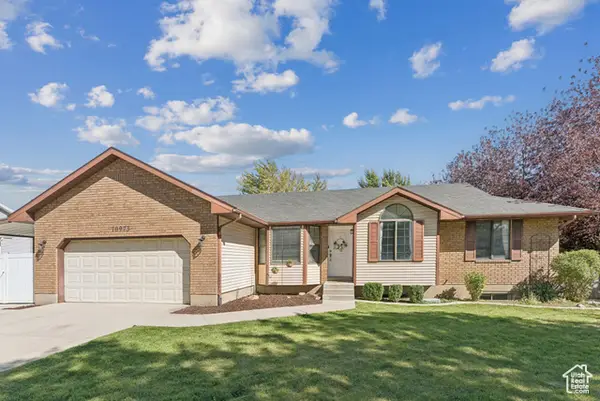 $749,000Active5 beds 3 baths2,770 sq. ft.
$749,000Active5 beds 3 baths2,770 sq. ft.10973 S Avila Dr, Sandy, UT 84094
MLS# 2114053Listed by: KW SALT LAKE CITY KELLER WILLIAMS REAL ESTATE - New
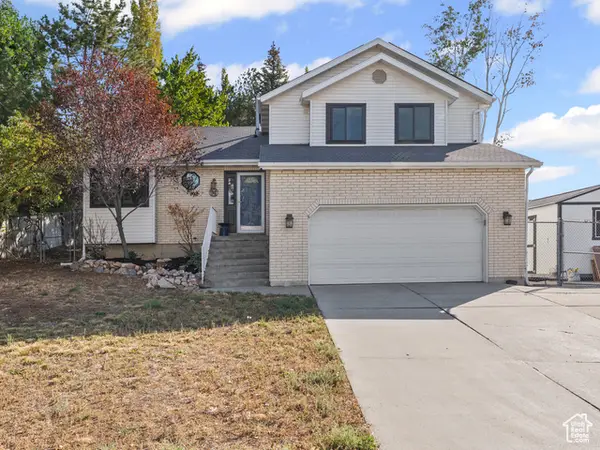 $650,000Active4 beds 4 baths2,868 sq. ft.
$650,000Active4 beds 4 baths2,868 sq. ft.1896 E Gyrfalcon S, Sandy, UT 84092
MLS# 2114019Listed by: COLDWELL BANKER REALTY (SALT LAKE-SUGAR HOUSE)
