103 E Garibaldi Way, Saratoga Springs, UT 84045
Local realty services provided by:ERA Brokers Consolidated
103 E Garibaldi Way,Saratoga Springs, UT 84045
$1,250,000
- 6 Beds
- 5 Baths
- 4,472 sq. ft.
- Single family
- Active
Listed by: harv puerto
Office: epique inc
MLS#:2112932
Source:SL
Price summary
- Price:$1,250,000
- Price per sq. ft.:$279.52
- Monthly HOA dues:$55
About this home
Special Seller Financing 10% down payment at settlement and an additional installment of 10% down payment, equaling a total of 20% on a 6 year note possibly longer with a 5% interest rate. This stunning custom home offers views of Utah Lake and Valley mountain range. The property is located along the west edge of Utah Lake and with in minutes of Talons Cove golf course, restaurants, and grocery stores. A beautiful custom exterior with 3 car garage capabilities and a separate basement entrance. The fully finished basement includes its own private entrance, making it ideal for guests, rental income, or multi-generational living. On the main level you will enter into a tall ceiling overlook, office/den area, formal living room, and a beautiful custom kitchen, large pantry area, including an additional dining space with a tall 8' sliding door and a large amount of windows allowing sunlight, and a mudroom bench/hooks space entering from the garage. A great room with 20' ceiling height with a decorative wall including a fireplace. The upper level features the primary bedroom and deluxe bathroom with a large tile & glass separated shower and stand alone designer tub, walk in closet, and double sinks . 2 additional bedrooms, 1 additional bathroom, a beautiful laundry room with cabinets and sink. The upper level also offers 2 over look areas into the great room and front entrance, and custom exposed railing. The finished basement offers 3 additional bedrooms, 2 bathrooms, a living room area with a full kitchen, secondary laundry area, and cold storage. Please contact the agent for additional information or schedule a showing using Aligned Showings. Square footage figures are provided as a courtesy estimate only. Buyer is advised to obtain an independent measurement. Additional photos will be provided within the next day or so.
Contact an agent
Home facts
- Year built:2024
- Listing ID #:2112932
- Added:53 day(s) ago
- Updated:November 13, 2025 at 12:31 PM
Rooms and interior
- Bedrooms:6
- Total bathrooms:5
- Full bathrooms:3
- Half bathrooms:1
- Living area:4,472 sq. ft.
Heating and cooling
- Cooling:Central Air
- Heating:Forced Air, Gas: Central
Structure and exterior
- Roof:Asphalt
- Year built:2024
- Building area:4,472 sq. ft.
- Lot area:0.23 Acres
Schools
- High school:Westlake
- Middle school:Lake Mountain
- Elementary school:Sage Hills
Utilities
- Water:Culinary, Water Connected
- Sewer:Sewer Connected, Sewer: Connected, Sewer: Public
Finances and disclosures
- Price:$1,250,000
- Price per sq. ft.:$279.52
- Tax amount:$3,866
New listings near 103 E Garibaldi Way
- New
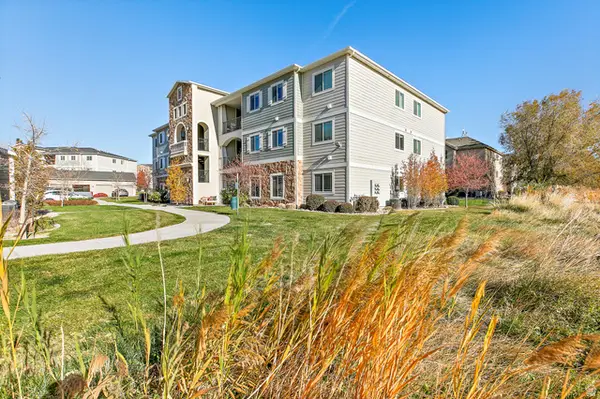 $315,000Active3 beds 2 baths1,215 sq. ft.
$315,000Active3 beds 2 baths1,215 sq. ft.169 W Ridge Rd, Saratoga Springs, UT 84045
MLS# 2122408Listed by: BETTER HOMES AND GARDENS REAL ESTATE MOMENTUM (LEHI) - Open Sat, 1 to 4pmNew
 $615,000Active4 beds 3 baths3,448 sq. ft.
$615,000Active4 beds 3 baths3,448 sq. ft.57 E Portico Ln N, Saratoga Springs, UT 84045
MLS# 2122324Listed by: CENTURY 21 EVEREST - New
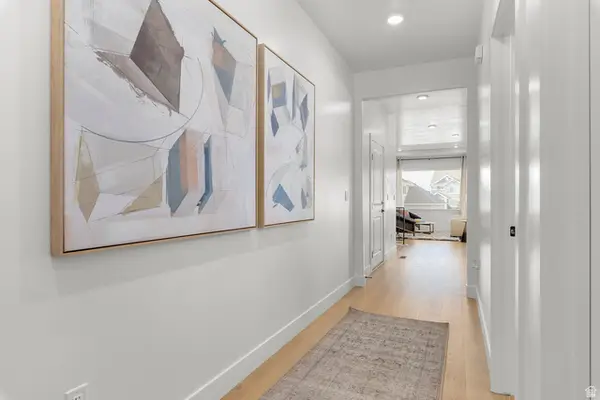 $735,985Active2 beds 2 baths3,287 sq. ft.
$735,985Active2 beds 2 baths3,287 sq. ft.4419 N Braiken Ridge Dr #1129, Lehi, UT 84048
MLS# 2122332Listed by: D.R. HORTON, INC - New
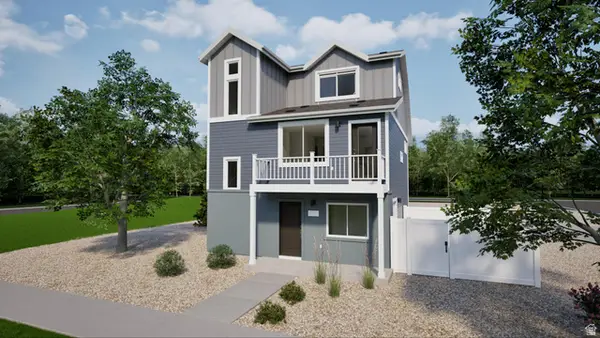 $424,990Active3 beds 3 baths1,311 sq. ft.
$424,990Active3 beds 3 baths1,311 sq. ft.33 N Provo River Rd #262, Saratoga Springs, UT 84045
MLS# 2122318Listed by: ADVANTAGE REAL ESTATE, LLC 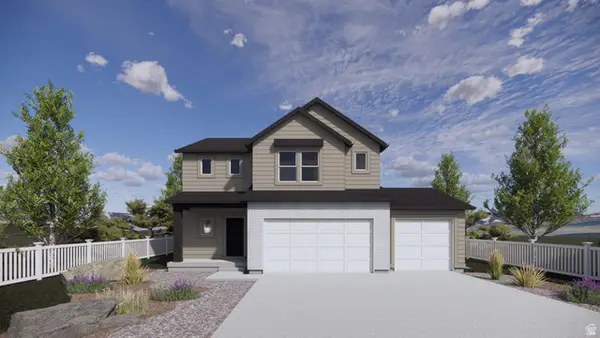 $704,990Pending4 beds 3 baths3,708 sq. ft.
$704,990Pending4 beds 3 baths3,708 sq. ft.181 E Levengrove Dr #175, Lehi, UT 84048
MLS# 2122321Listed by: D.R. HORTON, INC- New
 $389,990Active2 beds 3 baths1,031 sq. ft.
$389,990Active2 beds 3 baths1,031 sq. ft.55 N Provo River Rd #266, Saratoga Springs, UT 84045
MLS# 2122292Listed by: ADVANTAGE REAL ESTATE, LLC - Open Sat, 11:30am to 2pmNew
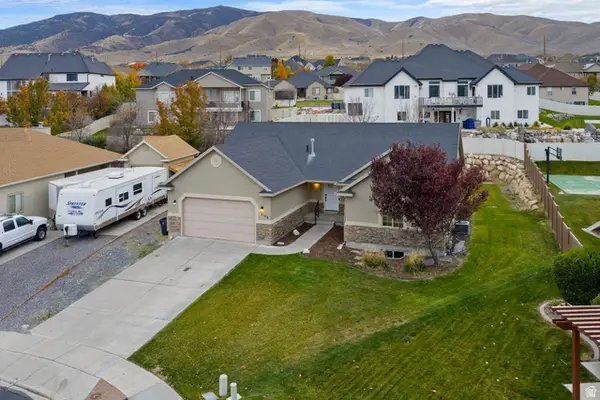 $627,990Active5 beds 4 baths3,434 sq. ft.
$627,990Active5 beds 4 baths3,434 sq. ft.2199 S Morgan Rd, Saratoga Springs, UT 84045
MLS# 2122268Listed by: REAL ESTATE WITH ROGER A PROFESSIONAL LIMITED LIABILITY COMPANY - Open Thu, 12 to 5pmNew
 $459,900Active2 beds 3 baths1,800 sq. ft.
$459,900Active2 beds 3 baths1,800 sq. ft.131 E Watson Dr #25, Saratoga Springs, UT 84045
MLS# 2122193Listed by: KW SOUTH VALLEY KELLER WILLIAMS - New
 $600,000Active3 beds 3 baths4,009 sq. ft.
$600,000Active3 beds 3 baths4,009 sq. ft.168 W Swainson Ave, Saratoga Springs, UT 84045
MLS# 2122204Listed by: AVENUES REALTY GROUP LLC - Open Thu, 5 to 7pm
 $554,900Active4 beds 4 baths3,120 sq. ft.
$554,900Active4 beds 4 baths3,120 sq. ft.1137 E Commodore Ln, Saratoga Springs, UT 84045
MLS# 2119969Listed by: REAL BROKER, LLC
