1526 W Stone Gate Dr, Saratoga Springs, UT 84045
Local realty services provided by:ERA Realty Center
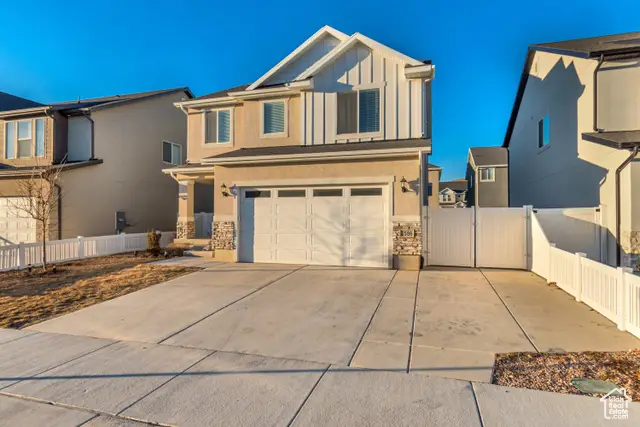

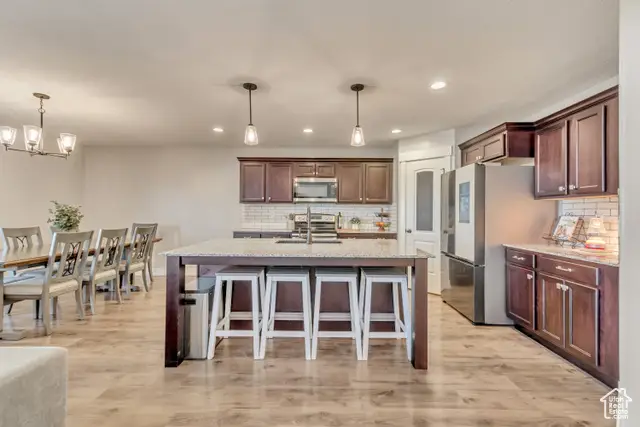
1526 W Stone Gate Dr,Saratoga Springs, UT 84045
$584,990
- 4 Beds
- 4 Baths
- 2,928 sq. ft.
- Single family
- Active
Listed by:erica fisher
Office:upt real estate
MLS#:2093346
Source:SL
Price summary
- Price:$584,990
- Price per sq. ft.:$199.79
- Monthly HOA dues:$26
About this home
Best Deal in Quail Hill Move-In Ready & Packed with Upgrades! Don't miss your chance to own one of the best-priced homes in the highly sought-after Quail Hill community in Saratoga Springs! This fully finished, beautifully maintained 4-bedroom, 3.5-bath home is a true standout. Built in 2021 by Edge Homes and thoughtfully upgraded since-this one is better than new! Highlights: Bright & airy open floor plan with soaring ceilings and oversized windows for tons of natural light Durable upgraded LVP flooring + fresh 2-tone paint throughout Sleek S&S appliances, included! Major mechanical updates in 2024: New furnace, A/C, and water heater = peace of mind Solar panels (2022) fully owned = big energy savings Tons of extras & thoughtful upgrades you'll love! Whether you're upsizing, relocating, or investing-this home is the total package at an unbeatable price. Homes in this neighborhood don't last long... and definitely not at this price. Schedule your showing today before someone else grabs this incredible deal!
Contact an agent
Home facts
- Year built:2021
- Listing Id #:2093346
- Added:167 day(s) ago
- Updated:August 15, 2025 at 11:04 AM
Rooms and interior
- Bedrooms:4
- Total bathrooms:4
- Full bathrooms:3
- Half bathrooms:1
- Living area:2,928 sq. ft.
Heating and cooling
- Cooling:Central Air
- Heating:Gas: Central
Structure and exterior
- Roof:Asphalt
- Year built:2021
- Building area:2,928 sq. ft.
- Lot area:0.11 Acres
Schools
- High school:Westlake
- Middle school:Vista Heights Middle School
- Elementary school:Thunder Ridge
Utilities
- Water:Culinary, Water Connected
- Sewer:Sewer Connected, Sewer: Connected, Sewer: Public
Finances and disclosures
- Price:$584,990
- Price per sq. ft.:$199.79
- Tax amount:$2,147
New listings near 1526 W Stone Gate Dr
- New
 $389,000Active3 beds 2 baths1,323 sq. ft.
$389,000Active3 beds 2 baths1,323 sq. ft.1048 E Scuttlebutt Ln, Saratoga Springs, UT 84045
MLS# 2105337Listed by: REALTYPATH LLC (PRESTIGE) - New
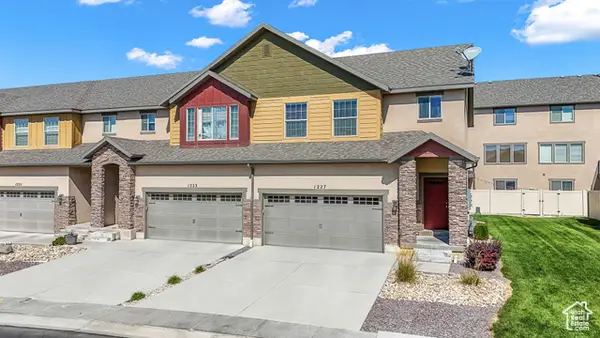 $409,900Active3 beds 3 baths1,860 sq. ft.
$409,900Active3 beds 3 baths1,860 sq. ft.1227 N Baycrest Dr E, Saratoga Springs, UT 84045
MLS# 2105310Listed by: SURV REAL ESTATE INC - New
 $599,000Active5 beds 4 baths3,002 sq. ft.
$599,000Active5 beds 4 baths3,002 sq. ft.381 W Concord Pl, Saratoga Springs, UT 84045
MLS# 2105272Listed by: KW UTAH REALTORS KELLER WILLIAMS - New
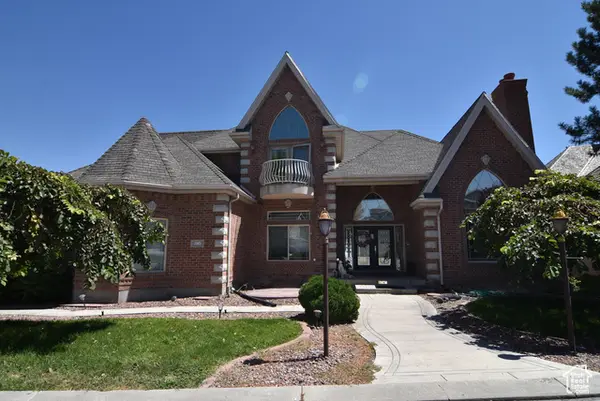 $1,250,000Active6 beds 5 baths5,446 sq. ft.
$1,250,000Active6 beds 5 baths5,446 sq. ft.874 S Island Rd, Saratoga Springs, UT 84045
MLS# 2105257Listed by: CHARLES WIXOM REALTY - New
 $484,900Active4 beds 3 baths2,412 sq. ft.
$484,900Active4 beds 3 baths2,412 sq. ft.2927 N Red Velvet Ln #2353, Saratoga Springs, UT 84045
MLS# 2105177Listed by: EDGE REALTY - New
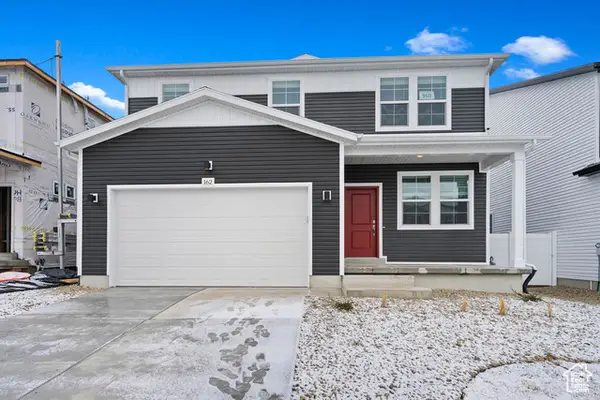 $599,990Active5 beds 4 baths3,274 sq. ft.
$599,990Active5 beds 4 baths3,274 sq. ft.77 E Broadway Dr #1033, Saratoga Springs, UT 84045
MLS# 2105185Listed by: ADVANTAGE REAL ESTATE, LLC - New
 $485,900Active4 beds 3 baths2,412 sq. ft.
$485,900Active4 beds 3 baths2,412 sq. ft.2929 N Red Velvet Ln #2354, Saratoga Springs, UT 84045
MLS# 2105191Listed by: EDGE REALTY - New
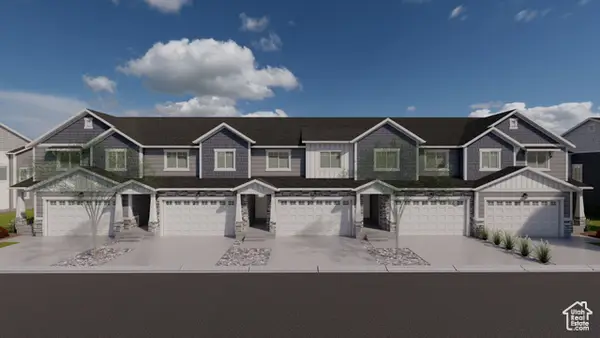 $475,900Active3 beds 3 baths2,280 sq. ft.
$475,900Active3 beds 3 baths2,280 sq. ft.2931 N Red Velvet Ln #2355, Saratoga Springs, UT 84045
MLS# 2105197Listed by: EDGE REALTY - New
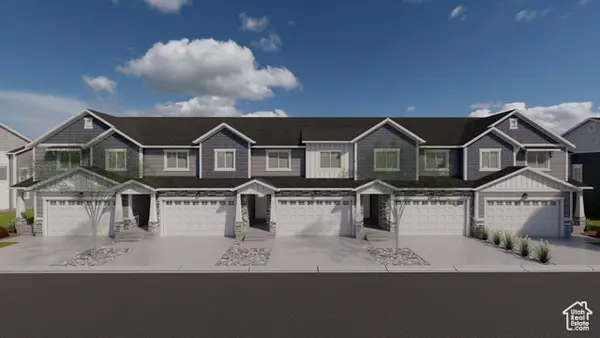 $492,900Active3 beds 3 baths2,321 sq. ft.
$492,900Active3 beds 3 baths2,321 sq. ft.2933 N Red Velvet Ln #2356, Saratoga Springs, UT 84045
MLS# 2105200Listed by: EDGE REALTY - New
 $668,900Active4 beds 3 baths3,644 sq. ft.
$668,900Active4 beds 3 baths3,644 sq. ft.1442 W Boseman Way #615, Saratoga Springs, UT 84045
MLS# 2105145Listed by: EDGE REALTY
