1568 N Kelsey Way, Saratoga Springs, UT 84045
Local realty services provided by:ERA Brokers Consolidated
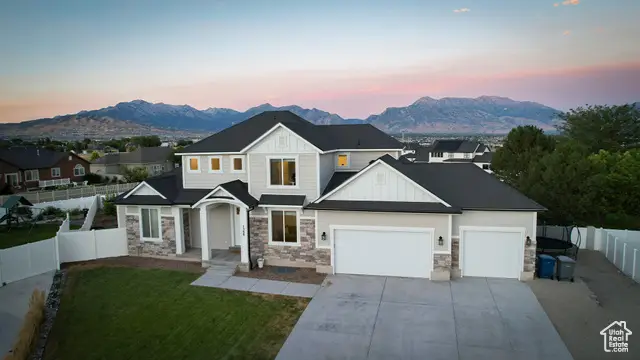
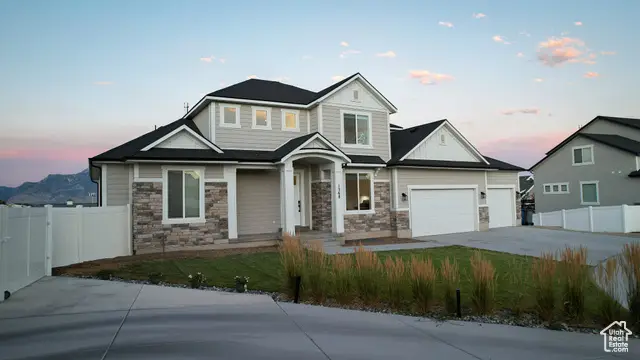
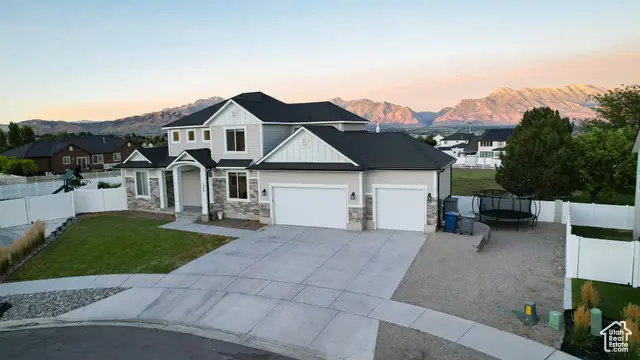
1568 N Kelsey Way,Saratoga Springs, UT 84045
$825,000
- 4 Beds
- 3 Baths
- 3,900 sq. ft.
- Single family
- Active
Listed by:spencer hughes
Office:kw westfield
MLS#:2102419
Source:SL
Price summary
- Price:$825,000
- Price per sq. ft.:$211.54
- Monthly HOA dues:$60
About this home
SELLER FINANCING AVAILABLE! (See agent remarks). If you're seeking the luxuries of simple beauty, cleanliness, safety, and freedom, but don't want to spend a million bucks, stop the frantic search and read about your new home here in the highly sought-after Arcadia Springs neighborhood of Saratoga Springs -Ideally set closer to the valley, as to NOT get stuck by traffic nor eaten by mosquitos! Even at rush hour, you are walking distance to the ER (if you're able ;)) and 3 minutes from Home Depot, Costco, restaurants, and more. Built in 2022, this 3,900 sq ft residence offers a refreshingly open feel, inside and out. Maxed out living room windows not only let in all that natural light, but also allow you positively ponder incoming storms, daily sunsets, Lehi's city lights, and two beautiful horses (your only back yard neighbors) galloping freely with the beautiful Utah Mountains as your backdrop. Despite being close, this is perhaps the friendliest, most peaceful neighborhood you'll find in miles. Enjoy the freedom that comes with the spacious 3 car garage, RV Parking, a smart sprinkler system, a giant SHADED sand pit for the kiddos, multiple maturing fruit trees, a quarter acre to enjoy, and quality finishes throughout the beautifully kept home. The great room, formal living/dining areas, a spacious kitchen (With an amazing INDUCTION stovetop for quick boiling and headache-free safety), parking galore, and huge basement area all make for ideal entertaining! The main level features a large primary suite with a huge walk-in closet, and separate tub and STEAM SHOWER! Upstairs, find three more bedrooms, a full bath, and ample storage. The unfinished basement includes a large cold storage area, and potential for a few more bedrooms/baths, as well as family room, bonus areas, or additional storage. ***Square footage figures are provided as a courtesy estimate only. Buyer is advised to obtain an independent measurement.
Contact an agent
Home facts
- Year built:2022
- Listing Id #:2102419
- Added:14 day(s) ago
- Updated:August 15, 2025 at 11:04 AM
Rooms and interior
- Bedrooms:4
- Total bathrooms:3
- Full bathrooms:2
- Half bathrooms:1
- Living area:3,900 sq. ft.
Heating and cooling
- Cooling:Central Air
- Heating:Forced Air, Gas: Central
Structure and exterior
- Roof:Asphalt
- Year built:2022
- Building area:3,900 sq. ft.
- Lot area:0.25 Acres
Schools
- High school:Westlake
- Middle school:Vista Heights Middle School
- Elementary school:Riverview
Utilities
- Water:Culinary, Water Connected
- Sewer:Sewer Connected, Sewer: Connected, Sewer: Public
Finances and disclosures
- Price:$825,000
- Price per sq. ft.:$211.54
- Tax amount:$2,995
New listings near 1568 N Kelsey Way
- New
 $389,000Active3 beds 2 baths1,323 sq. ft.
$389,000Active3 beds 2 baths1,323 sq. ft.1048 E Scuttlebutt Ln, Saratoga Springs, UT 84045
MLS# 2105337Listed by: REALTYPATH LLC (PRESTIGE) - New
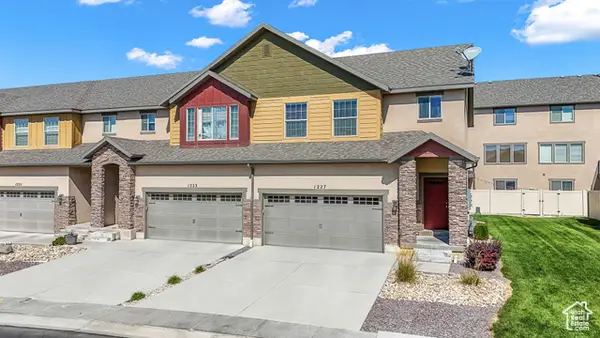 $409,900Active3 beds 3 baths1,860 sq. ft.
$409,900Active3 beds 3 baths1,860 sq. ft.1227 N Baycrest Dr E, Saratoga Springs, UT 84045
MLS# 2105310Listed by: SURV REAL ESTATE INC - New
 $599,000Active5 beds 4 baths3,002 sq. ft.
$599,000Active5 beds 4 baths3,002 sq. ft.381 W Concord Pl, Saratoga Springs, UT 84045
MLS# 2105272Listed by: KW UTAH REALTORS KELLER WILLIAMS - New
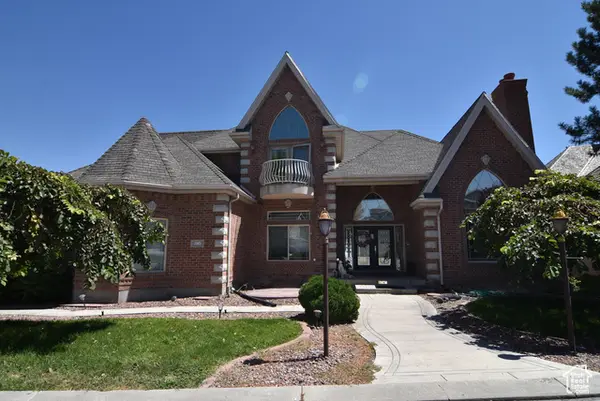 $1,250,000Active6 beds 5 baths5,446 sq. ft.
$1,250,000Active6 beds 5 baths5,446 sq. ft.874 S Island Rd, Saratoga Springs, UT 84045
MLS# 2105257Listed by: CHARLES WIXOM REALTY - New
 $484,900Active4 beds 3 baths2,412 sq. ft.
$484,900Active4 beds 3 baths2,412 sq. ft.2927 N Red Velvet Ln #2353, Saratoga Springs, UT 84045
MLS# 2105177Listed by: EDGE REALTY - New
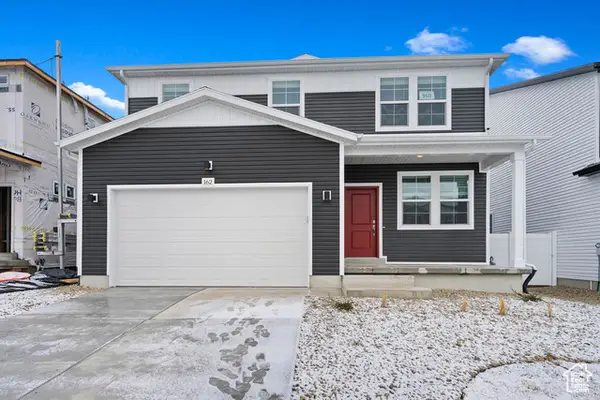 $599,990Active5 beds 4 baths3,274 sq. ft.
$599,990Active5 beds 4 baths3,274 sq. ft.77 E Broadway Dr #1033, Saratoga Springs, UT 84045
MLS# 2105185Listed by: ADVANTAGE REAL ESTATE, LLC - New
 $485,900Active4 beds 3 baths2,412 sq. ft.
$485,900Active4 beds 3 baths2,412 sq. ft.2929 N Red Velvet Ln #2354, Saratoga Springs, UT 84045
MLS# 2105191Listed by: EDGE REALTY - New
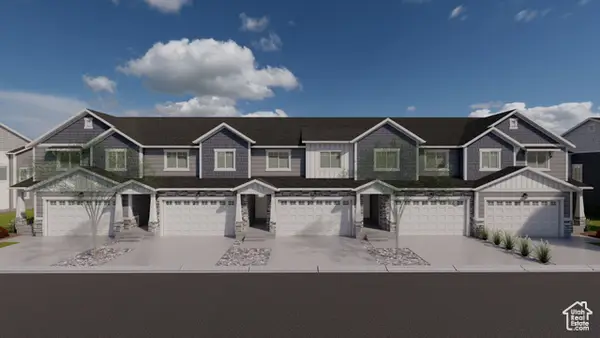 $475,900Active3 beds 3 baths2,280 sq. ft.
$475,900Active3 beds 3 baths2,280 sq. ft.2931 N Red Velvet Ln #2355, Saratoga Springs, UT 84045
MLS# 2105197Listed by: EDGE REALTY - New
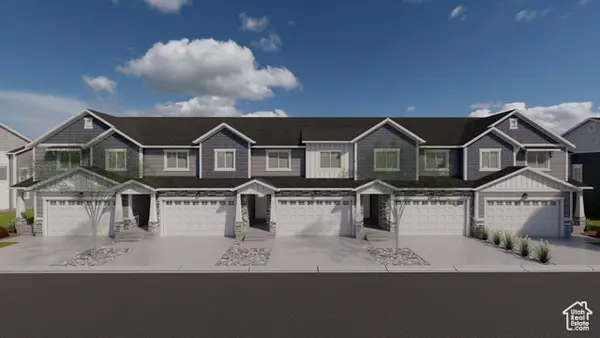 $492,900Active3 beds 3 baths2,321 sq. ft.
$492,900Active3 beds 3 baths2,321 sq. ft.2933 N Red Velvet Ln #2356, Saratoga Springs, UT 84045
MLS# 2105200Listed by: EDGE REALTY - New
 $668,900Active4 beds 3 baths3,644 sq. ft.
$668,900Active4 beds 3 baths3,644 sq. ft.1442 W Boseman Way #615, Saratoga Springs, UT 84045
MLS# 2105145Listed by: EDGE REALTY
