1871 N Bountiful Way, Saratoga Springs, UT 84045
Local realty services provided by:ERA Brokers Consolidated
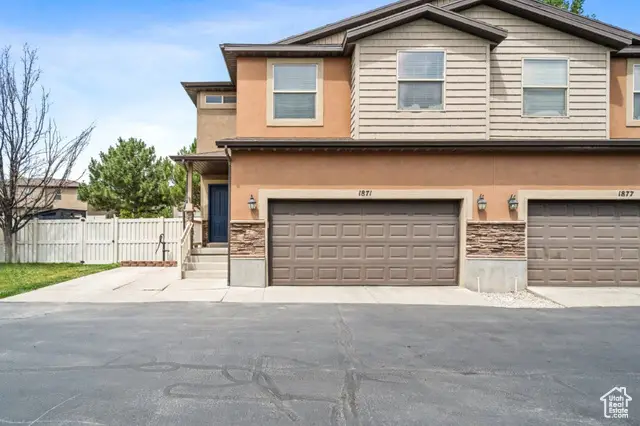


1871 N Bountiful Way,Saratoga Springs, UT 84045
$431,999
- 4 Beds
- 4 Baths
- 2,290 sq. ft.
- Single family
- Active
Upcoming open houses
- Sat, Aug 1611:00 am - 02:00 pm
Listed by:keith pluta
Office:ascent real estate group llc.
MLS#:2101241
Source:SL
Price summary
- Price:$431,999
- Price per sq. ft.:$188.65
- Monthly HOA dues:$65
About this home
Move-in ready with all the upgrades! This beautifully updated home features brand new carpet (July 2023), fresh paint, new ceiling fans, blinds, and new toilets in all bathrooms. The kitchen includes a new fridge (July 2024), new dishwasher (Jan 2024), a gas range, microwave, touchless faucet, and plenty of counter space with a pantry and bar seating. You'll love the open layout-semi-formal dining opens to a covered deck and fully fenced yard with auto sprinklers. Two spacious family rooms offer plenty of space to relax and entertain. The basement bath was just finished, with a large family/bedroom, the room could be separated into a bedroom & a family room. Upstairs features a large loft perfect for a home office, a dreamy primary suite with a garden tub, glass shower, double sinks, and a huge walk-in closet, plus two more bedrooms, a full bath, and a large laundry room. Extras include: HVAC & water heater (new Sept 2021), Extra-tall 2-car garage with storage racks, Smart Blink doorbell & Google Nest thermostat included. Close to parks, trails, schools, shopping, TRAX & freeway. **River View Elementary Also Offers Dual Immersion Chinese. Square footage figures are provided as a courtesy estimate only and were obtained from county records. Buyer is advised to obtain an independent measurement.
Contact an agent
Home facts
- Year built:2007
- Listing Id #:2101241
- Added:19 day(s) ago
- Updated:August 15, 2025 at 09:54 PM
Rooms and interior
- Bedrooms:4
- Total bathrooms:4
- Full bathrooms:3
- Half bathrooms:1
- Living area:2,290 sq. ft.
Heating and cooling
- Cooling:Central Air
- Heating:Forced Air, Gas: Central
Structure and exterior
- Roof:Asphalt, Pitched
- Year built:2007
- Building area:2,290 sq. ft.
- Lot area:0.09 Acres
Schools
- High school:Westlake
- Middle school:Vista Heights Middle School
- Elementary school:Riverview
Utilities
- Water:Culinary, Water Connected
- Sewer:Sewer Connected, Sewer: Connected
Finances and disclosures
- Price:$431,999
- Price per sq. ft.:$188.65
- Tax amount:$1,754
New listings near 1871 N Bountiful Way
- New
 $589,900Active5 beds 3 baths4,145 sq. ft.
$589,900Active5 beds 3 baths4,145 sq. ft.1977 E Hummingbird Dr #4021, Eagle Mountain, UT 84005
MLS# 2105532Listed by: LENNAR HOMES OF UTAH, LLC - New
 $714,900Active5 beds 3 baths4,144 sq. ft.
$714,900Active5 beds 3 baths4,144 sq. ft.1073 W Chokecherry St #234, Saratoga Springs, UT 84045
MLS# 2105468Listed by: LENNAR HOMES OF UTAH, LLC - New
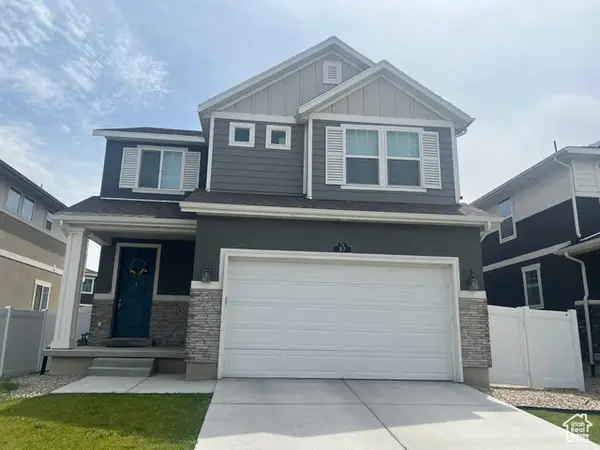 $615,000Active4 beds 4 baths2,506 sq. ft.
$615,000Active4 beds 4 baths2,506 sq. ft.87 E Meandering Way, Saratoga Springs, UT 84045
MLS# 2105463Listed by: UTAH HOUSING REALTY CORP - Open Sat, 11am to 2pmNew
 $455,000Active4 beds 4 baths2,187 sq. ft.
$455,000Active4 beds 4 baths2,187 sq. ft.1064 E Dory Boat Rd, Saratoga Springs, UT 84045
MLS# 2105041Listed by: BERKSHIRE HATHAWAY HOMESERVICES ELITE REAL ESTATE - New
 $389,000Active3 beds 2 baths1,323 sq. ft.
$389,000Active3 beds 2 baths1,323 sq. ft.1048 E Scuttlebutt Ln, Saratoga Springs, UT 84045
MLS# 2105337Listed by: REALTYPATH LLC (PRESTIGE) - New
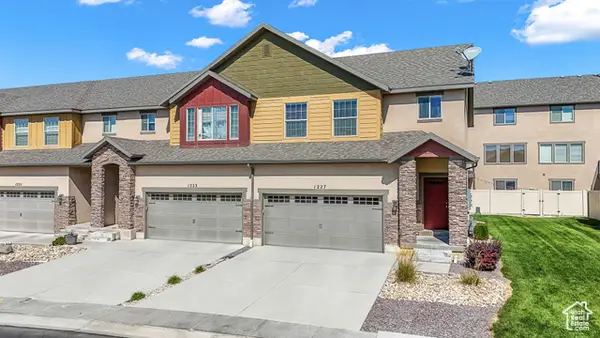 $409,900Active3 beds 3 baths1,860 sq. ft.
$409,900Active3 beds 3 baths1,860 sq. ft.1227 N Baycrest Dr E, Saratoga Springs, UT 84045
MLS# 2105310Listed by: SURV REAL ESTATE INC - New
 $599,000Active5 beds 4 baths3,002 sq. ft.
$599,000Active5 beds 4 baths3,002 sq. ft.381 W Concord Pl, Saratoga Springs, UT 84045
MLS# 2105272Listed by: KW UTAH REALTORS KELLER WILLIAMS - New
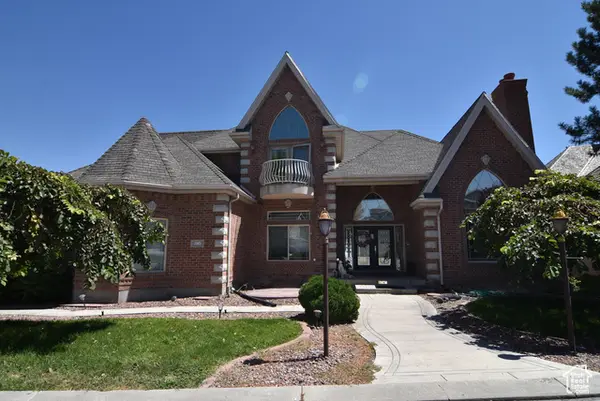 $1,250,000Active6 beds 5 baths5,446 sq. ft.
$1,250,000Active6 beds 5 baths5,446 sq. ft.874 S Island Rd, Saratoga Springs, UT 84045
MLS# 2105257Listed by: CHARLES WIXOM REALTY - New
 $484,900Active4 beds 3 baths2,412 sq. ft.
$484,900Active4 beds 3 baths2,412 sq. ft.2927 N Red Velvet Ln #2353, Saratoga Springs, UT 84045
MLS# 2105177Listed by: EDGE REALTY - New
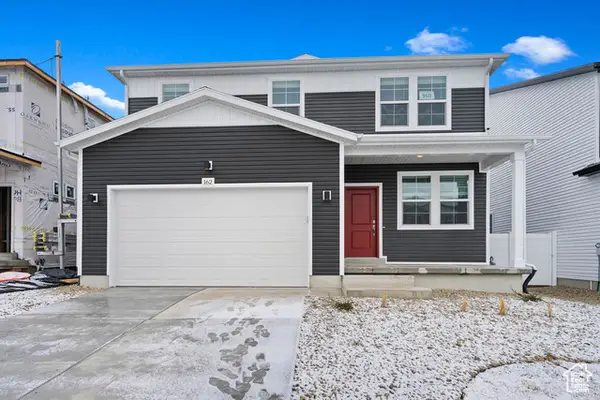 $599,990Active5 beds 4 baths3,274 sq. ft.
$599,990Active5 beds 4 baths3,274 sq. ft.77 E Broadway Dr #1033, Saratoga Springs, UT 84045
MLS# 2105185Listed by: ADVANTAGE REAL ESTATE, LLC
