2032 S Thoroughbred Dr, Saratoga Springs, UT 84045
Local realty services provided by:ERA Realty Center

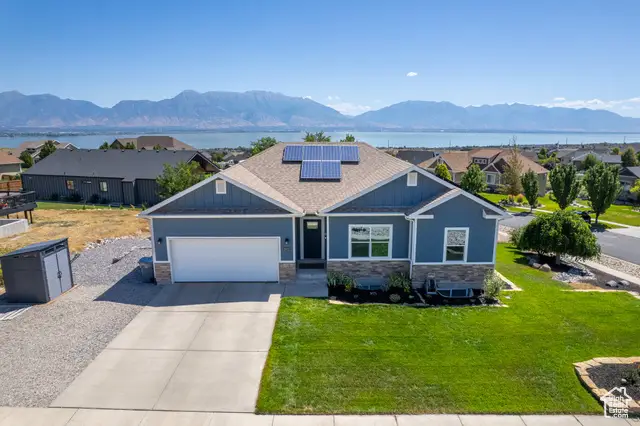
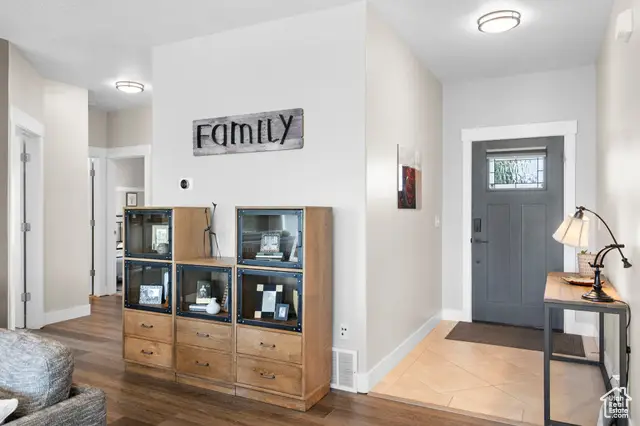
2032 S Thoroughbred Dr,Saratoga Springs, UT 84045
$599,000
- 5 Beds
- 3 Baths
- 2,716 sq. ft.
- Single family
- Active
Upcoming open houses
- Sat, Aug 1610:00 am - 12:00 pm
Listed by:whitney demass
Office:real broker, llc.
MLS#:2102886
Source:SL
Price summary
- Price:$599,000
- Price per sq. ft.:$220.54
About this home
Step inside and instantly feel at home. Sunlight pours through brand-new living room windows with custom blinds, highlighting fresh paint, updated flooring, and plush carpet. The open kitchen has been beautifully refreshed with new counters, a deep sink, sleek appliances, and modern fixtures-perfect for everyday living or hosting friends. The primary suite is a private retreat with a fully remodeled bathroom designed for comfort and style. Downstairs, a finished basement adds two bedrooms, a full bath, and flexible living space for a gym, theater, or guests. Every major update has already been done-new HVAC, water heater, exterior paint, toilets, faucets, and ceiling fans. The garage features an epoxy floor, a new shed adds storage, and solar panels are protected with a pigeon guard. Outside, the brand-new deck overlooks updated landscaping with rock and rubber mulch. Whether you're enjoying morning coffee with mountain and lake views or evening barbecues near Utah Lake, this space feels like an escape. Move-in ready and close to parks, trails, schools, and shopping, this home blends comfort, style, and location.
Contact an agent
Home facts
- Year built:2010
- Listing Id #:2102886
- Added:10 day(s) ago
- Updated:August 15, 2025 at 11:04 AM
Rooms and interior
- Bedrooms:5
- Total bathrooms:3
- Full bathrooms:3
- Living area:2,716 sq. ft.
Heating and cooling
- Cooling:Active Solar, Central Air
- Heating:Active Solar, Gas: Central
Structure and exterior
- Roof:Asphalt
- Year built:2010
- Building area:2,716 sq. ft.
- Lot area:0.29 Acres
Schools
- High school:Westlake
- Middle school:Lake Mountain
- Elementary school:Sage Hills
Utilities
- Water:Culinary, Irrigation, Water Connected
- Sewer:Sewer Connected, Sewer: Connected
Finances and disclosures
- Price:$599,000
- Price per sq. ft.:$220.54
- Tax amount:$2,440
New listings near 2032 S Thoroughbred Dr
- New
 $389,000Active3 beds 2 baths1,323 sq. ft.
$389,000Active3 beds 2 baths1,323 sq. ft.1048 E Scuttlebutt Ln, Saratoga Springs, UT 84045
MLS# 2105337Listed by: REALTYPATH LLC (PRESTIGE) - New
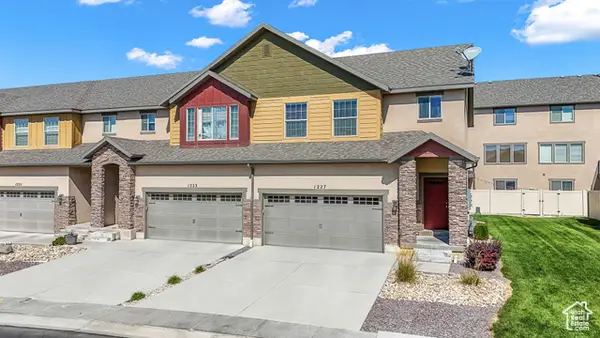 $409,900Active3 beds 3 baths1,860 sq. ft.
$409,900Active3 beds 3 baths1,860 sq. ft.1227 N Baycrest Dr E, Saratoga Springs, UT 84045
MLS# 2105310Listed by: SURV REAL ESTATE INC - New
 $599,000Active5 beds 4 baths3,002 sq. ft.
$599,000Active5 beds 4 baths3,002 sq. ft.381 W Concord Pl, Saratoga Springs, UT 84045
MLS# 2105272Listed by: KW UTAH REALTORS KELLER WILLIAMS - New
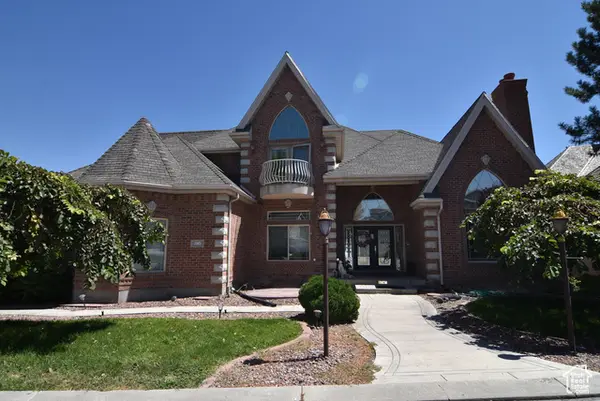 $1,250,000Active6 beds 5 baths5,446 sq. ft.
$1,250,000Active6 beds 5 baths5,446 sq. ft.874 S Island Rd, Saratoga Springs, UT 84045
MLS# 2105257Listed by: CHARLES WIXOM REALTY - New
 $484,900Active4 beds 3 baths2,412 sq. ft.
$484,900Active4 beds 3 baths2,412 sq. ft.2927 N Red Velvet Ln #2353, Saratoga Springs, UT 84045
MLS# 2105177Listed by: EDGE REALTY - New
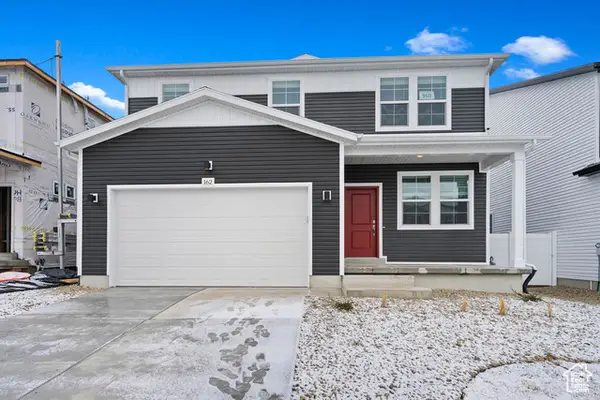 $599,990Active5 beds 4 baths3,274 sq. ft.
$599,990Active5 beds 4 baths3,274 sq. ft.77 E Broadway Dr #1033, Saratoga Springs, UT 84045
MLS# 2105185Listed by: ADVANTAGE REAL ESTATE, LLC - New
 $485,900Active4 beds 3 baths2,412 sq. ft.
$485,900Active4 beds 3 baths2,412 sq. ft.2929 N Red Velvet Ln #2354, Saratoga Springs, UT 84045
MLS# 2105191Listed by: EDGE REALTY - New
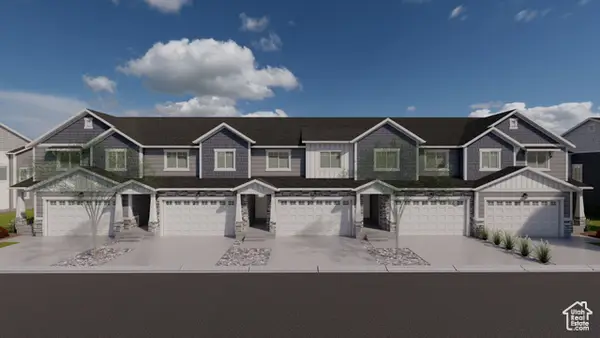 $475,900Active3 beds 3 baths2,280 sq. ft.
$475,900Active3 beds 3 baths2,280 sq. ft.2931 N Red Velvet Ln #2355, Saratoga Springs, UT 84045
MLS# 2105197Listed by: EDGE REALTY - New
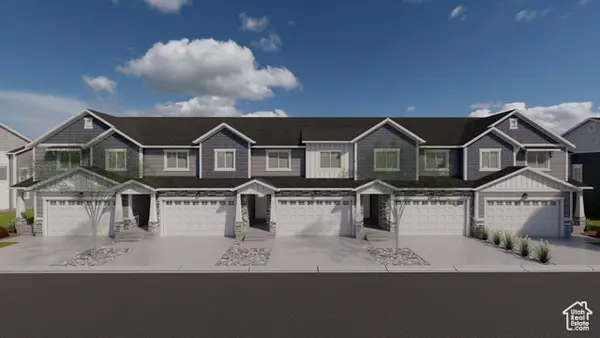 $492,900Active3 beds 3 baths2,321 sq. ft.
$492,900Active3 beds 3 baths2,321 sq. ft.2933 N Red Velvet Ln #2356, Saratoga Springs, UT 84045
MLS# 2105200Listed by: EDGE REALTY - New
 $668,900Active4 beds 3 baths3,644 sq. ft.
$668,900Active4 beds 3 baths3,644 sq. ft.1442 W Boseman Way #615, Saratoga Springs, UT 84045
MLS# 2105145Listed by: EDGE REALTY
