492 W Deer Meadows Dr S, Saratoga Springs, UT 84045
Local realty services provided by:ERA Realty Center


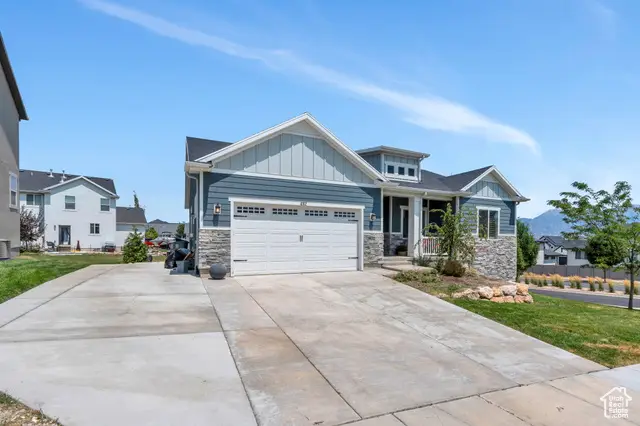
492 W Deer Meadows Dr S,Saratoga Springs, UT 84045
$679,900
- 5 Beds
- 3 Baths
- 3,360 sq. ft.
- Single family
- Active
Listed by:silvia c rainaldi
Office:berkshire hathaway homeservices elite real estate
MLS#:2100954
Source:SL
Price summary
- Price:$679,900
- Price per sq. ft.:$202.35
- Monthly HOA dues:$42
About this home
Great home with an open floor plan and fantastic views of the Lake and Mountains. Upstairs features a Large Great room with Gas fireplace, Kitchen, granite counter tops, large pantry, White cabinets, double oven Range and Dishwasher 1 year old, stainless steel appliance all stay, Large primary suite with ensuite bathroom has double vanity, separate tub and shower, walk in closet, 2 large bedrooms and full bath; large laundry room , walk out to the treks deck for a fantastic view of the Lake and Mountains. Basement features a new ADU that has just been finished Daylight basement, 2 large bedrooms and full bath, laundry room, all appliances stay even Refrigerator and washer & dryer in Basement, Polished cement floors, Tankless water heater and soft water 1 year old, extra insulation in basement ceiling installed for noise and fire safety, Basement entrance, HVAC with separate duck work for noise, Large storage room, 2 tone paint. RV parking for 2 cars, Trampoline and Pergola stay. SQ FT taken from county record, and provided as a courtesy, Sq ft. and all information to be verified by buyers.
Contact an agent
Home facts
- Year built:2019
- Listing Id #:2100954
- Added:20 day(s) ago
- Updated:August 15, 2025 at 11:04 AM
Rooms and interior
- Bedrooms:5
- Total bathrooms:3
- Full bathrooms:3
- Living area:3,360 sq. ft.
Heating and cooling
- Cooling:Central Air
- Heating:Forced Air, Gas: Central
Structure and exterior
- Roof:Asphalt
- Year built:2019
- Building area:3,360 sq. ft.
- Lot area:0.19 Acres
Schools
- High school:Westlake
- Middle school:Lake Mountain
- Elementary school:Sage Hills
Utilities
- Water:Culinary, Water Connected
- Sewer:Sewer Connected, Sewer: Connected, Sewer: Public
Finances and disclosures
- Price:$679,900
- Price per sq. ft.:$202.35
- Tax amount:$2,258
New listings near 492 W Deer Meadows Dr S
- New
 $389,000Active3 beds 2 baths1,323 sq. ft.
$389,000Active3 beds 2 baths1,323 sq. ft.1048 E Scuttlebutt Ln, Saratoga Springs, UT 84045
MLS# 2105337Listed by: REALTYPATH LLC (PRESTIGE) - New
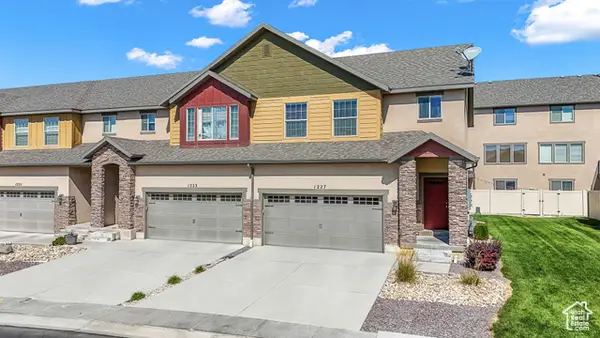 $409,900Active3 beds 3 baths1,860 sq. ft.
$409,900Active3 beds 3 baths1,860 sq. ft.1227 N Baycrest Dr E, Saratoga Springs, UT 84045
MLS# 2105310Listed by: SURV REAL ESTATE INC - New
 $599,000Active5 beds 4 baths3,002 sq. ft.
$599,000Active5 beds 4 baths3,002 sq. ft.381 W Concord Pl, Saratoga Springs, UT 84045
MLS# 2105272Listed by: KW UTAH REALTORS KELLER WILLIAMS - New
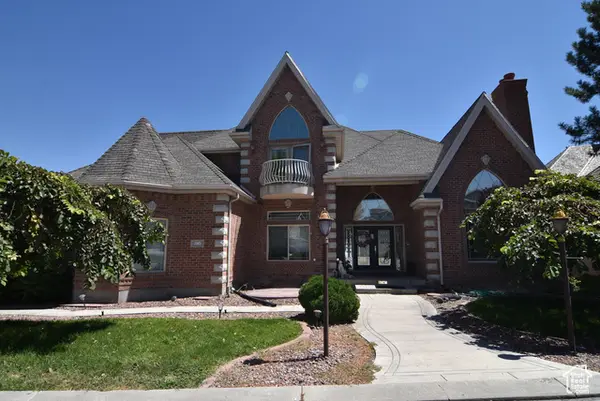 $1,250,000Active6 beds 5 baths5,446 sq. ft.
$1,250,000Active6 beds 5 baths5,446 sq. ft.874 S Island Rd, Saratoga Springs, UT 84045
MLS# 2105257Listed by: CHARLES WIXOM REALTY - New
 $484,900Active4 beds 3 baths2,412 sq. ft.
$484,900Active4 beds 3 baths2,412 sq. ft.2927 N Red Velvet Ln #2353, Saratoga Springs, UT 84045
MLS# 2105177Listed by: EDGE REALTY - New
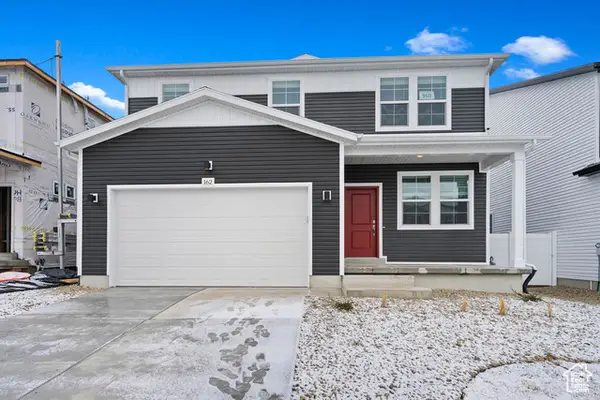 $599,990Active5 beds 4 baths3,274 sq. ft.
$599,990Active5 beds 4 baths3,274 sq. ft.77 E Broadway Dr #1033, Saratoga Springs, UT 84045
MLS# 2105185Listed by: ADVANTAGE REAL ESTATE, LLC - New
 $485,900Active4 beds 3 baths2,412 sq. ft.
$485,900Active4 beds 3 baths2,412 sq. ft.2929 N Red Velvet Ln #2354, Saratoga Springs, UT 84045
MLS# 2105191Listed by: EDGE REALTY - New
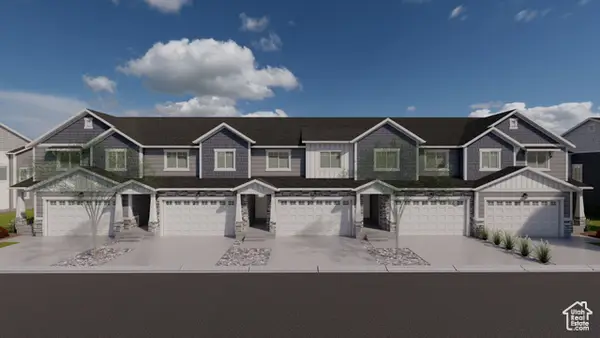 $475,900Active3 beds 3 baths2,280 sq. ft.
$475,900Active3 beds 3 baths2,280 sq. ft.2931 N Red Velvet Ln #2355, Saratoga Springs, UT 84045
MLS# 2105197Listed by: EDGE REALTY - New
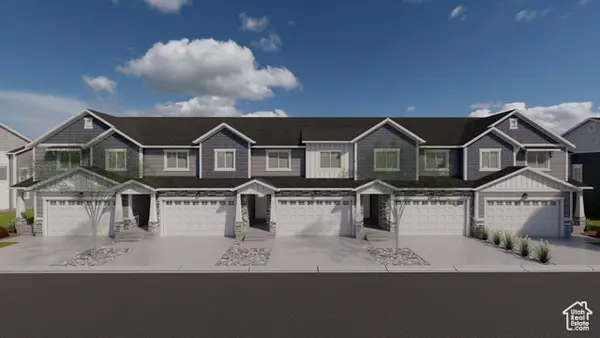 $492,900Active3 beds 3 baths2,321 sq. ft.
$492,900Active3 beds 3 baths2,321 sq. ft.2933 N Red Velvet Ln #2356, Saratoga Springs, UT 84045
MLS# 2105200Listed by: EDGE REALTY - New
 $668,900Active4 beds 3 baths3,644 sq. ft.
$668,900Active4 beds 3 baths3,644 sq. ft.1442 W Boseman Way #615, Saratoga Springs, UT 84045
MLS# 2105145Listed by: EDGE REALTY
