499 N Stone Ridge Dr, Saratoga Springs, UT 84045
Local realty services provided by:ERA Realty Center
499 N Stone Ridge Dr,Saratoga Springs, UT 84045
$684,950
- 4 Beds
- 3 Baths
- 3,434 sq. ft.
- Single family
- Active
Upcoming open houses
- Sat, Oct 2510:00 am - 01:00 pm
Listed by:christie l wilson
Office:mountain valley real estate consultants llc.
MLS#:2117460
Source:SL
Price summary
- Price:$684,950
- Price per sq. ft.:$199.46
- Monthly HOA dues:$25
About this home
Versatile 4-Bedroom Home in Quailhill at Mt. Saratoga Seller Offering $20,000 towards a mortgage rate buydown or buyer closing cost assistance with Full-Price Offer! Home Warranty also included!! May be sold furnished. Discover the perfect blend of space, style, and flexibility in this stunning 4-bedroom, 2.5-bath Edge Home, located in the sought-after Quailhill community. With vaulted ceilings, LVP flooring, and large windows showcasing mountain views, this home feels open and bright throughout. Custom, electric programmable window coverings control sun and heat. The heart of the home is a beautifully designed gourmet kitchen featuring stainless steel appliances, custom two-tone cabinets, pendant lighting, a large island, and a walk-in pantry-ideal for everyday living or entertaining. The 4th bedroom doubles as a flexible space-perfect as a home office, playroom, guest room, or media space-giving you room to adapt as your needs evolve. The spacious primary suite includes a walk-in closet and oversized shower, while the unfinished basement offers potential for 2 more bedrooms and a large rec area. Wired for Avative 2G fiber internet. 3-Car garage has new upgraded EV car port and plug. Located minutes from Pioneer Crossing, shopping, dining, and Utah Lake. Enjoy community amenities: pickleball courts, dog park, playgrounds, walking and biking trails. Don't miss this incredible opportunity in one of Saratoga Springs' most vibrant, amenity-rich communities.
Contact an agent
Home facts
- Year built:2022
- Listing ID #:2117460
- Added:3 day(s) ago
- Updated:October 18, 2025 at 11:08 AM
Rooms and interior
- Bedrooms:4
- Total bathrooms:3
- Full bathrooms:1
- Half bathrooms:1
- Living area:3,434 sq. ft.
Heating and cooling
- Cooling:Central Air
- Heating:Forced Air, Gas: Central
Structure and exterior
- Roof:Asphalt
- Year built:2022
- Building area:3,434 sq. ft.
- Lot area:0.27 Acres
Schools
- High school:Westlake
- Middle school:Vista Heights Middle School
- Elementary school:Thunder Ridge
Utilities
- Water:Culinary, Water Connected
- Sewer:Sewer Connected, Sewer: Connected, Sewer: Public
Finances and disclosures
- Price:$684,950
- Price per sq. ft.:$199.46
- Tax amount:$2,409
New listings near 499 N Stone Ridge Dr
- Open Sat, 1 to 3pmNew
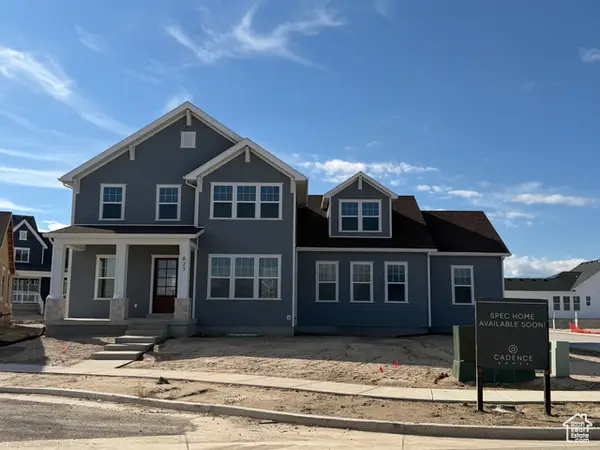 $1,171,675Active4 beds 4 baths5,441 sq. ft.
$1,171,675Active4 beds 4 baths5,441 sq. ft.823 S Ensign Dr, Saratoga Springs, UT 84045
MLS# 2118276Listed by: SOVEREIGN PROPERTIES, LC - Open Sat, 11am to 4pmNew
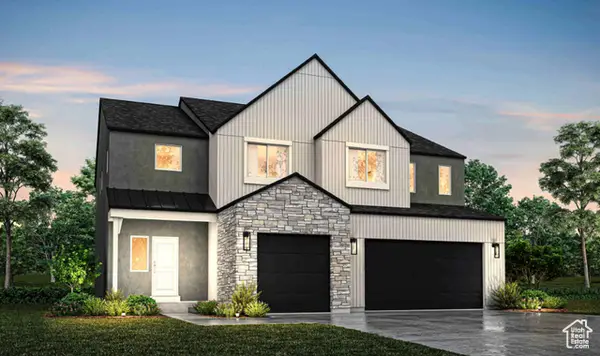 $896,362Active7 beds 4 baths4,146 sq. ft.
$896,362Active7 beds 4 baths4,146 sq. ft.1523 N Cozy Ln #9, Saratoga Springs, UT 84045
MLS# 2118265Listed by: REALTYPATH LLC (PRESTIGE) 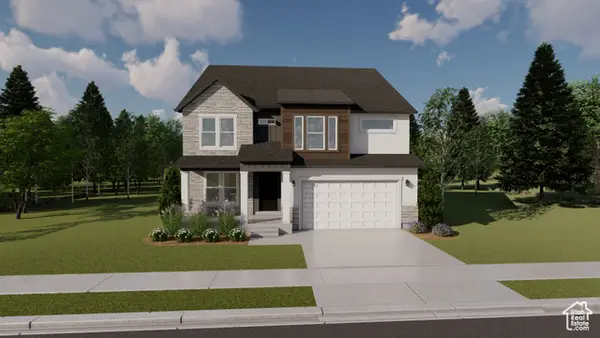 $772,900Pending3 beds 3 baths3,810 sq. ft.
$772,900Pending3 beds 3 baths3,810 sq. ft.2837 N Salvia Dr #2122, Saratoga Springs, UT 84045
MLS# 2118189Listed by: EDGE REALTY- New
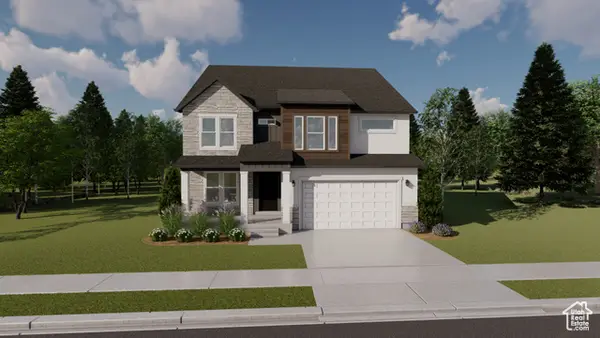 $711,900Active3 beds 3 baths3,810 sq. ft.
$711,900Active3 beds 3 baths3,810 sq. ft.2699 N Blue Dawn Ln #2236, Saratoga Springs, UT 84045
MLS# 2118161Listed by: EDGE REALTY - New
 $689,999Active6 beds 4 baths3,760 sq. ft.
$689,999Active6 beds 4 baths3,760 sq. ft.2857 S Fox Pointe Dr, Saratoga Springs, UT 84045
MLS# 2118115Listed by: HOMIE - New
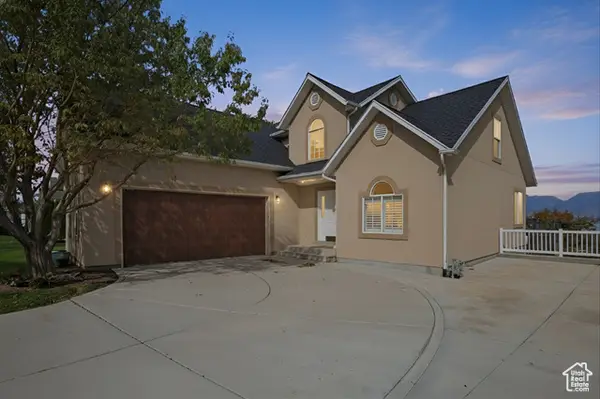 $785,000Active5 beds 3 baths4,056 sq. ft.
$785,000Active5 beds 3 baths4,056 sq. ft.2262 S Maverick Rd, Saratoga Springs, UT 84045
MLS# 2118106Listed by: HOMIE - Open Sat, 11am to 1pmNew
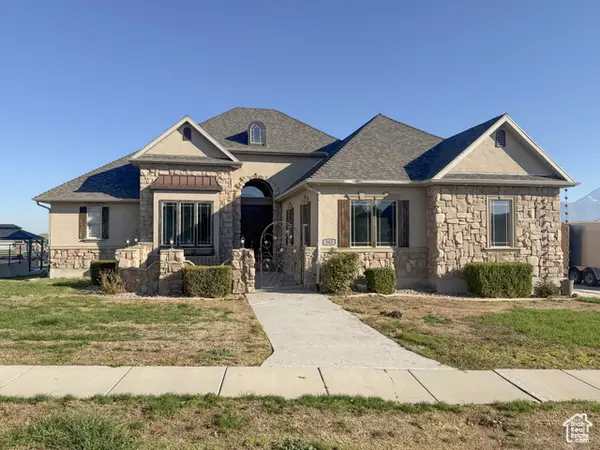 $799,900Active5 beds 4 baths4,152 sq. ft.
$799,900Active5 beds 4 baths4,152 sq. ft.162 E Sandpiper Ln S, Saratoga Springs, UT 84045
MLS# 2118107Listed by: EQUITY REAL ESTATE (SOUTH VALLEY) - Open Sat, 12 to 4pm
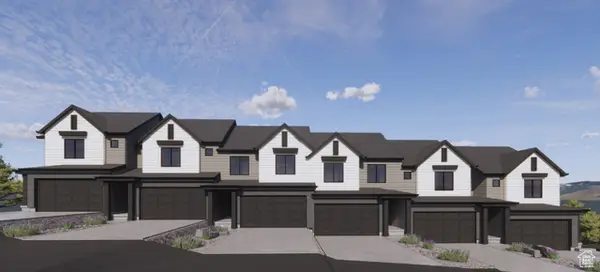 $502,990Pending3 beds 3 baths2,187 sq. ft.
$502,990Pending3 beds 3 baths2,187 sq. ft.319 E Glencoe Dr #1094, Lehi, UT 84048
MLS# 2116566Listed by: D.R. HORTON, INC - New
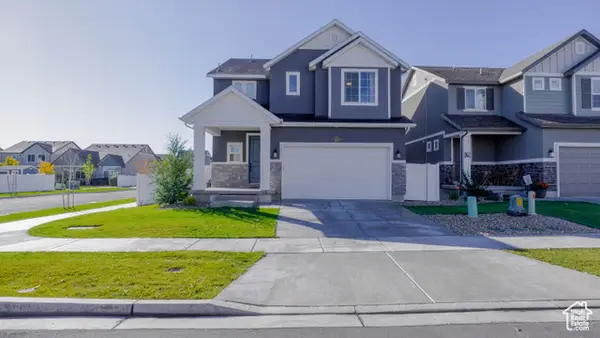 $600,000Active4 beds 3 baths2,909 sq. ft.
$600,000Active4 beds 3 baths2,909 sq. ft.109 E Hidden Creek Way #550, Saratoga Springs, UT 84045
MLS# 2117901Listed by: BERKSHIRE HATHAWAY HOMESERVICES ELITE REAL ESTATE - New
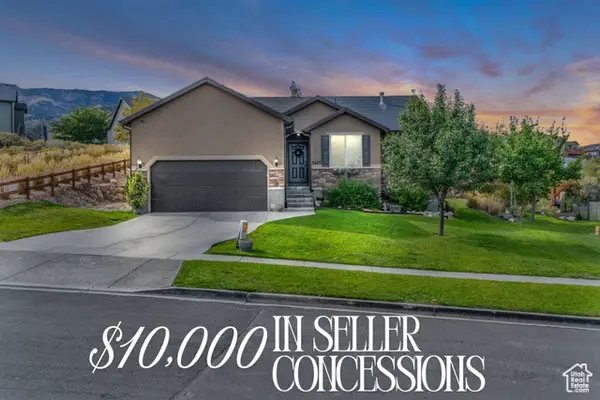 $585,000Active4 beds 3 baths2,738 sq. ft.
$585,000Active4 beds 3 baths2,738 sq. ft.3497 S Osprey Trl, Saratoga Springs, UT 84045
MLS# 2117868Listed by: COLDWELL BANKER REALTY (PROVO-OREM-SUNDANCE)
