664 N Hiddleston Dr, Saratoga Springs, UT 84045
Local realty services provided by:ERA Realty Center
Listed by: ilse amador rodriguez
Office: realty one group signature (south valley)
MLS#:2119661
Source:SL
Price summary
- Price:$599,500
- Price per sq. ft.:$207.94
- Monthly HOA dues:$102
About this home
This move-in-ready home offers the convenience of new construction with a fully completed outdoor space. Thoughtfully designed with high vaulted ceilings and an open layout, the main living area flows smoothly between the kitchen, dining, and family space, ideal for everyday living and entertaining. The backyard is fully finished and private, featuring professional landscaping, full fencing, and an upgraded custom deck built for gatherings, outdoor dining, and relaxation. These improvements provide significant value and savings compared to current builder options that do not include completed outdoor features. Priced lower than comparable new builds Fully landscaped and fenced backyard for pets Huge 12x18 foot waterproof deck with lots of storage underneath Square footage figures are provided as a courtesy estimate only and were obtained from county. Buyer is advised to obtain an independent measurement.
Contact an agent
Home facts
- Year built:2023
- Listing ID #:2119661
- Added:17 day(s) ago
- Updated:November 13, 2025 at 12:31 PM
Rooms and interior
- Bedrooms:3
- Total bathrooms:3
- Full bathrooms:2
- Half bathrooms:1
- Living area:2,883 sq. ft.
Heating and cooling
- Cooling:Central Air
- Heating:Gas: Central
Structure and exterior
- Roof:Asphalt
- Year built:2023
- Building area:2,883 sq. ft.
- Lot area:0.12 Acres
Schools
- High school:Westlake
- Middle school:None/Other
- Elementary school:Thunder Ridge
Utilities
- Water:Culinary, Water Connected
- Sewer:Sewer Connected, Sewer: Connected
Finances and disclosures
- Price:$599,500
- Price per sq. ft.:$207.94
- Tax amount:$2,356
New listings near 664 N Hiddleston Dr
- New
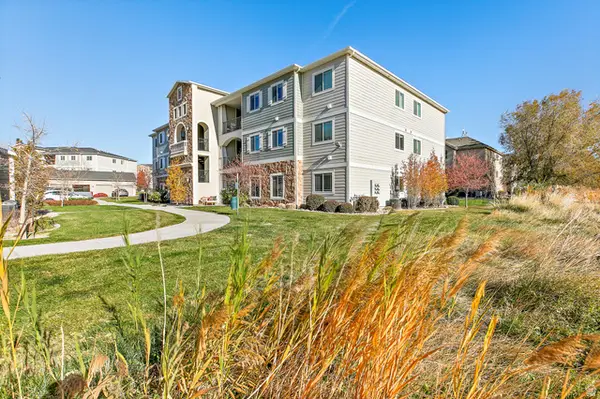 $315,000Active3 beds 2 baths1,215 sq. ft.
$315,000Active3 beds 2 baths1,215 sq. ft.169 W Ridge Rd, Saratoga Springs, UT 84045
MLS# 2122408Listed by: BETTER HOMES AND GARDENS REAL ESTATE MOMENTUM (LEHI) - Open Sat, 1 to 4pmNew
 $615,000Active4 beds 3 baths3,448 sq. ft.
$615,000Active4 beds 3 baths3,448 sq. ft.57 E Portico Ln N, Saratoga Springs, UT 84045
MLS# 2122324Listed by: CENTURY 21 EVEREST - New
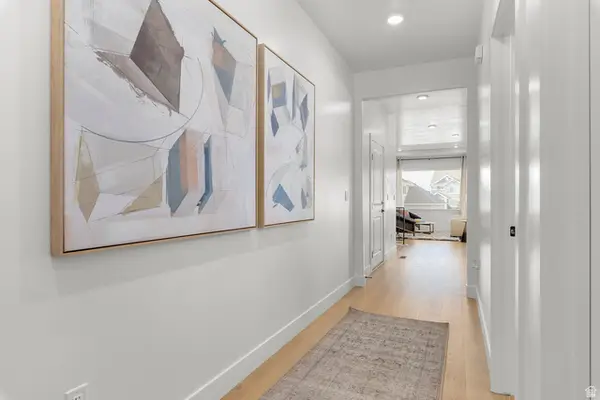 $735,985Active2 beds 2 baths3,287 sq. ft.
$735,985Active2 beds 2 baths3,287 sq. ft.4419 N Braiken Ridge Dr #1129, Lehi, UT 84048
MLS# 2122332Listed by: D.R. HORTON, INC - New
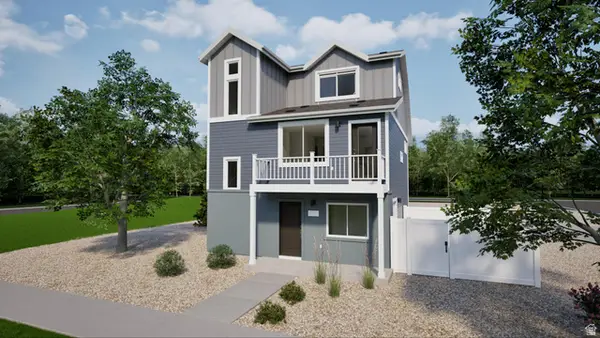 $424,990Active3 beds 3 baths1,311 sq. ft.
$424,990Active3 beds 3 baths1,311 sq. ft.33 N Provo River Rd #262, Saratoga Springs, UT 84045
MLS# 2122318Listed by: ADVANTAGE REAL ESTATE, LLC 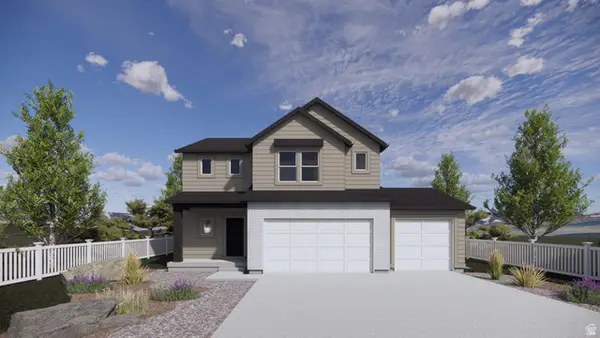 $704,990Pending4 beds 3 baths3,708 sq. ft.
$704,990Pending4 beds 3 baths3,708 sq. ft.181 E Levengrove Dr #175, Lehi, UT 84048
MLS# 2122321Listed by: D.R. HORTON, INC- New
 $389,990Active2 beds 3 baths1,031 sq. ft.
$389,990Active2 beds 3 baths1,031 sq. ft.55 N Provo River Rd #266, Saratoga Springs, UT 84045
MLS# 2122292Listed by: ADVANTAGE REAL ESTATE, LLC - Open Sat, 11:30am to 2pmNew
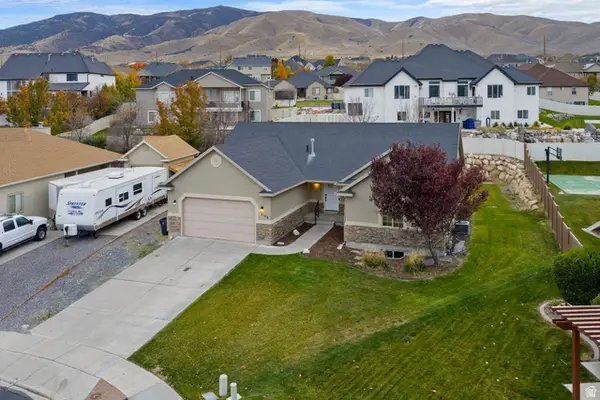 $627,990Active5 beds 4 baths3,434 sq. ft.
$627,990Active5 beds 4 baths3,434 sq. ft.2199 S Morgan Rd, Saratoga Springs, UT 84045
MLS# 2122268Listed by: REAL ESTATE WITH ROGER A PROFESSIONAL LIMITED LIABILITY COMPANY - Open Thu, 12 to 5pmNew
 $459,900Active2 beds 3 baths1,800 sq. ft.
$459,900Active2 beds 3 baths1,800 sq. ft.131 E Watson Dr #25, Saratoga Springs, UT 84045
MLS# 2122193Listed by: KW SOUTH VALLEY KELLER WILLIAMS - New
 $600,000Active3 beds 3 baths4,009 sq. ft.
$600,000Active3 beds 3 baths4,009 sq. ft.168 W Swainson Ave, Saratoga Springs, UT 84045
MLS# 2122204Listed by: AVENUES REALTY GROUP LLC - Open Thu, 5 to 7pm
 $554,900Active4 beds 4 baths3,120 sq. ft.
$554,900Active4 beds 4 baths3,120 sq. ft.1137 E Commodore Ln, Saratoga Springs, UT 84045
MLS# 2119969Listed by: REAL BROKER, LLC
