782 N Pratt Ln #S202, Saratoga Springs, UT 84045
Local realty services provided by:ERA Realty Center
782 N Pratt Ln #S202,Saratoga Springs, UT 84045
$360,000
- 3 Beds
- 2 Baths
- 1,337 sq. ft.
- Condominium
- Active
Listed by: dawn stevens
Office: real broker, llc.
MLS#:2119314
Source:SL
Price summary
- Price:$360,000
- Price per sq. ft.:$269.26
- Monthly HOA dues:$201
About this home
Discover modern living at its best in this brand-new Edge Homes condo featuring 3 spacious bedrooms, 2 bathrooms, and a 1-car garage with windows. Thoughtfully designed with an open-concept layout, this home showcases beautiful finishes, abundant natural light, and a contemporary kitchen perfect for entertaining or relaxing. Enjoy sweeping views that set this unit apart from others in the community-an ideal backdrop for both morning coffee and evening sunsets. The primary suite offers a serene retreat with a walk-in closet and private bath, while two additional bedrooms provide flexible space for guests, a home office, or hobbies. This condo also includes a $1,400 credit toward HOA fees, making it an incredible opportunity for a buyer looking for value and comfort in a prime location. Close to shopping, dining, parks, and major commuter routes, this home blends convenience with style in one perfect package.
Contact an agent
Home facts
- Year built:2025
- Listing ID #:2119314
- Added:20 day(s) ago
- Updated:November 13, 2025 at 12:31 PM
Rooms and interior
- Bedrooms:3
- Total bathrooms:2
- Full bathrooms:2
- Living area:1,337 sq. ft.
Heating and cooling
- Cooling:Central Air
- Heating:Gas: Central
Structure and exterior
- Roof:Asphalt
- Year built:2025
- Building area:1,337 sq. ft.
- Lot area:0.01 Acres
Schools
- High school:Westlake
- Middle school:Vista Heights Middle School
- Elementary school:Thunder Ridge
Utilities
- Water:Culinary, Water Connected
- Sewer:Sewer Connected, Sewer: Connected
Finances and disclosures
- Price:$360,000
- Price per sq. ft.:$269.26
- Tax amount:$923
New listings near 782 N Pratt Ln #S202
- New
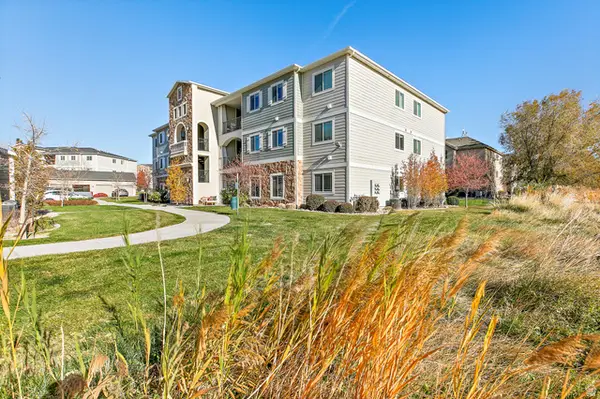 $315,000Active3 beds 2 baths1,215 sq. ft.
$315,000Active3 beds 2 baths1,215 sq. ft.169 W Ridge Rd, Saratoga Springs, UT 84045
MLS# 2122408Listed by: BETTER HOMES AND GARDENS REAL ESTATE MOMENTUM (LEHI) - Open Sat, 1 to 4pmNew
 $615,000Active4 beds 3 baths3,448 sq. ft.
$615,000Active4 beds 3 baths3,448 sq. ft.57 E Portico Ln N, Saratoga Springs, UT 84045
MLS# 2122324Listed by: CENTURY 21 EVEREST - New
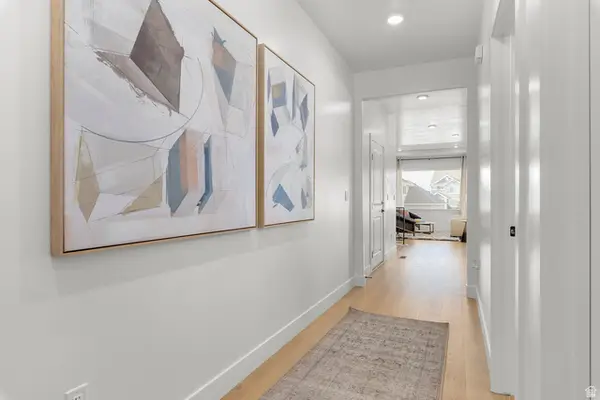 $735,985Active2 beds 2 baths3,287 sq. ft.
$735,985Active2 beds 2 baths3,287 sq. ft.4419 N Braiken Ridge Dr #1129, Lehi, UT 84048
MLS# 2122332Listed by: D.R. HORTON, INC - New
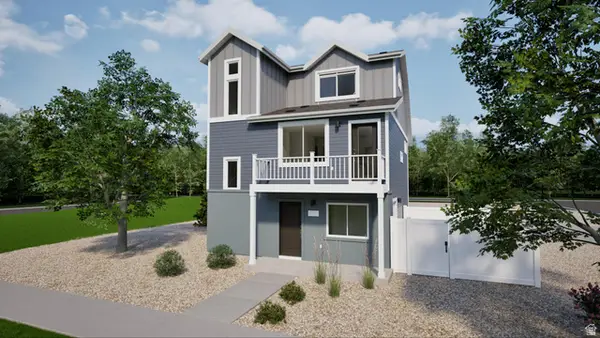 $424,990Active3 beds 3 baths1,311 sq. ft.
$424,990Active3 beds 3 baths1,311 sq. ft.33 N Provo River Rd #262, Saratoga Springs, UT 84045
MLS# 2122318Listed by: ADVANTAGE REAL ESTATE, LLC 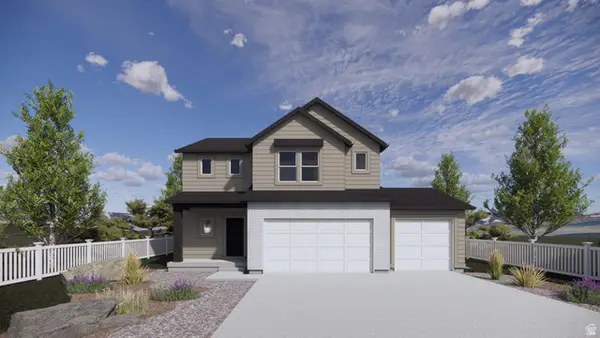 $704,990Pending4 beds 3 baths3,708 sq. ft.
$704,990Pending4 beds 3 baths3,708 sq. ft.181 E Levengrove Dr #175, Lehi, UT 84048
MLS# 2122321Listed by: D.R. HORTON, INC- New
 $389,990Active2 beds 3 baths1,031 sq. ft.
$389,990Active2 beds 3 baths1,031 sq. ft.55 N Provo River Rd #266, Saratoga Springs, UT 84045
MLS# 2122292Listed by: ADVANTAGE REAL ESTATE, LLC - Open Sat, 11:30am to 2pmNew
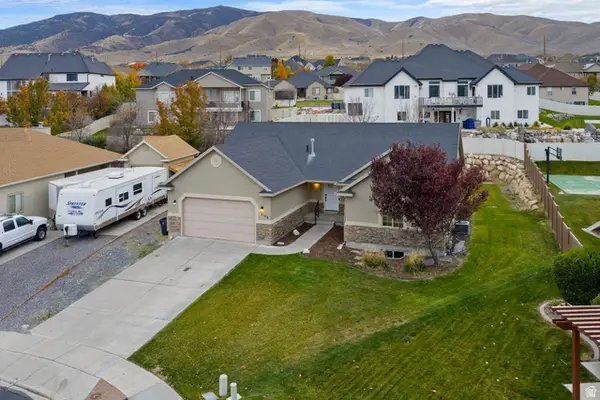 $627,990Active5 beds 4 baths3,434 sq. ft.
$627,990Active5 beds 4 baths3,434 sq. ft.2199 S Morgan Rd, Saratoga Springs, UT 84045
MLS# 2122268Listed by: REAL ESTATE WITH ROGER A PROFESSIONAL LIMITED LIABILITY COMPANY - Open Thu, 12 to 5pmNew
 $459,900Active2 beds 3 baths1,800 sq. ft.
$459,900Active2 beds 3 baths1,800 sq. ft.131 E Watson Dr #25, Saratoga Springs, UT 84045
MLS# 2122193Listed by: KW SOUTH VALLEY KELLER WILLIAMS - New
 $600,000Active3 beds 3 baths4,009 sq. ft.
$600,000Active3 beds 3 baths4,009 sq. ft.168 W Swainson Ave, Saratoga Springs, UT 84045
MLS# 2122204Listed by: AVENUES REALTY GROUP LLC - Open Thu, 5 to 7pm
 $554,900Active4 beds 4 baths3,120 sq. ft.
$554,900Active4 beds 4 baths3,120 sq. ft.1137 E Commodore Ln, Saratoga Springs, UT 84045
MLS# 2119969Listed by: REAL BROKER, LLC
