901 S Saratoga Dr, Saratoga Springs, UT 84045
Local realty services provided by:ERA Realty Center
901 S Saratoga Dr,Saratoga Springs, UT 84045
$579,000
- 5 Beds
- 4 Baths
- 2,310 sq. ft.
- Single family
- Active
Listed by: adam l weston, gayla weston
Office: simple choice real estate
MLS#:2113239
Source:SL
Price summary
- Price:$579,000
- Price per sq. ft.:$250.65
- Monthly HOA dues:$125
About this home
You will love this home! probably one of the best lots in the subdivision; large corner lot that backs a common area and across the street from a trail that leads to the lake. A walking distance from the all year-around hot springs pool resort and clubhouse & pavilion and private marina. Fully professionally cleaned; updated kitchen and bathrooms with brand new quartz countertops, brand new stainless refrigerator and dishwasher, new stainless sink, new roof in 2025, new HVAC in 2023 (solar compatible). New garage door with room for 3 vehicles and small boat. New fiber optic internet. Landscaping is pristine. 4 bedrooms upstairs, with upstairs (laundry (includes washer/dryer). Basement has a bedroom and full bathroom. This subdivision is special; offers 2 amazing pools, one that's year-round, 2 clubhouses, 2 gyms and numerous parks; You can't go wrong with this beautiful home and community!
Contact an agent
Home facts
- Year built:1997
- Listing ID #:2113239
- Added:50 day(s) ago
- Updated:November 13, 2025 at 12:31 PM
Rooms and interior
- Bedrooms:5
- Total bathrooms:4
- Full bathrooms:2
- Half bathrooms:1
- Living area:2,310 sq. ft.
Heating and cooling
- Cooling:Central Air
- Heating:Forced Air
Structure and exterior
- Roof:Asphalt
- Year built:1997
- Building area:2,310 sq. ft.
- Lot area:0.29 Acres
Schools
- High school:Westlake
- Middle school:Vista Heights Middle School
- Elementary school:Springside
Utilities
- Water:Culinary, Water Connected
- Sewer:Sewer Connected, Sewer: Connected, Sewer: Public
Finances and disclosures
- Price:$579,000
- Price per sq. ft.:$250.65
- Tax amount:$2,158
New listings near 901 S Saratoga Dr
- New
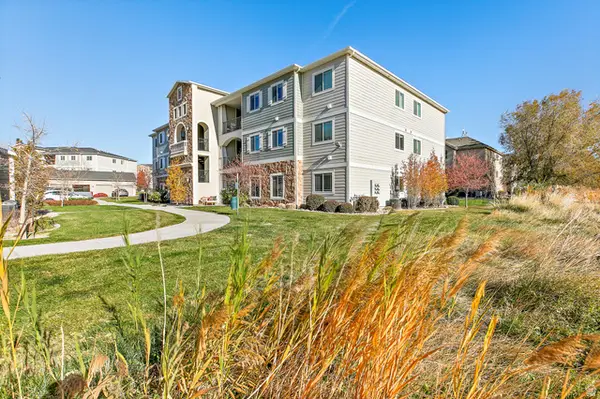 $315,000Active3 beds 2 baths1,215 sq. ft.
$315,000Active3 beds 2 baths1,215 sq. ft.169 W Ridge Rd, Saratoga Springs, UT 84045
MLS# 2122408Listed by: BETTER HOMES AND GARDENS REAL ESTATE MOMENTUM (LEHI) - Open Sat, 1 to 4pmNew
 $615,000Active4 beds 3 baths3,448 sq. ft.
$615,000Active4 beds 3 baths3,448 sq. ft.57 E Portico Ln N, Saratoga Springs, UT 84045
MLS# 2122324Listed by: CENTURY 21 EVEREST - New
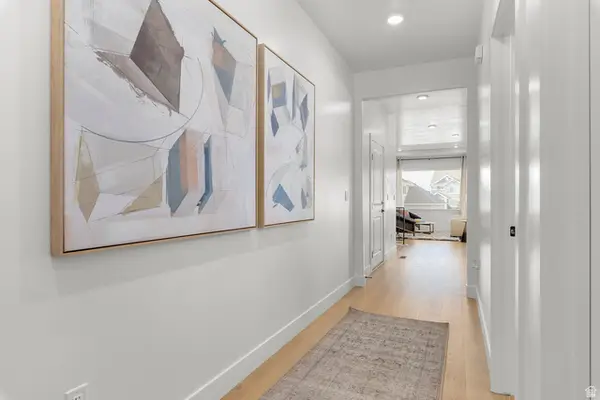 $735,985Active2 beds 2 baths3,287 sq. ft.
$735,985Active2 beds 2 baths3,287 sq. ft.4419 N Braiken Ridge Dr #1129, Lehi, UT 84048
MLS# 2122332Listed by: D.R. HORTON, INC - New
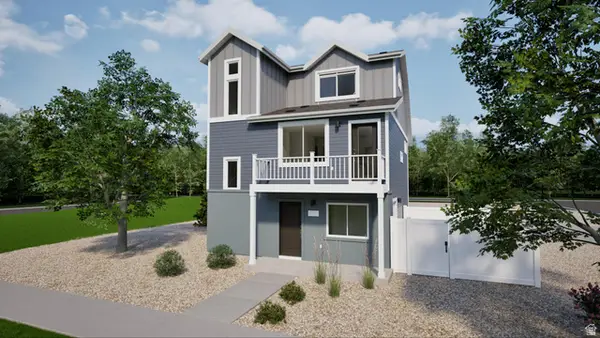 $424,990Active3 beds 3 baths1,311 sq. ft.
$424,990Active3 beds 3 baths1,311 sq. ft.33 N Provo River Rd #262, Saratoga Springs, UT 84045
MLS# 2122318Listed by: ADVANTAGE REAL ESTATE, LLC 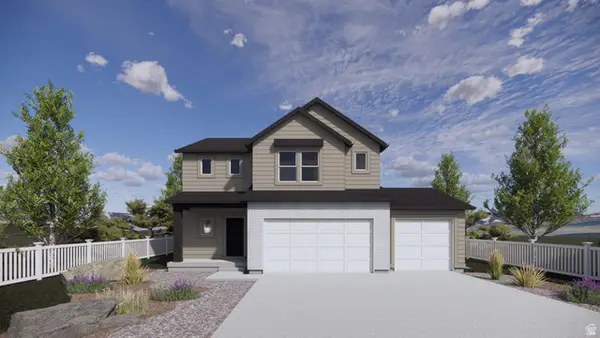 $704,990Pending4 beds 3 baths3,708 sq. ft.
$704,990Pending4 beds 3 baths3,708 sq. ft.181 E Levengrove Dr #175, Lehi, UT 84048
MLS# 2122321Listed by: D.R. HORTON, INC- New
 $389,990Active2 beds 3 baths1,031 sq. ft.
$389,990Active2 beds 3 baths1,031 sq. ft.55 N Provo River Rd #266, Saratoga Springs, UT 84045
MLS# 2122292Listed by: ADVANTAGE REAL ESTATE, LLC - Open Sat, 11:30am to 2pmNew
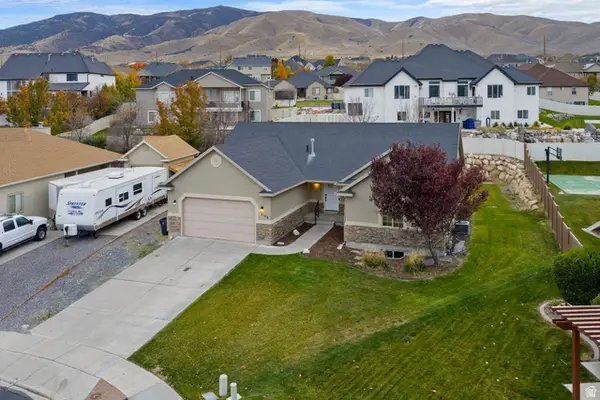 $627,990Active5 beds 4 baths3,434 sq. ft.
$627,990Active5 beds 4 baths3,434 sq. ft.2199 S Morgan Rd, Saratoga Springs, UT 84045
MLS# 2122268Listed by: REAL ESTATE WITH ROGER A PROFESSIONAL LIMITED LIABILITY COMPANY - Open Thu, 12 to 5pmNew
 $459,900Active2 beds 3 baths1,800 sq. ft.
$459,900Active2 beds 3 baths1,800 sq. ft.131 E Watson Dr #25, Saratoga Springs, UT 84045
MLS# 2122193Listed by: KW SOUTH VALLEY KELLER WILLIAMS - New
 $600,000Active3 beds 3 baths4,009 sq. ft.
$600,000Active3 beds 3 baths4,009 sq. ft.168 W Swainson Ave, Saratoga Springs, UT 84045
MLS# 2122204Listed by: AVENUES REALTY GROUP LLC - Open Thu, 5 to 7pm
 $554,900Active4 beds 4 baths3,120 sq. ft.
$554,900Active4 beds 4 baths3,120 sq. ft.1137 E Commodore Ln, Saratoga Springs, UT 84045
MLS# 2119969Listed by: REAL BROKER, LLC
