10436 S Millerton Dr, South Jordan, UT 84009
Local realty services provided by:ERA Brokers Consolidated
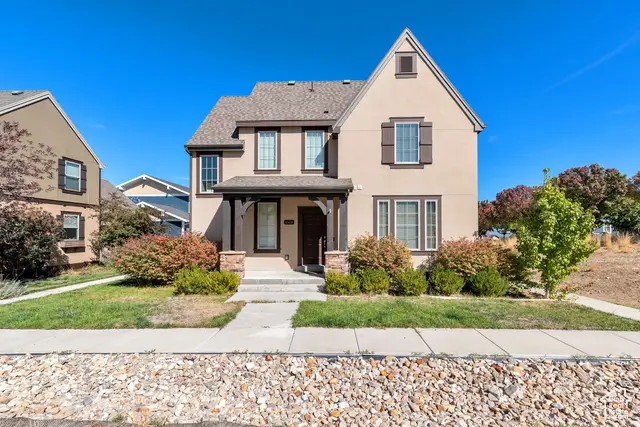


10436 S Millerton Dr,South Jordan, UT 84009
$550,000
- 3 Beds
- 3 Baths
- 2,100 sq. ft.
- Single family
- Active
Listed by:bill brimley
Office:brimley real estate
MLS#:2104463
Source:SL
Price summary
- Price:$550,000
- Price per sq. ft.:$261.9
- Monthly HOA dues:$143
About this home
Located in Daybreak's desirable Creekside Village, this bright and inviting PASEO (model) 3bed, 2.5bath, ~2,100sqft bungalowstyle home (built in 2009) features an attached 2car garage, gas fireplace, and partially finished basement, perfect for added living space or storage. Enjoy stainlesssteel appliances, smarthome upgrades (Nest thermostat, Ring doorbell), ceiling fans, and a seamless mix of tile and carpet flooring. Situated on a well-kept ~0.08acre lot with stucco exterior and asphalt roof, this home offers access to Daybreak's resortstyle amenities-clubhouse, fitness center, pools, trails, parks-and is close to major thoroughfares, shopping at Harvest Point & Daybreak Village, and transit hubs. Movein ready for families or investors seeking comfortable, communityoriented living! 24 hour notice required for all showings. All information, figures, and documentation provided as a courtesy, buyer to verify all information.
Contact an agent
Home facts
- Year built:2009
- Listing Id #:2104463
- Added:2 day(s) ago
- Updated:August 13, 2025 at 11:08 AM
Rooms and interior
- Bedrooms:3
- Total bathrooms:3
- Full bathrooms:2
- Half bathrooms:1
- Living area:2,100 sq. ft.
Heating and cooling
- Cooling:Central Air
- Heating:Forced Air
Structure and exterior
- Roof:Tile
- Year built:2009
- Building area:2,100 sq. ft.
- Lot area:0.08 Acres
Schools
- High school:Herriman
- Middle school:Copper Mountain
- Elementary school:Golden Fields
Utilities
- Water:Culinary, Water Connected
- Sewer:Sewer Connected, Sewer: Connected, Sewer: Public
Finances and disclosures
- Price:$550,000
- Price per sq. ft.:$261.9
- Tax amount:$2,412
New listings near 10436 S Millerton Dr
- New
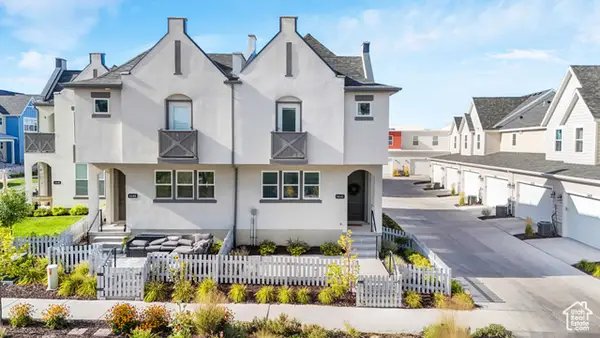 $430,000Active3 beds 3 baths1,445 sq. ft.
$430,000Active3 beds 3 baths1,445 sq. ft.6642 W Skip Rock Rd, South Jordan, UT 84009
MLS# 2105171Listed by: KW SOUTH VALLEY KELLER WILLIAMS - New
 $575,000Active3 beds 4 baths2,676 sq. ft.
$575,000Active3 beds 4 baths2,676 sq. ft.10584 S Kestrel Rise Rd W, South Jordan, UT 84009
MLS# 2105173Listed by: P.R.C. REALTY - New
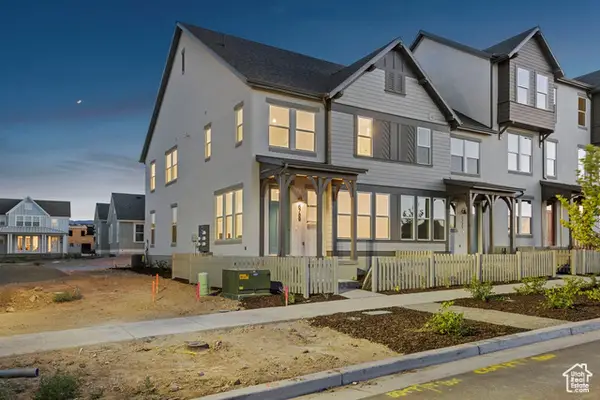 $444,990Active3 beds 2 baths1,525 sq. ft.
$444,990Active3 beds 2 baths1,525 sq. ft.6769 W South Jordan Pkwy, South Jordan, UT 84009
MLS# 2105088Listed by: DESTINATION REAL ESTATE - Open Sat, 11am to 1pmNew
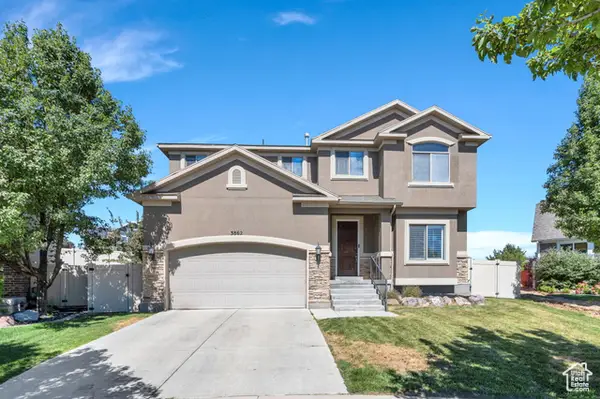 $640,000Active3 beds 3 baths3,003 sq. ft.
$640,000Active3 beds 3 baths3,003 sq. ft.3862 W Belfry Cir, South Jordan, UT 84009
MLS# 2105101Listed by: KW SOUTH VALLEY KELLER WILLIAMS - New
 $655,000Active5 beds 2 baths2,731 sq. ft.
$655,000Active5 beds 2 baths2,731 sq. ft.1673 W 9775 S, South Jordan, UT 84095
MLS# 2105021Listed by: ISELLHOMESFORLESS.COM - New
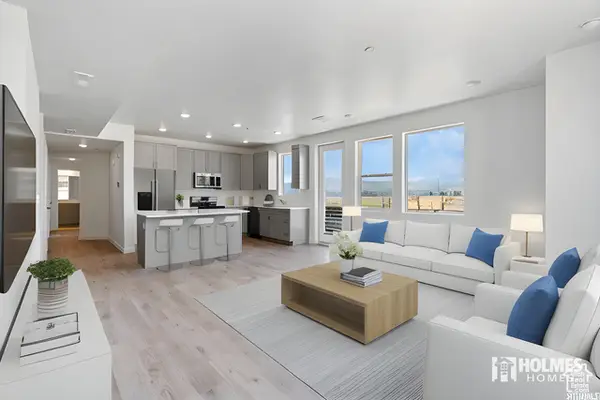 $417,300Active3 beds 2 baths1,329 sq. ft.
$417,300Active3 beds 2 baths1,329 sq. ft.5263 W Reventon Rd S, South Jordan, UT 84009
MLS# 2104958Listed by: HOLMES HOMES REALTY - New
 $459,900Active3 beds 3 baths1,607 sq. ft.
$459,900Active3 beds 3 baths1,607 sq. ft.11653 S Skyward Rd, South Jordan, UT 84009
MLS# 2104951Listed by: KW SOUTH VALLEY KELLER WILLIAMS - Open Thu, 3 to 5pmNew
 $449,333Active1 beds 3 baths1,251 sq. ft.
$449,333Active1 beds 3 baths1,251 sq. ft.6893 W South Jordan Pkwy, South Jordan, UT 84009
MLS# 2104927Listed by: HOLMES HOMES REALTY - New
 $411,699Active2 beds 3 baths1,027 sq. ft.
$411,699Active2 beds 3 baths1,027 sq. ft.6901 W South Jordan Pkwy #328, South Jordan, UT 84009
MLS# 2104828Listed by: HOLMES HOMES REALTY - Open Sat, 11am to 2pmNew
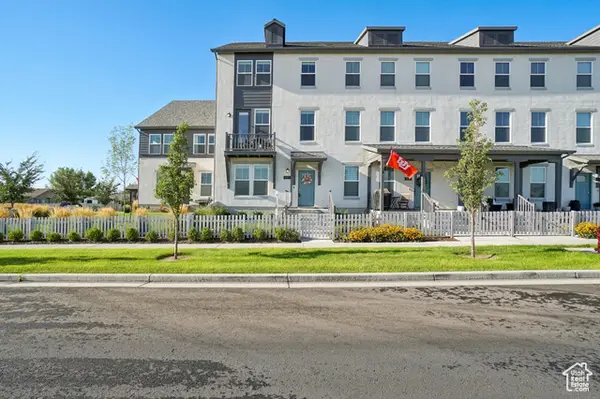 $450,000Active4 beds 3 baths2,184 sq. ft.
$450,000Active4 beds 3 baths2,184 sq. ft.5753 W Lake Ave S, South Jordan, UT 84009
MLS# 2103961Listed by: OMADA REAL ESTATE

