10584 S Kestrel Rise Rd W, South Jordan, UT 84009
Local realty services provided by:ERA Brokers Consolidated
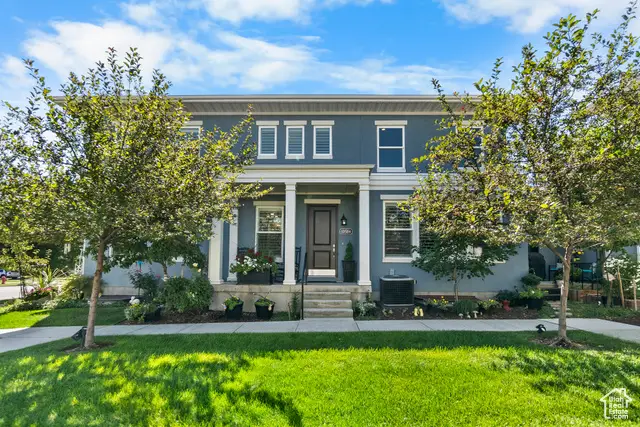

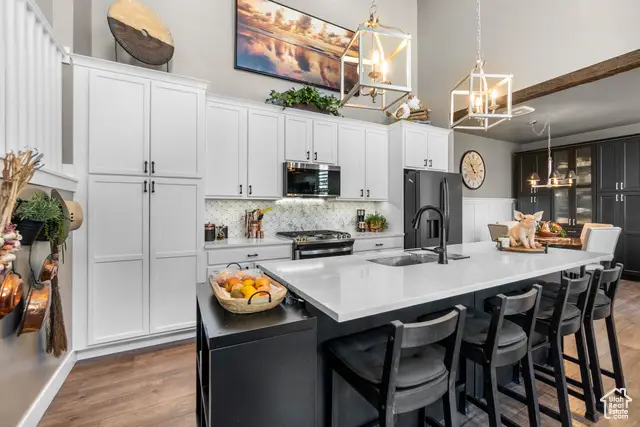
10584 S Kestrel Rise Rd W,South Jordan, UT 84009
$575,000
- 3 Beds
- 4 Baths
- 2,676 sq. ft.
- Townhouse
- Active
Listed by:paul coon
Office:p.r.c. realty
MLS#:2105173
Source:SL
Price summary
- Price:$575,000
- Price per sq. ft.:$214.87
- Monthly HOA dues:$355
About this home
This is like buying the model home from the Builder! The main floor features an amazing updated kitchen with new appliances that include double convection oven, built-in cabinetry, pull out drawers in the cupboards and a beautiful dining area! The kitchen seamlessly connects to the family room and the bonus patio that stays hidden from the street to give you a private evening to BBQ or enjoy the night. This townhome faces the courtyard and gives a serene park like feel from the front door. The master suite is on the main level, that includes laundry hook-ups for a stackable washer and dryer. Upstairs is a charming loft area, laundry and an extra large bedroom with remodeled bathroom and a large soaker tub that will never run out of hot water because of a brand new whole house tankless water heater . The upstairs bedroom could easily be converted back to two separate bedrooms if more space is needed. Downstairs has been professionally finished to include a large family room to spend evenings entertaining and another large bedroom (currently being used as an office) and bathroom. Two additional storage areas and plantation shutters throughout, complete this home. Oh, and great news water softener is included, along with a hepa filtered system on the HVAC, and a full house surge protector! Enjoy customizable built in holiday lighting year round! Your buyers will absolutely love this home!
Contact an agent
Home facts
- Year built:2017
- Listing Id #:2105173
- Added:1 day(s) ago
- Updated:August 14, 2025 at 07:53 PM
Rooms and interior
- Bedrooms:3
- Total bathrooms:4
- Full bathrooms:3
- Half bathrooms:1
- Living area:2,676 sq. ft.
Heating and cooling
- Cooling:Central Air
- Heating:Gas: Central, Gas: Stove
Structure and exterior
- Roof:Asphalt
- Year built:2017
- Building area:2,676 sq. ft.
- Lot area:0.05 Acres
Schools
- High school:Herriman
- Middle school:Copper Mountain
- Elementary school:Daybreak
Utilities
- Water:Culinary, Water Connected
- Sewer:Sewer Connected, Sewer: Connected
Finances and disclosures
- Price:$575,000
- Price per sq. ft.:$214.87
- Tax amount:$2,571
New listings near 10584 S Kestrel Rise Rd W
- Open Sat, 11am to 2pmNew
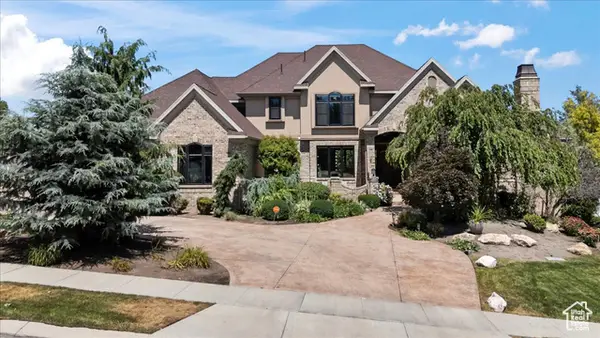 $2,299,999Active7 beds 5 baths7,050 sq. ft.
$2,299,999Active7 beds 5 baths7,050 sq. ft.1064 W Park Palisade Dr, South Jordan, UT 84095
MLS# 2105211Listed by: FORTE REAL ESTATE, LLC - Open Sat, 12 to 2pmNew
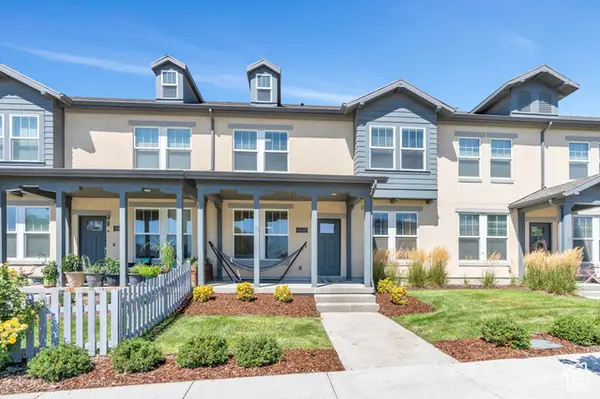 $449,000Active3 beds 3 baths1,627 sq. ft.
$449,000Active3 beds 3 baths1,627 sq. ft.11422 S Regalstone Dr, South Jordan, UT 84009
MLS# 2105232Listed by: ZANDER REAL ESTATE TEAM PLLC - New
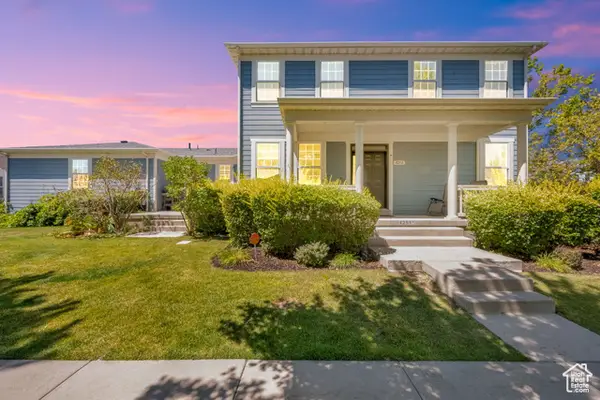 $615,000Active6 beds 4 baths3,485 sq. ft.
$615,000Active6 beds 4 baths3,485 sq. ft.4251 W Lake Bridge Dr, South Jordan, UT 84009
MLS# 2105238Listed by: ACTION TEAM REALTY - New
 $529,990Active3 beds 3 baths1,890 sq. ft.
$529,990Active3 beds 3 baths1,890 sq. ft.6184 W Franciscotti Dr #603, South Jordan, UT 84009
MLS# 2105242Listed by: ADVANTAGE REAL ESTATE, LLC - New
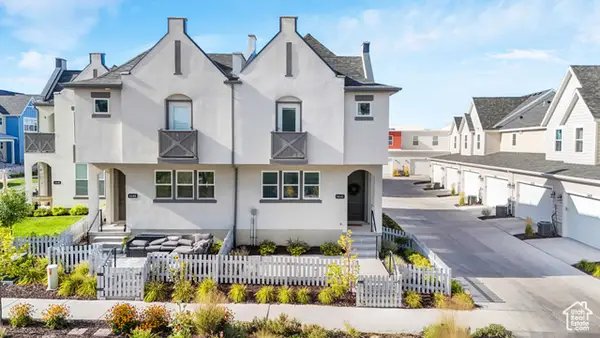 $430,000Active3 beds 3 baths1,445 sq. ft.
$430,000Active3 beds 3 baths1,445 sq. ft.6642 W Skip Rock Rd, South Jordan, UT 84009
MLS# 2105171Listed by: KW SOUTH VALLEY KELLER WILLIAMS - New
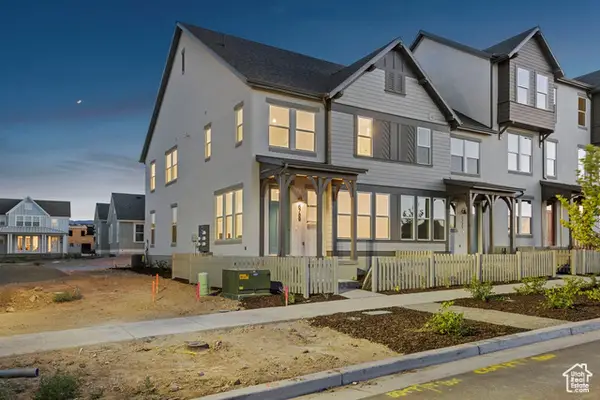 $444,990Active3 beds 2 baths1,525 sq. ft.
$444,990Active3 beds 2 baths1,525 sq. ft.6769 W South Jordan Pkwy, South Jordan, UT 84009
MLS# 2105088Listed by: DESTINATION REAL ESTATE - Open Sat, 11am to 1pmNew
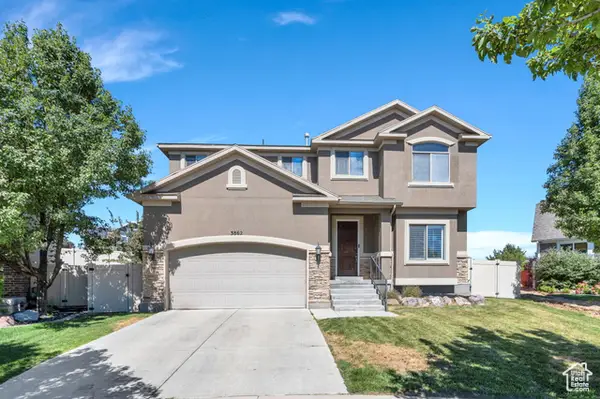 $640,000Active3 beds 3 baths3,003 sq. ft.
$640,000Active3 beds 3 baths3,003 sq. ft.3862 W Belfry Cir, South Jordan, UT 84009
MLS# 2105101Listed by: KW SOUTH VALLEY KELLER WILLIAMS - New
 $655,000Active5 beds 2 baths2,731 sq. ft.
$655,000Active5 beds 2 baths2,731 sq. ft.1673 W 9775 S, South Jordan, UT 84095
MLS# 2105021Listed by: ISELLHOMESFORLESS.COM - New
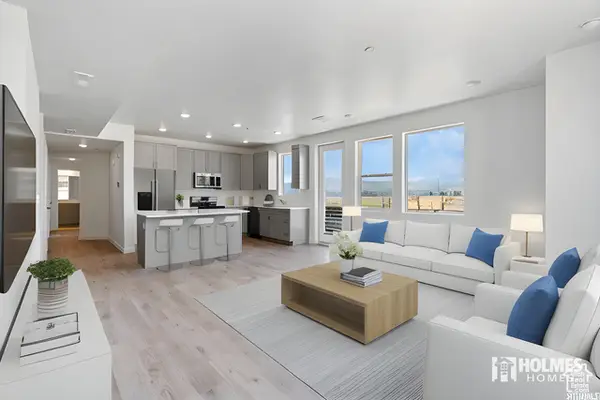 $417,300Active3 beds 2 baths1,329 sq. ft.
$417,300Active3 beds 2 baths1,329 sq. ft.5263 W Reventon Rd S, South Jordan, UT 84009
MLS# 2104958Listed by: HOLMES HOMES REALTY
